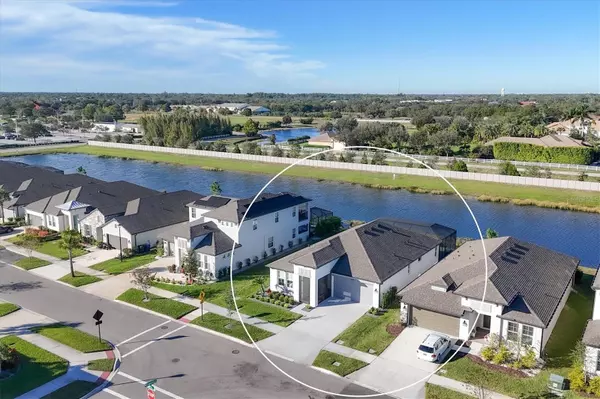$640,000
$645,000
0.8%For more information regarding the value of a property, please contact us for a free consultation.
3 Beds
2 Baths
1,901 SqFt
SOLD DATE : 02/28/2024
Key Details
Sold Price $640,000
Property Type Single Family Home
Sub Type Single Family Residence
Listing Status Sold
Purchase Type For Sale
Square Footage 1,901 sqft
Price per Sqft $336
Subdivision Hidden Creek
MLS Listing ID A4593513
Sold Date 02/28/24
Bedrooms 3
Full Baths 2
Construction Status Financing
HOA Fees $151/qua
HOA Y/N Yes
Originating Board Stellar MLS
Year Built 2022
Annual Tax Amount $5,129
Lot Size 6,969 Sqft
Acres 0.16
Property Description
Ready for the ideal Florida lifestyle? Look no further than this meticulously updated Hidden Creek home! Recently built by M/I Homes in 2022, and then extensively upgraded by the current owners, this Spinnaker model is ready for you to move right in without any work or a wait on new construction. The highlight of this flawless home is the BRAND NEW 2023 POOL including a custom designed saltwater pool with spa, electric heater for energy efficiency, paver lanai, and panoramic screen enclosure creating a seamless view of the long lake and spectacular sunsets. The 2022 completely relandscaped yard with lighting, and 2022 screen enclosed front entry porch with wood ceiling provides a luxurious entry, stays impeccably clean, provides additional privacy to welcome you home along with the ability to enjoy a cup of coffee while you watch the sunrise. Pass through the long foyer with tray ceilings to the heart of the home with a modern open entertaining area comprised of the great room, dining room, and gourmet kitchen. Numerous high-end upgrades in 2022 throughout the interior include custom shades and draperies, LED recessed lighting, new light fixtures, light dimmers, and luxury wood-look laminate flooring in the entertaining areas. The great room and dining area offer a flexible space for any lifestyle, and is accented by a long tray ceiling, 2023 shiplap feature wall, and sliding glass doors to the lanai. Aside from the brand new pool, the paver lanai also showcases a brand new 2023 outdoor kitchen with stone counters, and 2022 tongue-and-groove cypress wood ceiling. The completely upgraded kitchen is a chef’s dream with an upgraded 2022 stainless-steel Samsung appliance suite, refinished cabinetry with upper and under cabinet lighting, new 2022 quartz island counters with counter-height seating, and walk-in pantry with custom shelving. The primary bedroom is a sanctuary of solitude with lake views and upgraded 2022 plush carpeting. The primary bathroom is thoughtfully designed with dual sinks on a long vanity, walk-in shower with 2022 glass enclosure and tile surround, private water closet, and expansive walk-in closet with 2022 custom built-in shelving. Guests will enjoy their own upgraded space with the two guest bedrooms featuring 2022 plush carpeting and custom closets, plus a full guest bathroom with extra vanity space and storage. The thoughtful and convenient upgrades continue into the laundry room with new 2022 storage cabinetry and 2022 stacking washer and dryer. Even the garage includes top of the line upgrades with a new 2022 Daikin air conditioner, insulation on the garage door and ceiling, cabinetry and mudroom area, and electric car charging capabilities. Feel secure in your new home with additional 2022 upgrades in the whole-home surge protector, security system with Ring doorbell, Reme Halo-LED whole house air purification system, and secure keyless entry. The current owners have carefully upgraded this entire residence far above and beyond builder specifications to truly create a Florida dream home. Located conveniently in Hidden Creek, take advantage of close proximity to A-rated schools, I75, Lakewood Ranch, Sarasota and all of the fine dining, shopping, beaches, outdoor activities, and more that our area has to offer. Hidden Creek also includes community amenities of a playground, pavilion and park.
Location
State FL
County Sarasota
Community Hidden Creek
Zoning VPD
Rooms
Other Rooms Great Room, Inside Utility
Interior
Interior Features Eat-in Kitchen, High Ceilings, Kitchen/Family Room Combo, Living Room/Dining Room Combo, Open Floorplan, Primary Bedroom Main Floor, Split Bedroom, Stone Counters, Tray Ceiling(s), Walk-In Closet(s), Window Treatments
Heating Central
Cooling Central Air
Flooring Carpet, Luxury Vinyl, Tile
Fireplace false
Appliance Dishwasher, Disposal, Dryer, Electric Water Heater, Microwave, Range, Refrigerator, Washer
Laundry Inside, Laundry Room
Exterior
Exterior Feature Hurricane Shutters, Irrigation System, Outdoor Kitchen, Rain Gutters, Sidewalk, Sliding Doors
Parking Features Driveway, Electric Vehicle Charging Station(s), Garage Door Opener, Guest, On Street
Garage Spaces 2.0
Pool Heated, In Ground, Pool Alarm, Salt Water, Screen Enclosure
Community Features Community Mailbox, Deed Restrictions, Park, Playground, Sidewalks, Special Community Restrictions
Utilities Available BB/HS Internet Available, Cable Connected, Electricity Connected, Public, Sewer Connected, Sprinkler Recycled, Underground Utilities, Water Connected
Amenities Available Fence Restrictions, Park, Playground, Recreation Facilities, Vehicle Restrictions
Waterfront Description Lake
View Y/N 1
View Pool, Water
Roof Type Shingle
Porch Covered, Front Porch, Rear Porch, Screened
Attached Garage true
Garage true
Private Pool Yes
Building
Lot Description In County, Sidewalk, Paved
Story 1
Entry Level One
Foundation Slab
Lot Size Range 0 to less than 1/4
Builder Name M/I Homes
Sewer Public Sewer
Water Public
Architectural Style Florida
Structure Type Block,Stucco
New Construction false
Construction Status Financing
Schools
Elementary Schools Tatum Ridge Elementary
Middle Schools Mcintosh Middle
High Schools Booker High
Others
Pets Allowed Yes
HOA Fee Include Management,Recreational Facilities
Senior Community No
Ownership Fee Simple
Monthly Total Fees $151
Acceptable Financing Cash, Conventional
Membership Fee Required Required
Listing Terms Cash, Conventional
Special Listing Condition None
Read Less Info
Want to know what your home might be worth? Contact us for a FREE valuation!

Our team is ready to help you sell your home for the highest possible price ASAP

© 2024 My Florida Regional MLS DBA Stellar MLS. All Rights Reserved.
Bought with IMPERIAL PROPERTY GROUP LLC

"Molly's job is to find and attract mastery-based agents to the office, protect the culture, and make sure everyone is happy! "







