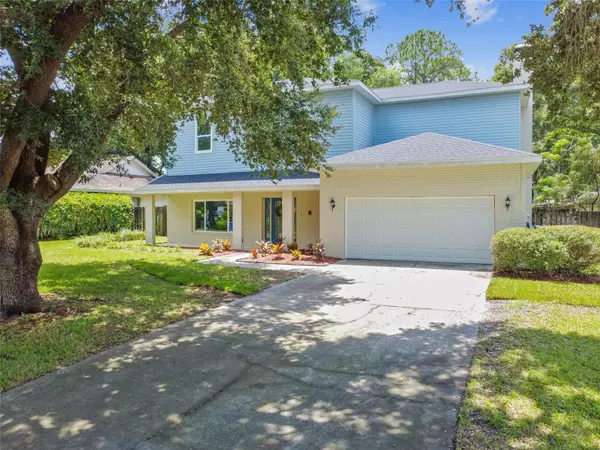$675,000
$690,000
2.2%For more information regarding the value of a property, please contact us for a free consultation.
4 Beds
3 Baths
2,875 SqFt
SOLD DATE : 02/28/2024
Key Details
Sold Price $675,000
Property Type Single Family Home
Sub Type Single Family Residence
Listing Status Sold
Purchase Type For Sale
Square Footage 2,875 sqft
Price per Sqft $234
Subdivision Fairway Village Unit 2
MLS Listing ID T3481029
Sold Date 02/28/24
Bedrooms 4
Full Baths 3
HOA Fees $16/ann
HOA Y/N Yes
Originating Board Stellar MLS
Year Built 1981
Annual Tax Amount $2,315
Lot Size 10,018 Sqft
Acres 0.23
Property Description
Welcome to 4604 Laver Ct. nestled in the well sought after area of Carrollwood. This home is the epitome of luxury living located near Carrollwood Village in the Fairway Village community. This stunning 4 bedroom/3 bathroom home features a wide array of brand new features catering to a new construction clientele. This home provides comfort, style, elegance and entertainment. Upon entering this home the meticulous attention to detail and love that was placed in every aspect of this home is evident. A plethora of upgrades including but not limited to a brand new roof, A/C, plumbing, electrical, water heater, hurricane impact windows, framing and drywall. As you tour the home the beauty, ambiance, floor plan, functionality and upgrades will captivate you. The home has beautiful luxury vinyl flooring throughout the entire downstairs and continues into the master suite providing the perfect balance of luxury and comfortability. The bathrooms are graced with Carrara marble tile flooring ideal for enhancing your daily morning start or end of the day wind down and self-care routine. This home offers a vast array of natural lighting with two sets of sliding glass doors that over looks the coastal oasis backyard that features a beautiful pool perfect for family gatherings accompanied with a patio that is piped for an outdoor kitchen ideal for true indoor/outdoor living. The heart of the home features a chef's kitchen with an oversized island, quartz stone countertops, custom soft close white shaker cabinets, pantry, stainless steel appliances for an elevated culinary experience accompanied by matching range hood, and a custom tile backsplash. This open concept floor plan overlooks a living room fit for entertainment with the home wired for surround sound and featuring: voluminous 13" ceilings throughout the home emphasizing an open atmosphere, a wet bar, and a customized wall featuring a luxurious tile fireplace. The downstairs provides one full bathroom, open concept chef's kitchen and living area, and a formal dining room. As you make your way upstairs you'll discover four bedrooms including the owner's bedroom providing each member of the home with their own privacy. As you step into the owner's suite you will be greeted with tray ceilings, an oversized walk in closet, a balcony that overlooks the pool/backyard, and a spa ensuite that provides the ultimate relaxation. The owner's ensuite includes a massive custom tile walk-in shower featuring a rain fall shower head, a double vanity with quartz countertops, and a free standing tub. The ambiance, sophistication and charm of this home cultivates the perfect balance of privacy, convenience, and timeless features. Your dream home awaits you!
Location
State FL
County Hillsborough
Community Fairway Village Unit 2
Zoning RSC-6
Rooms
Other Rooms Family Room, Formal Dining Room Separate
Interior
Interior Features Ceiling Fans(s), Eat-in Kitchen, High Ceilings, PrimaryBedroom Upstairs, Open Floorplan, Stone Counters, Walk-In Closet(s), Wet Bar
Heating Central
Cooling Central Air
Flooring Carpet, Luxury Vinyl, Tile
Fireplace true
Appliance Convection Oven, Dishwasher, Disposal, Electric Water Heater, Freezer, Ice Maker, Microwave, Range, Range Hood, Refrigerator
Laundry Inside, Upper Level
Exterior
Exterior Feature Balcony, Irrigation System, Lighting, Sliding Doors
Garage Spaces 2.0
Fence Wood
Pool Gunite, In Ground
Utilities Available BB/HS Internet Available, Cable Available, Electricity Available, Water Available
Roof Type Shingle
Porch Patio
Attached Garage true
Garage true
Private Pool Yes
Building
Story 2
Entry Level Two
Foundation Block
Lot Size Range 0 to less than 1/4
Sewer Public Sewer
Water Public
Structure Type Block,Stucco
New Construction false
Schools
Elementary Schools Carrollwood-Hb
Middle Schools Adams-Hb
High Schools Chamberlain-Hb
Others
Pets Allowed Yes
Senior Community No
Ownership Fee Simple
Monthly Total Fees $16
Acceptable Financing Cash, Conventional, FHA, VA Loan
Membership Fee Required Required
Listing Terms Cash, Conventional, FHA, VA Loan
Special Listing Condition None
Read Less Info
Want to know what your home might be worth? Contact us for a FREE valuation!

Our team is ready to help you sell your home for the highest possible price ASAP

© 2024 My Florida Regional MLS DBA Stellar MLS. All Rights Reserved.
Bought with COLDWELL BANKER REALTY

"Molly's job is to find and attract mastery-based agents to the office, protect the culture, and make sure everyone is happy! "







