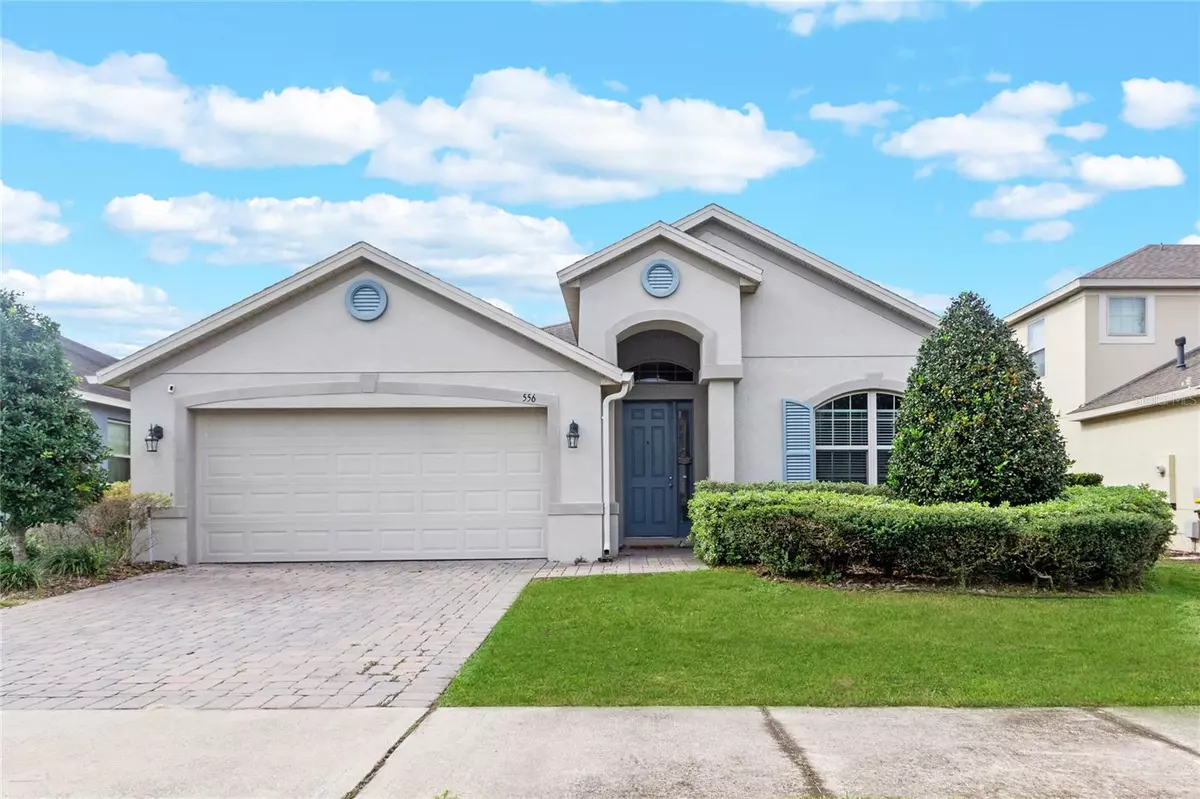$485,000
$482,000
0.6%For more information regarding the value of a property, please contact us for a free consultation.
3 Beds
2 Baths
2,073 SqFt
SOLD DATE : 02/20/2024
Key Details
Sold Price $485,000
Property Type Single Family Home
Sub Type Single Family Residence
Listing Status Sold
Purchase Type For Sale
Square Footage 2,073 sqft
Price per Sqft $233
Subdivision Highland Ranch Primary
MLS Listing ID O6161523
Sold Date 02/20/24
Bedrooms 3
Full Baths 2
Construction Status Financing,Inspections
HOA Fees $120/qua
HOA Y/N Yes
Originating Board Stellar MLS
Year Built 2015
Annual Tax Amount $4,310
Lot Size 7,840 Sqft
Acres 0.18
Property Description
Welcome home to 556 Kistler Cir., Clermont! EXPERIENCE THE ULTIMATE FLORIDA LIFESTYLE!! The community of HIGHLAND RANCH offers RESORT style amenities which include walking trails, pool, heated spa, splash pad, cabana, fire pit, playground, two dog parks, volleyball, basketball and playing fields. This impressive 2073 square foot Taylor Morrison home offers a FLEXIBLE FLOORPLAN to meet all your family's needs with formal and casual living spaces, 3 bedrooms, 2 bathrooms, plus BONUS ROOM which could be used an office, study, playroom etc. Impeccably maintained, this thoughtfully designed home was constructed in 2015, ensuring a modern and timeless appeal. UPDATED kitchen features white shaker cabinets, large breakfast bar, quartz countertops, breakfast nook with banquette, stainless steel appliances and a GAS STOVE. Split floorplan creates a private sanctuary for the primary bedroom with an en-suite bath, offering double walk-in closets, garden tub, separate shower, and double sinks making a serene retreat for relaxation and indulgence. Recent updates, including luxury vinyl plank flooring in bedrooms and 20" x 20" ceramic tiles throughout, strike the perfect balance between contemporary aesthetics and low-maintenance living. The covered lanai and fenced backyard make an ideal spot for enjoying the Florida sunshine, hosting barbecues, watching football or simply unwinding after a long day. Pavered driveway and 240 Volt added outlet for charging Tesla/Electric vehicle are added benefits to this lovely home.
Just outside the community are excellent schools and the South Lake Trail which connects to the West Orange trail for miles and miles of walking, biking or running. Downtown Orlando, the attractions, entertainment, shopping and restaurants are minutes away with easy access to the Florida turnpike, 429 and 408. The area's natural beauty with lakes and hills is like no other area in central Florida! This home is a well designed for any size family and is perfect for yours. SCHEDULE YOUR SHOWING TODAY!! May be under audio and video surveillance.
Location
State FL
County Lake
Community Highland Ranch Primary
Rooms
Other Rooms Breakfast Room Separate, Family Room, Formal Dining Room Separate, Inside Utility
Interior
Interior Features Ceiling Fans(s), Open Floorplan, Solid Surface Counters, Solid Wood Cabinets, Split Bedroom, Walk-In Closet(s)
Heating Central
Cooling Central Air
Flooring Ceramic Tile, Laminate
Fireplace false
Appliance Dishwasher, Disposal, Gas Water Heater, Microwave, Range, Refrigerator
Laundry Inside, Laundry Room
Exterior
Exterior Feature Irrigation System, Rain Gutters, Sidewalk, Sliding Doors
Parking Features Driveway, Electric Vehicle Charging Station(s)
Garage Spaces 2.0
Fence Fenced, Other, Vinyl
Pool Other
Community Features Community Mailbox, Deed Restrictions, Dog Park, Playground, Pool, Tennis Courts
Utilities Available Cable Connected, Natural Gas Connected, Sewer Connected, Street Lights, Underground Utilities, Water Connected
Amenities Available Basketball Court, Playground, Pool, Tennis Court(s)
Roof Type Shingle
Porch Covered, Rear Porch
Attached Garage true
Garage true
Private Pool No
Building
Lot Description Sidewalk
Entry Level One
Foundation Slab
Lot Size Range 0 to less than 1/4
Builder Name Taylor Morrison
Sewer Public Sewer
Water Public
Architectural Style Contemporary
Structure Type Block,Stucco
New Construction false
Construction Status Financing,Inspections
Others
Pets Allowed Breed Restrictions, Yes
Senior Community No
Ownership Fee Simple
Monthly Total Fees $120
Acceptable Financing Cash, Conventional, FHA, VA Loan
Membership Fee Required Required
Listing Terms Cash, Conventional, FHA, VA Loan
Special Listing Condition None
Read Less Info
Want to know what your home might be worth? Contact us for a FREE valuation!

Our team is ready to help you sell your home for the highest possible price ASAP

© 2024 My Florida Regional MLS DBA Stellar MLS. All Rights Reserved.
Bought with LUXE PROPERTIES

"Molly's job is to find and attract mastery-based agents to the office, protect the culture, and make sure everyone is happy! "







