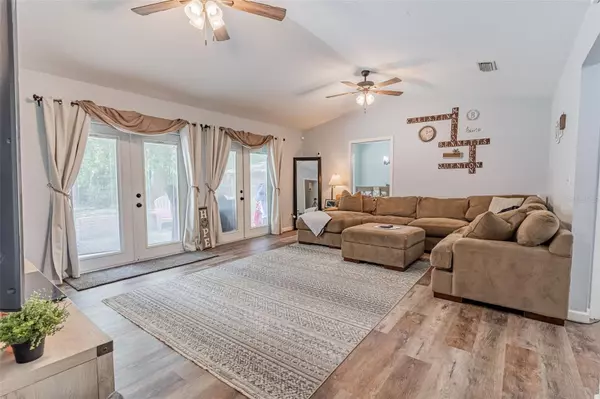$289,643
$325,000
10.9%For more information regarding the value of a property, please contact us for a free consultation.
3 Beds
2 Baths
1,610 SqFt
SOLD DATE : 02/16/2024
Key Details
Sold Price $289,643
Property Type Single Family Home
Sub Type Single Family Residence
Listing Status Sold
Purchase Type For Sale
Square Footage 1,610 sqft
Price per Sqft $179
Subdivision Ari Woods
MLS Listing ID O6122128
Sold Date 02/16/24
Bedrooms 3
Full Baths 2
Construction Status Inspections
HOA Fees $2/ann
HOA Y/N Yes
Originating Board Stellar MLS
Year Built 1989
Annual Tax Amount $1,111
Lot Size 0.680 Acres
Acres 0.68
Property Description
Offering up to 1% of the loan amount in lender credit towards closing costs or interest buy-down, when the client uses the preferred lender ACE Lending Group. ASK ME HOW! Welcome to this picturesque farmhouse-style residence nestled in the heart of Keystone Heights, Florida. Boasting a timeless appeal, this delightful home offers a perfect blend of rustic charm and modern convenience, with its metal roof, brick exterior, and captivating farmhouse aesthetic. As you approach the property, you'll be immediately captivated by the inviting curb appeal and the tranquility of the surrounding natural landscape. Step inside, and you'll find a warm and welcoming interior that exudes comfort and elegance. The spacious open floor plan seamlessly connects the main living areas, creating an ideal space for both relaxation and entertaining. The living room features large sliders that allow natural light to fill the room, highlighting the beautiful LPV floors and direct glimpse into the oversized backyard. The gourmet style kitchen is a chef's dream, with its ample counter space, sleek appliances, and charming oversized sink. The adjacent dining area provides the perfect setting for intimate family meals or hosting dinner parties with friends. Retreat to the tranquil master suite, complete with a private en-suite bathroom and generous closet space. The additional bedrooms are spacious and comfortable, ideal for family members or guests.
Step outside onto the expansive deck, where you can soak in the Florida sunshine or host unforgettable barbecues and gatherings. The lush backyard offers plenty of space for gardening or outdoor activities, and the surrounding trees provide shade and privacy. Other notable features of this remarkable property include a metal roof that enhances durability and energy efficiency, a two-car garage for convenient parking and storage. Located in the charming community of Keystone Heights, you'll enjoy a peaceful and friendly atmosphere while still being within easy reach of local amenities, schools, and recreational opportunities. Embrace the Florida lifestyle with nearby lakes for fishing and boating, hiking trails for outdoor enthusiasts, and a variety of parks for relaxation and picnicking. Don't miss out on this incredible opportunity to own a farmhouse-style gem with a metal roof in the sought-after Keystone Heights area. Schedule your private showing today and experience the allure of this exceptional property firsthand.
Location
State FL
County Bradford
Community Ari Woods
Zoning RSF-1
Interior
Interior Features Ceiling Fans(s)
Heating Central
Cooling Central Air
Flooring Laminate
Fireplace false
Appliance Built-In Oven, Cooktop, Dishwasher
Exterior
Exterior Feature Sidewalk
Garage Spaces 2.0
Utilities Available BB/HS Internet Available, Cable Available, Phone Available, Water Connected
Roof Type Metal
Attached Garage true
Garage true
Private Pool No
Building
Story 1
Entry Level One
Foundation Slab
Lot Size Range 1/2 to less than 1
Sewer Septic Tank
Water Public
Structure Type Brick,Other
New Construction false
Construction Status Inspections
Others
Pets Allowed Yes
Senior Community No
Ownership Fee Simple
Monthly Total Fees $2
Acceptable Financing Cash, Conventional, FHA, USDA Loan, VA Loan
Membership Fee Required Optional
Listing Terms Cash, Conventional, FHA, USDA Loan, VA Loan
Special Listing Condition None
Read Less Info
Want to know what your home might be worth? Contact us for a FREE valuation!

Our team is ready to help you sell your home for the highest possible price ASAP

© 2024 My Florida Regional MLS DBA Stellar MLS. All Rights Reserved.
Bought with STELLAR NON-MEMBER OFFICE

"Molly's job is to find and attract mastery-based agents to the office, protect the culture, and make sure everyone is happy! "







