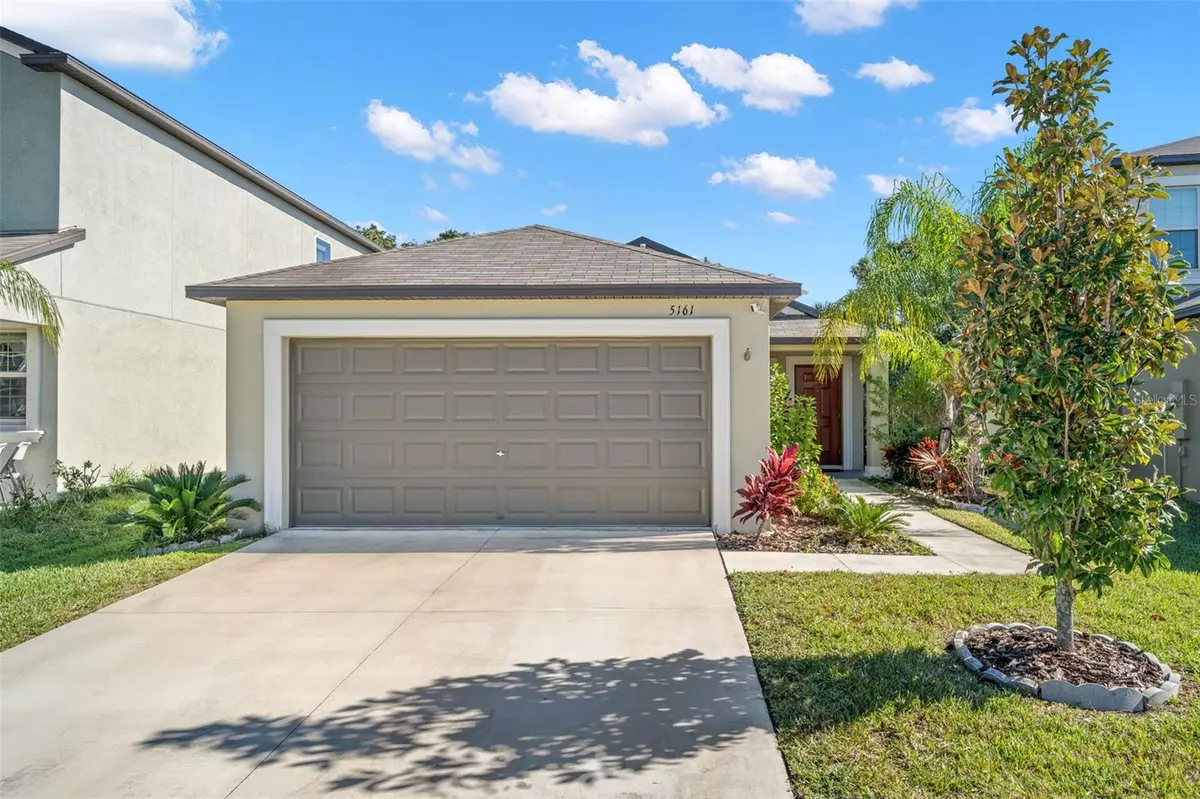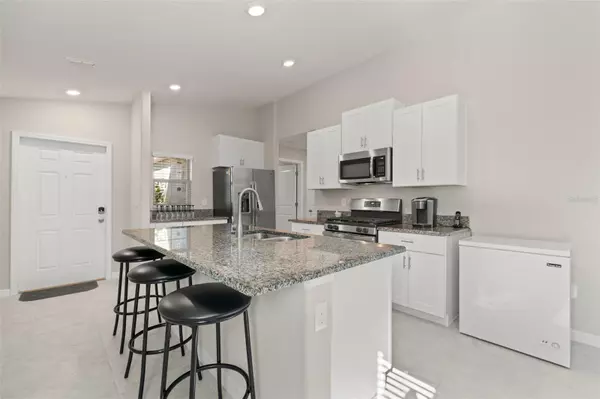$302,000
$312,900
3.5%For more information regarding the value of a property, please contact us for a free consultation.
3 Beds
2 Baths
1,270 SqFt
SOLD DATE : 02/02/2024
Key Details
Sold Price $302,000
Property Type Single Family Home
Sub Type Single Family Residence
Listing Status Sold
Purchase Type For Sale
Square Footage 1,270 sqft
Price per Sqft $237
Subdivision Leisey Subdivision Phase 1
MLS Listing ID T3493051
Sold Date 02/02/24
Bedrooms 3
Full Baths 2
Construction Status Appraisal,Financing,Inspections
HOA Fees $50/qua
HOA Y/N Yes
Originating Board Stellar MLS
Year Built 2020
Annual Tax Amount $5,749
Lot Size 5,227 Sqft
Acres 0.12
Lot Dimensions 41.96x120
Property Description
Welcome to this meticulously maintained home that is MOVE IN READY! Built in 2020, the Albany floor plan has soaring ceilings, recessed lighting and an open concept! The GREAT ROOM (26’ x 12’) can accommodate oversized furniture with ease and has designated living and dining spaces. The kitchen is equipped with shaker style cabinetry with pulls, stainless steel appliances including a GAS range and GRANITE countertops with space for prep, a wine/coffee bar and an island perfect for those informal meals … All making this ideal for daily living and entertaining! The split floor plan has the primary bedroom located in the rear of the home for additional privacy and large enough for a KING SIZE bed and multiple furniture pieces. The en suite bathroom has a walk in shower, vanity with loads of storage including drawers and plenty of countertop space! The WALK IN closet is oversized and will easily accommodate your storage needs. The secondary bedrooms are ample in size and share access to the guest bathroom complete with tub and shower combination and the same finishes as the primary bathroom! You will enjoy the outdoors and Florida living at its finest with this FENCED and PRIVATE yard that is has no rear neighbors! Morning coffee and evening beverages will be enjoyed in the screened and covered lanai (22’ x 12’) while watching various birds and other forms of nature! There is plenty of room for pets, play, BBQs and more! The builder’s structural warranty is still in place and you will have piece of mind with a newer roof, HVAC system and more! Additional features and updates include raised panel interior doors, colonial baseboard and trim, 2” cordless designer blinds, programmable thermostat and a GAS tankless water heater! Lynnwood has 310 homesites and a variety of floor plans and elevations making this a newer community more appealing! The amenities include a clubhouse, playground and a RESORT-STYLE swimming pool with cabanas and lounge areas creating a feeling of being on vacation year round! Located within 10 minutes to E.G. Simmons Regional Park where you can kayak, camp, play volleyball on the beach, fish on the pier, and enjoy over 200 acres reserved for bird and wildlife! You can also enjoy the Manatee Viewing Center which is also 10 minutes away or enjoy the local shops and restaurants! The Tampa International Airport is a 35 minute drive and downtown Tampa is less than 30 minutes! And finally, 40 minutes to the #1 Rated St. Pete Beach (2021)!
Location
State FL
County Hillsborough
Community Leisey Subdivision Phase 1
Zoning PD
Interior
Interior Features Ceiling Fans(s), High Ceilings, Split Bedroom, Stone Counters, Thermostat, Walk-In Closet(s), Window Treatments
Heating Central, Natural Gas
Cooling Central Air
Flooring Carpet, Tile
Furnishings Negotiable
Fireplace false
Appliance Dishwasher, Disposal, Dryer, Freezer, Microwave, Range, Refrigerator, Tankless Water Heater, Washer, Water Softener
Laundry Electric Dryer Hookup, Gas Dryer Hookup, Inside, Laundry Room
Exterior
Exterior Feature Hurricane Shutters, Irrigation System, Rain Gutters, Sidewalk, Sliding Doors
Parking Features Driveway, Garage Door Opener
Garage Spaces 2.0
Fence Vinyl
Community Features Clubhouse, Playground, Pool, Sidewalks
Utilities Available Cable Connected, Electricity Connected, Natural Gas Available, Public, Sewer Connected, Underground Utilities, Water Connected
Amenities Available Clubhouse, Playground, Pool
View Trees/Woods
Roof Type Shingle
Porch Covered, Rear Porch, Screened
Attached Garage true
Garage true
Private Pool No
Building
Lot Description In County, Sidewalk, Paved
Entry Level One
Foundation Slab
Lot Size Range 0 to less than 1/4
Sewer Public Sewer
Water Public
Architectural Style Contemporary
Structure Type Block,Stucco
New Construction false
Construction Status Appraisal,Financing,Inspections
Others
Pets Allowed Yes
HOA Fee Include Pool,Management,Pool,Recreational Facilities
Senior Community No
Pet Size Extra Large (101+ Lbs.)
Ownership Fee Simple
Monthly Total Fees $50
Acceptable Financing Cash, Conventional, FHA, VA Loan
Membership Fee Required Required
Listing Terms Cash, Conventional, FHA, VA Loan
Num of Pet 10+
Special Listing Condition None
Read Less Info
Want to know what your home might be worth? Contact us for a FREE valuation!

Our team is ready to help you sell your home for the highest possible price ASAP

© 2024 My Florida Regional MLS DBA Stellar MLS. All Rights Reserved.
Bought with COMPASS FLORIDA, LLC

"Molly's job is to find and attract mastery-based agents to the office, protect the culture, and make sure everyone is happy! "







