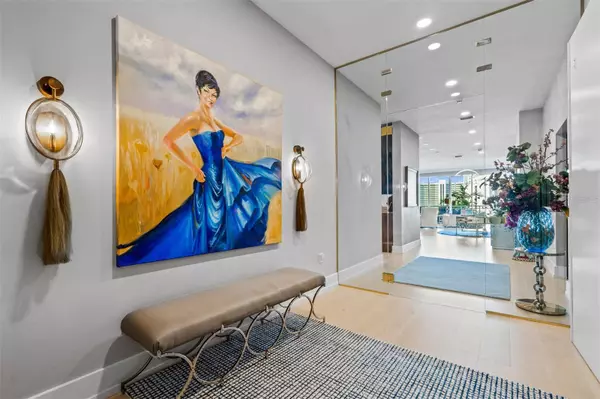$3,350,000
$3,500,000
4.3%For more information regarding the value of a property, please contact us for a free consultation.
3 Beds
4 Baths
3,910 SqFt
SOLD DATE : 01/29/2024
Key Details
Sold Price $3,350,000
Property Type Condo
Sub Type Condominium
Listing Status Sold
Purchase Type For Sale
Square Footage 3,910 sqft
Price per Sqft $856
Subdivision Blvd Sarasota
MLS Listing ID A4591186
Sold Date 01/29/24
Bedrooms 3
Full Baths 3
Half Baths 1
Condo Fees $7,526
HOA Y/N No
Originating Board Stellar MLS
Year Built 2020
Annual Tax Amount $21,592
Property Description
Motivated seller - bring offers to the table! In this 6th-floor unit, the owners and their award-winning designer, JKL Design, took a blank canvas that already offered exquisite features and amenities and elevated the design and installation of interior appointments to a whole new level. BLVD is occupied by only 49 owners, making the building intimate and manageable and the staff that's in place to support the owner's needs is in keeping with what you'd expect from luxury condominium living. As you enter Unit 602 from the private opening elevator, you can see just how expansive the unit is with its wide-plank French oak flooring, high ceiling and depth-of-field; as it pulls you from the glass-enclosed foyer into the rest of the nearly 4,000-square-foot residence. Upon entering the kitchen, you'll find an 18-foot main island, that offers a tremendous amount of storage and ease of access, solid wood cabinets with dovetail joinery, Dacor appliances, a six-burner natural gas cooktop, glass tile backsplashes, a wine cooler and dry bar. There's also a pantry and catering room that offers abundant cabinetry and spans 19 feet deep. From these rooms you can choose to spend enriched time with family or entertain friends in the stylish living room and dining room, which each feature floor-to-ceiling glass sliders and windows that go on and on, framing some of the nicest panoramic bay and Gulf water views in the area. The primary bedroom suite is lush with custom appointments that include imported marble countertops, crystal chandeliers and pendants, magnificent gold-finished mirrors and plumbing fixtures, imported porcelain tile floors and an endless wardrobe room that could match the needs of a fashion designer. There are also 2 private guest bedroom suites with en-suite bathrooms and walk-in wardrobe closets; one of which offers access to an outdoor terrace with seating, plus a half bath that features a one-of-a-kind antique armoire closet. And throughout, you'll find automated Lutron lighting and motorized window shade controls. The building, which resides directly across from the new 53-acre downtown bay waterfront project that will feature a new performing arts center and elliptical-shaped bay walk, is rich with community amenities, such as a 19th-floor rooftop heated swimming pool (there is no 13th floor), 9,000 square feet of terrace space, seating areas, plus cabanas and a covered outdoor kitchen with grills and refrigeration for entertaining. On the 5th-floor amenities level, you'll find a 1,400-square-foot outdoor pet lawn and pet spa, a professional fitness room, golf simulator room, club lounge with billiards, a wine room with assigned storage lockers, conference room and plenty of outdoor terrace seating. This beautifully appointed condominium comes with two secure parking spaces and is a very close drive to SRQ airport, area beaches and golf courses as well as a quick walk to the bayfront marina, opera house and live theatre venues, as well as great restaurants and service providers. Plan a visit to this wonderful condominium and see all that the building and this unit have to offer.
Location
State FL
County Sarasota
Community Blvd Sarasota
Zoning DTB
Rooms
Other Rooms Inside Utility
Interior
Interior Features Built-in Features, Ceiling Fans(s), Dry Bar, Elevator, High Ceilings, Kitchen/Family Room Combo, Living Room/Dining Room Combo, Primary Bedroom Main Floor, Open Floorplan, Solid Surface Counters, Solid Wood Cabinets, Split Bedroom, Stone Counters, Thermostat, Walk-In Closet(s), Window Treatments
Heating Central, Electric
Cooling Central Air, Zoned
Flooring Tile, Wood
Furnishings Unfurnished
Fireplace false
Appliance Built-In Oven, Convection Oven, Cooktop, Dishwasher, Disposal, Dryer, Electric Water Heater, Exhaust Fan, Freezer, Ice Maker, Microwave, Range, Range Hood, Refrigerator, Washer, Wine Refrigerator
Laundry Laundry Closet, Laundry Room
Exterior
Exterior Feature Balcony, Lighting, Outdoor Grill, Sidewalk, Sliding Doors
Parking Features Alley Access, Assigned, Covered, Garage Door Opener, Guest, Off Street, Reserved, Under Building
Garage Spaces 2.0
Pool Chlorine Free, Deck, Fiber Optic Lighting, Gunite, Heated, Salt Water
Community Features Association Recreation - Owned, Buyer Approval Required, Deed Restrictions, Fitness Center, No Truck/RV/Motorcycle Parking, Park, Pool, Sidewalks
Utilities Available Cable Connected, Electricity Available, Electricity Connected, Natural Gas Connected, Public, Sewer Connected, Street Lights, Underground Utilities
Amenities Available Elevator(s), Fitness Center, Maintenance, Pool, Security, Spa/Hot Tub, Vehicle Restrictions
View Y/N 1
View City, Park/Greenbelt, Trees/Woods, Water
Roof Type Concrete,Membrane
Porch Patio, Wrap Around
Attached Garage true
Garage true
Private Pool No
Building
Lot Description FloodZone, City Limits, Near Marina, Near Public Transit, Sidewalk, Paved
Story 18
Entry Level Three Or More
Foundation Slab
Lot Size Range Non-Applicable
Builder Name BCBE Construction
Sewer Public Sewer
Water Public
Architectural Style Contemporary
Structure Type Block,Concrete
New Construction false
Schools
Elementary Schools Alta Vista Elementary
Middle Schools Booker Middle
High Schools Booker High
Others
Pets Allowed Yes
HOA Fee Include Cable TV,Common Area Taxes,Pool,Escrow Reserves Fund,Fidelity Bond,Insurance,Maintenance Structure,Maintenance Grounds,Maintenance,Pool,Recreational Facilities,Security,Sewer,Trash,Water
Senior Community No
Pet Size Large (61-100 Lbs.)
Ownership Condominium
Monthly Total Fees $2, 508
Acceptable Financing Cash, Conventional
Membership Fee Required None
Listing Terms Cash, Conventional
Num of Pet 2
Special Listing Condition None
Read Less Info
Want to know what your home might be worth? Contact us for a FREE valuation!

Our team is ready to help you sell your home for the highest possible price ASAP

© 2025 My Florida Regional MLS DBA Stellar MLS. All Rights Reserved.
Bought with REDFIN CORPORATION
"Molly's job is to find and attract mastery-based agents to the office, protect the culture, and make sure everyone is happy! "







