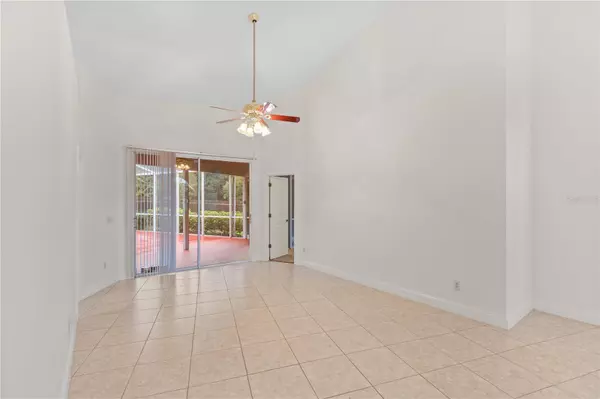$525,000
$547,990
4.2%For more information regarding the value of a property, please contact us for a free consultation.
4 Beds
3 Baths
2,332 SqFt
SOLD DATE : 01/16/2024
Key Details
Sold Price $525,000
Property Type Single Family Home
Sub Type Single Family Residence
Listing Status Sold
Purchase Type For Sale
Square Footage 2,332 sqft
Price per Sqft $225
Subdivision Pembrooke
MLS Listing ID O6158184
Sold Date 01/16/24
Bedrooms 4
Full Baths 3
HOA Fees $28
HOA Y/N Yes
Originating Board Stellar MLS
Year Built 1990
Annual Tax Amount $2,611
Lot Size 0.410 Acres
Acres 0.41
Property Description
One or more photo(s) has been virtually staged. Welcome to your future home in the stunning METROWEST area. Imagine yourself coming home to this captivating 4-bedroom, 3-bathroom sanctuary nestled in the sought-after Pembrooke community. This single-story, single-family residence seamlessly marries comfort with a touch of sophistication, promising an inviting lifestyle.
As you enter, the open floor plan welcomes you with warmth and familiarity, featuring a thoughtfully designed 3-way split layout that strikes the perfect balance between private retreats and shared living spaces. The master bedroom, adorned with high ceilings and bathed in natural light, becomes your tranquil escape. Inside, discover a walk-in closet, dual sinks, a soothing garden tub, and a separate shower, creating a spa-like haven within your own home.
The second bedroom, discreetly positioned, boasts its full bath just steps away, ensuring both comfort and convenience. Bedrooms three and four share a well-appointed third full bath, catering to the needs of a modern family.
Entertaining is a joy in this home, with a seamless flow from the formal living and dining room combination into a separate family room. The kitchen, the heart of the home, beckons culinary enthusiasts with its breakfast bar, ample counter space, and room for a dining table. Bathed in natural light, the entire house exudes a warm and welcoming atmosphere.
Adding to the charm, a cozy fireplace in the living area transforms this home into a true haven for relaxation and entertainment. Recent updates, including a new roof in 2021, a new garage door in 2021, and a new septic tank installed in 2016, underscore the meticulous maintenance of the property. The AC unit, changed in 2013, ensures year-round comfort.
Step outside to your private retreat – a 24 x 24 screened-in patio on a well-maintained site, perfect for laid-back living and social gatherings. The oversized lot boasts 11 big fruit trees, including Mangoes, Lychee, Cherry, and Purple Guava, all enclosed for privacy.
The Pembrooke community enhances this lifestyle with amenities like a community pool, tennis courts, and a playground, just a short stroll from the picturesque Bill Frederick Park.
Convenience meets luxury as you explore the surroundings, with easy access to Universal Studios, the Mall at Millenia, shops, restaurants, golf courses, hospitals, and Valencia College. Top-rated schools, Gotha Middle School, and Olympia High School, make this location ideal for families.
Discover the perfect blend of tranquility and convenience with easy access to major highways, world-class theme parks, and a variety of dining and shopping options. Don't miss the opportunity to make this gem your own – schedule your private tour today and embark on the journey to your dream home in the heart of METROWEST!
Location
State FL
County Orange
Community Pembrooke
Zoning R-2
Rooms
Other Rooms Formal Dining Room Separate, Formal Living Room Separate
Interior
Interior Features Ceiling Fans(s), Eat-in Kitchen, High Ceilings, Stone Counters
Heating Central, Electric
Cooling Central Air
Flooring Carpet, Ceramic Tile, Laminate
Fireplaces Type Living Room
Furnishings Unfurnished
Fireplace true
Appliance Dishwasher, Disposal, Dryer, Electric Water Heater, Microwave, Range, Refrigerator, Washer
Laundry Inside, Laundry Room
Exterior
Exterior Feature Sliding Doors
Garage Spaces 2.0
Fence Wood
Community Features Deed Restrictions, Pool, Sidewalks, Tennis Courts
Utilities Available Electricity Available, Water Available
Amenities Available Pool, Tennis Court(s)
Roof Type Shingle
Porch Enclosed, Patio
Attached Garage true
Garage true
Private Pool No
Building
Lot Description Corner Lot, Oversized Lot, Sidewalk, Paved, Unincorporated
Entry Level One
Foundation Block
Lot Size Range 1/4 to less than 1/2
Sewer Septic Tank
Water Public
Architectural Style Contemporary, Florida
Structure Type Stucco,Wood Frame
New Construction false
Schools
Elementary Schools Westpointe Elementary
Middle Schools Gotha Middle
High Schools Olympia High
Others
Pets Allowed Yes
HOA Fee Include Pool,Pool
Senior Community No
Ownership Fee Simple
Monthly Total Fees $56
Acceptable Financing Cash, Conventional, FHA, VA Loan
Membership Fee Required Required
Listing Terms Cash, Conventional, FHA, VA Loan
Special Listing Condition None
Read Less Info
Want to know what your home might be worth? Contact us for a FREE valuation!

Our team is ready to help you sell your home for the highest possible price ASAP

© 2024 My Florida Regional MLS DBA Stellar MLS. All Rights Reserved.
Bought with EXP REALTY LLC

"Molly's job is to find and attract mastery-based agents to the office, protect the culture, and make sure everyone is happy! "







