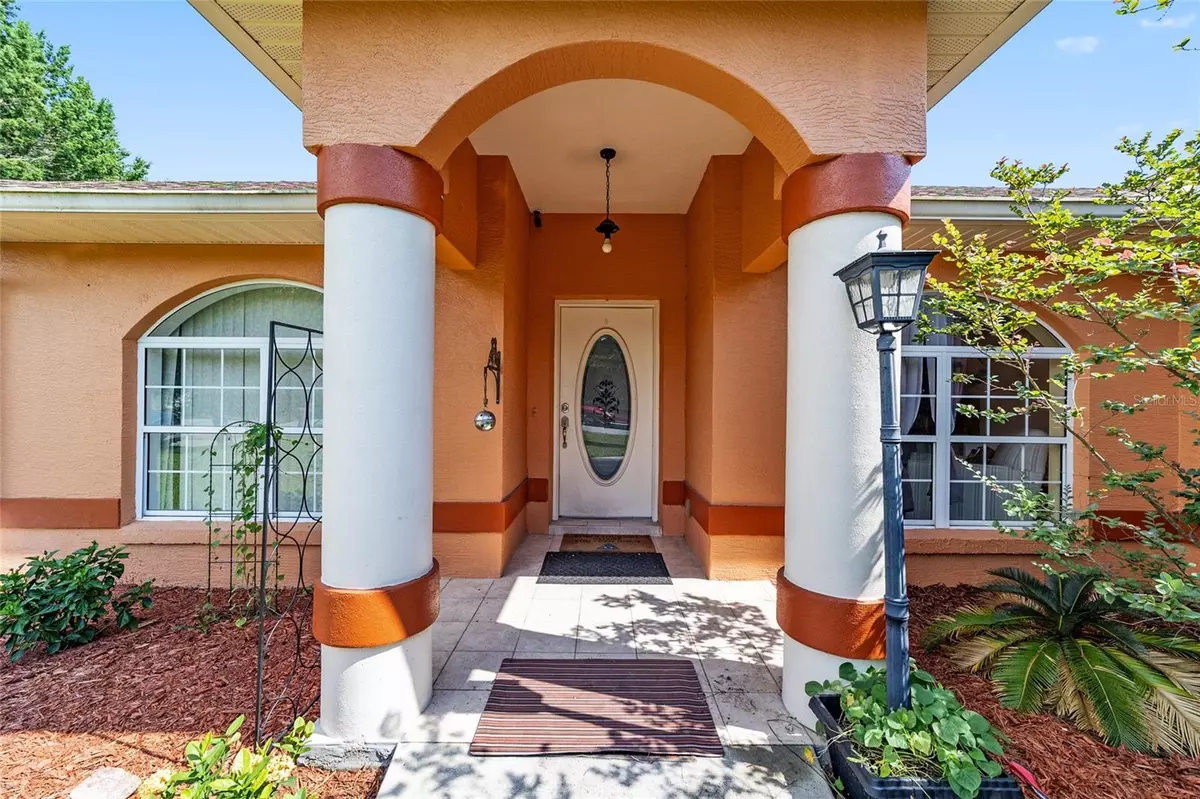$390,000
$379,000
2.9%For more information regarding the value of a property, please contact us for a free consultation.
4 Beds
3 Baths
2,563 SqFt
SOLD DATE : 12/28/2023
Key Details
Sold Price $390,000
Property Type Single Family Home
Sub Type Single Family Residence
Listing Status Sold
Purchase Type For Sale
Square Footage 2,563 sqft
Price per Sqft $152
Subdivision Ocala Waterway Estate
MLS Listing ID OM661959
Sold Date 12/28/23
Bedrooms 4
Full Baths 3
Construction Status Financing
HOA Y/N No
Originating Board Stellar MLS
Year Built 2004
Annual Tax Amount $3,143
Lot Size 0.480 Acres
Acres 0.48
Lot Dimensions 100x208
Property Description
(We are accepting Back Up Offers) Are You Looking for a Spacious Family Friendly Home in a highly sought after Location? Then Schedule a tour of this home Today. This Home has 4 Bedrooms and 3 Baths located in Ocala waterway estates and sits on almost half an acre. Home has a unique feature.There are two Bonus rooms Which can be used as home office /Den area/extra bedrooms. Entrance to the bonus rooms has glass doors with latticework. If You're working from home then each spouse/partner can have a separate office space. Roof was done in 2021 Remodeled Kitchen Stacked Stone fire place in the spacious Living room built in bookshelves. Cathedral Celings Split Floor Plan Master Suite and Bathroom has walk in Shower and Jetted Garden Tub. Home has a Fenced yards with lots of space for a Pool You can enjoy the cool evening in screened in Florida room. Schedule your Private Tour today
Location
State FL
County Marion
Community Ocala Waterway Estate
Zoning R1
Rooms
Other Rooms Den/Library/Office, Family Room, Florida Room, Formal Living Room Separate, Inside Utility
Interior
Interior Features High Ceilings, Kitchen/Family Room Combo, Open Floorplan, Other
Heating Central
Cooling Central Air
Flooring Tile, Vinyl
Fireplace true
Appliance Dishwasher, Range, Refrigerator
Exterior
Exterior Feature Other, Sliding Doors
Garage Spaces 2.0
Utilities Available Electricity Connected, Water Connected
Roof Type Shingle
Attached Garage true
Garage true
Private Pool No
Building
Story 1
Entry Level One
Foundation Slab
Lot Size Range 1/4 to less than 1/2
Sewer Septic Tank
Water Private
Structure Type Block
New Construction false
Construction Status Financing
Others
Pets Allowed No
Senior Community No
Ownership Fee Simple
Acceptable Financing Conventional, FHA, USDA Loan, VA Loan
Membership Fee Required Optional
Listing Terms Conventional, FHA, USDA Loan, VA Loan
Special Listing Condition None
Read Less Info
Want to know what your home might be worth? Contact us for a FREE valuation!

Our team is ready to help you sell your home for the highest possible price ASAP

© 2024 My Florida Regional MLS DBA Stellar MLS. All Rights Reserved.
Bought with OCALA REALTY WORLD LLC

"Molly's job is to find and attract mastery-based agents to the office, protect the culture, and make sure everyone is happy! "







