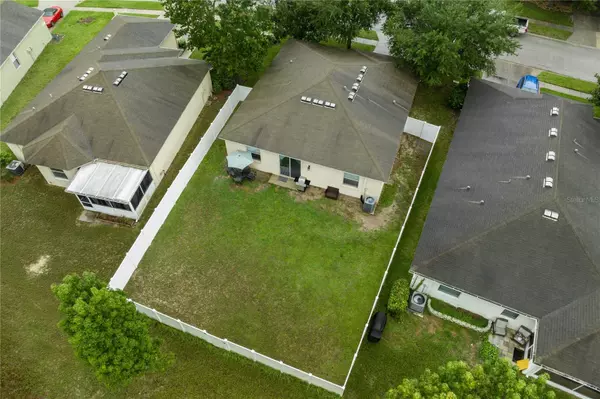$285,000
$289,000
1.4%For more information regarding the value of a property, please contact us for a free consultation.
3 Beds
2 Baths
1,412 SqFt
SOLD DATE : 12/21/2023
Key Details
Sold Price $285,000
Property Type Single Family Home
Sub Type Single Family Residence
Listing Status Sold
Purchase Type For Sale
Square Footage 1,412 sqft
Price per Sqft $201
Subdivision Spring Ridge
MLS Listing ID T3457792
Sold Date 12/21/23
Bedrooms 3
Full Baths 2
Construction Status Appraisal,Financing,Inspections
HOA Fees $10/ann
HOA Y/N Yes
Originating Board Stellar MLS
Year Built 2008
Annual Tax Amount $3,975
Lot Size 6,534 Sqft
Acres 0.15
Property Description
PRICE REDUCED: Owners have now moved and recently vacant. THIS IS NOT A FLIP... Immaculately maintained, Tastefully upgraded and owner occupied 3/2 in the desirable gated neighborhood of Spring Ridge. The kitchen boasts recessed lighting throughout with black and stainless steel appliances. Premium LVP flooring cover the whole house with exception to the gorgeously tiled bathroom en suite. This en suite features his and her sinks, large walk in closet, and bedroom space fit for a king...sized bed. The large yard is fully fenced for animal lovers and has plenty of space to add a pool. The community of Spring Ridge offers a clubhouse, party room with a kitchen, fitness center, playground, basketball court and a junior Olympic sized swimming pool all with a very low HOA fee! You are only 30 minutes to Weeki Wachee springs, but also close to major highways to commute for work or activities throughout the bay area. Hurry and schedule a viewing today!
Location
State FL
County Hernando
Community Spring Ridge
Zoning PDP
Interior
Interior Features Ceiling Fans(s), Eat-in Kitchen, High Ceilings, Kitchen/Family Room Combo, Walk-In Closet(s), Window Treatments
Heating Central
Cooling Central Air
Flooring Luxury Vinyl, Tile
Furnishings Unfurnished
Fireplace false
Appliance Dishwasher, Disposal, Microwave, Range, Refrigerator
Laundry Inside, Laundry Room
Exterior
Exterior Feature Sidewalk, Sliding Doors, Sprinkler Metered
Garage Spaces 2.0
Fence Vinyl
Community Features Deed Restrictions, Fitness Center, Gated Community - No Guard, Playground, Pool, Sidewalks
Utilities Available Public
Roof Type Shingle
Attached Garage true
Garage true
Private Pool No
Building
Story 1
Entry Level One
Foundation Slab
Lot Size Range 0 to less than 1/4
Sewer Public Sewer
Water Public
Structure Type Block,Stucco
New Construction false
Construction Status Appraisal,Financing,Inspections
Others
Pets Allowed Yes
HOA Fee Include Pool,Pool,Recreational Facilities
Senior Community No
Ownership Fee Simple
Monthly Total Fees $10
Membership Fee Required Required
Special Listing Condition None
Read Less Info
Want to know what your home might be worth? Contact us for a FREE valuation!

Our team is ready to help you sell your home for the highest possible price ASAP

© 2024 My Florida Regional MLS DBA Stellar MLS. All Rights Reserved.
Bought with STELLAR NON-MEMBER OFFICE

"Molly's job is to find and attract mastery-based agents to the office, protect the culture, and make sure everyone is happy! "







