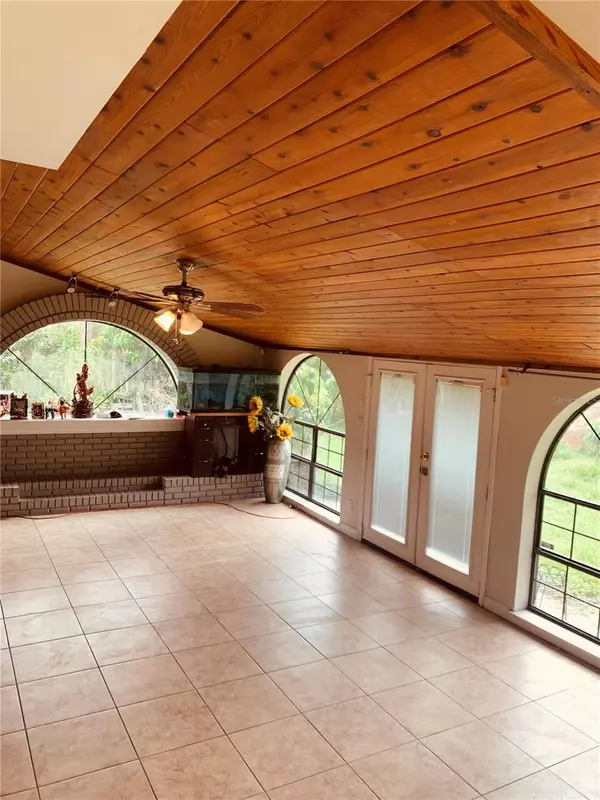$450,000
$459,000
2.0%For more information regarding the value of a property, please contact us for a free consultation.
5 Beds
3 Baths
3,441 SqFt
SOLD DATE : 12/20/2023
Key Details
Sold Price $450,000
Property Type Single Family Home
Sub Type Single Family Residence
Listing Status Sold
Purchase Type For Sale
Square Footage 3,441 sqft
Price per Sqft $130
Subdivision Huntleigh Woods
MLS Listing ID GC517043
Sold Date 12/20/23
Bedrooms 5
Full Baths 2
Half Baths 1
HOA Fees $37/ann
HOA Y/N Yes
Originating Board Stellar MLS
Year Built 1983
Annual Tax Amount $5,343
Lot Size 0.400 Acres
Acres 0.4
Property Description
Come live in the highly sought after Huntleigh Woods community! Situated at the end of a quiet cul-de-sac and offering 5BR/2.5BA. There is a huge Florida room in rear of the home with beautiful wooden ceiling. A beautiful upstairs loft, looking down into the beautiful living room and Florida room. There are two staircases. A massive brick wood burning fireplace that will make you feel like you're in the grand resort. There are many windows that can help provide the house with natural light. The backyard has many matured fruit trees: Lychee, longan, mango, papaya, June plum, Barbados cherry, lime, and various tropical trees/plant.
Selling it "AS IS" and pictures are virtually staged.
Location
State FL
County Seminole
Community Huntleigh Woods
Zoning R-1A
Interior
Interior Features Cathedral Ceiling(s), Ceiling Fans(s)
Heating Central
Cooling Central Air
Flooring Carpet, Ceramic Tile, Tile
Fireplace true
Appliance Cooktop, Dishwasher, Electric Water Heater, Range Hood
Exterior
Exterior Feature Other
Garage Spaces 2.0
Utilities Available Cable Connected
Roof Type Shingle
Attached Garage true
Garage true
Private Pool No
Building
Story 2
Entry Level One
Foundation Crawlspace
Lot Size Range 1/4 to less than 1/2
Sewer Public Sewer
Water None
Structure Type Brick,Vinyl Siding
New Construction false
Others
Pets Allowed Cats OK, Dogs OK
Senior Community No
Ownership Fee Simple
Monthly Total Fees $75
Acceptable Financing Cash, Conventional, FHA, VA Loan
Membership Fee Required None
Listing Terms Cash, Conventional, FHA, VA Loan
Special Listing Condition None
Read Less Info
Want to know what your home might be worth? Contact us for a FREE valuation!

Our team is ready to help you sell your home for the highest possible price ASAP

© 2024 My Florida Regional MLS DBA Stellar MLS. All Rights Reserved.
Bought with EXP REALTY LLC

"Molly's job is to find and attract mastery-based agents to the office, protect the culture, and make sure everyone is happy! "







