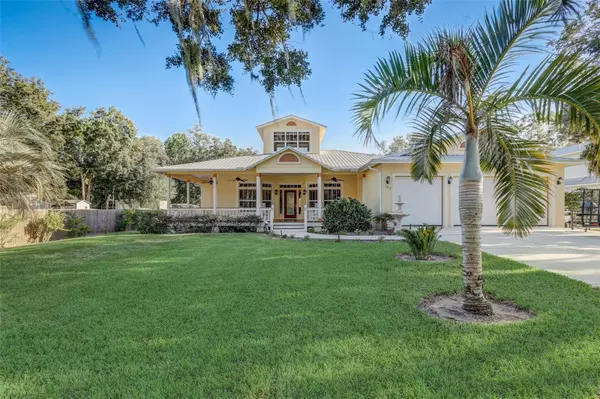$630,000
$649,000
2.9%For more information regarding the value of a property, please contact us for a free consultation.
4 Beds
3 Baths
2,283 SqFt
SOLD DATE : 12/15/2023
Key Details
Sold Price $630,000
Property Type Single Family Home
Sub Type Single Family Residence
Listing Status Sold
Purchase Type For Sale
Square Footage 2,283 sqft
Price per Sqft $275
Subdivision Lyons
MLS Listing ID O6152817
Sold Date 12/15/23
Bedrooms 4
Full Baths 2
Half Baths 1
HOA Y/N No
Originating Board Stellar MLS
Year Built 2006
Annual Tax Amount $1,222
Lot Size 1.050 Acres
Acres 1.05
Property Description
This beautiful country setting "Hickson Home" is ready for your family. Meals taste better with garden fresh food grown on your 1.05 acre land! The location of this 4 bedroom 3-1/2 bath wrap around porch 3654 ft home is within minutes to boat launches, restaurants and shopping. A long driveway leads up to a southern style covered deep wrap around porch into a grand entry foyer open floor plan with an office/4th bedroom to the left and a formal dining room to the right. Further into the main living area is a gas fireplace and open sliders to the 16x12 lanai and eat-in kitchen with bay windows. Peaceful views of the sweeping lawn and tall trees will make you feel like your surrounded by nature from the southside master suite, lanai, eat-in kitchen and guest bedroom. The lanai is perfect as an extended living area. Inside, the floorplan works well for family and friends gatherings with an entertainment sized living room/kitchen open area with kitchen breakfast bar and focal point fireplace. Hickory soft close cabinets, a deep sink, stainless appliances, granite countertops and recessed lights are all warmed by the fireplace in the eat-in kitchen/open living area. The master suite comes with a deep soaking tub, separate walk-in shower, double sinks and walk-in closets. Most windows are hurricane rated; the green yard is irrigated. This home is wired for an alarm system and it has lots of crown moulding throughout. Auto enthusiasts will love the "shark coated 3 car deep garage attached to the laundry with tub sink then to the 1/2 bath and into the kitchen floorplan or walk out of the back side of the garage to the side and back yard. A spiral staircase ascends up to 13x13 window filled viewing area loft (could be another bedroom or painter's loft) where you can touch the sky. This home is located in a very private high class private setting secluded yet close to everything you need. This is the first time this home is offered for sale. These sellers are the original owners where pride and ownership has been fulfilled.
Location
State FL
County Volusia
Community Lyons
Zoning R
Rooms
Other Rooms Loft
Interior
Interior Features Built-in Features, Crown Molding, Primary Bedroom Main Floor, Open Floorplan, Walk-In Closet(s)
Heating Central
Cooling Central Air
Flooring Carpet, Tile, Wood
Fireplaces Type Gas
Furnishings Unfurnished
Fireplace true
Appliance Dishwasher, Disposal, Dryer, Microwave, Range, Refrigerator, Washer
Laundry Inside
Exterior
Exterior Feature French Doors, Irrigation System
Garage Spaces 3.0
Utilities Available Water Connected
Roof Type Metal
Attached Garage true
Garage true
Private Pool No
Building
Story 2
Entry Level Two
Foundation Slab
Lot Size Range 1 to less than 2
Sewer Septic Tank
Water Public
Structure Type Concrete,Wood Frame
New Construction false
Others
Senior Community No
Ownership Fee Simple
Special Listing Condition None
Read Less Info
Want to know what your home might be worth? Contact us for a FREE valuation!

Our team is ready to help you sell your home for the highest possible price ASAP

© 2024 My Florida Regional MLS DBA Stellar MLS. All Rights Reserved.
Bought with FLORIDA REALTY INVESTMENTS

"Molly's job is to find and attract mastery-based agents to the office, protect the culture, and make sure everyone is happy! "







