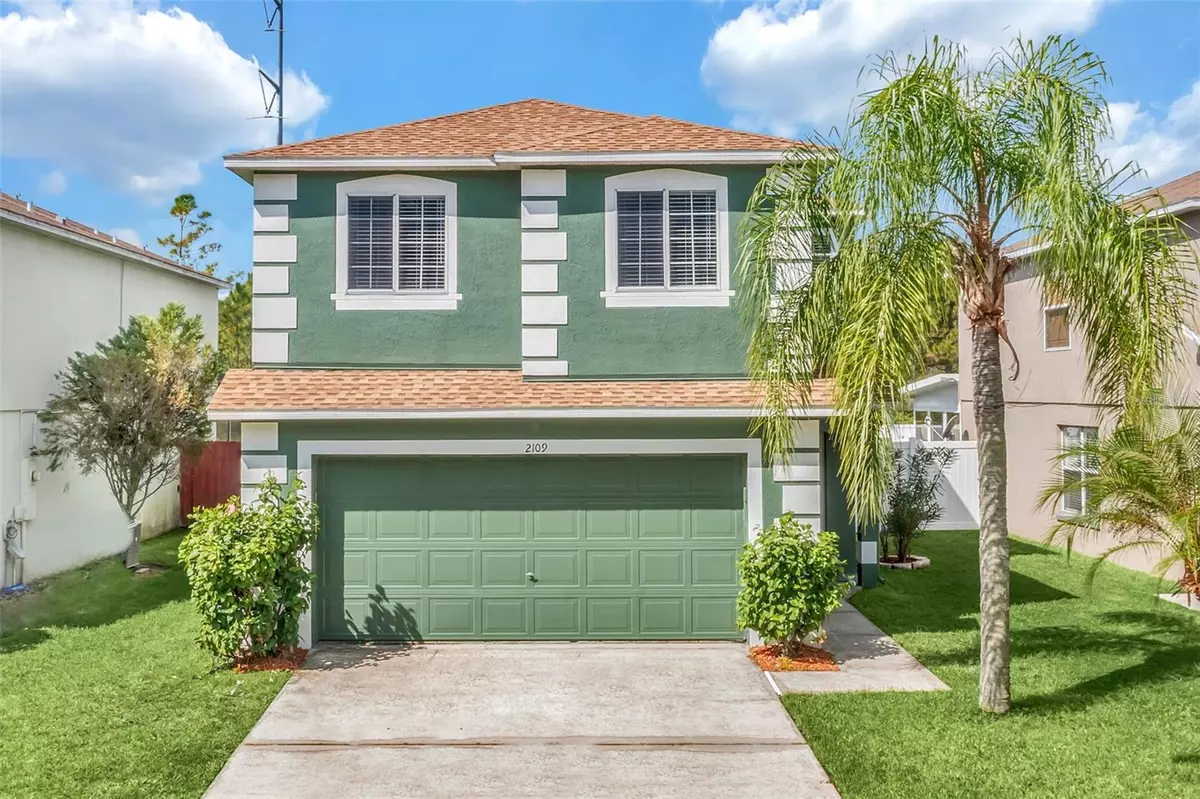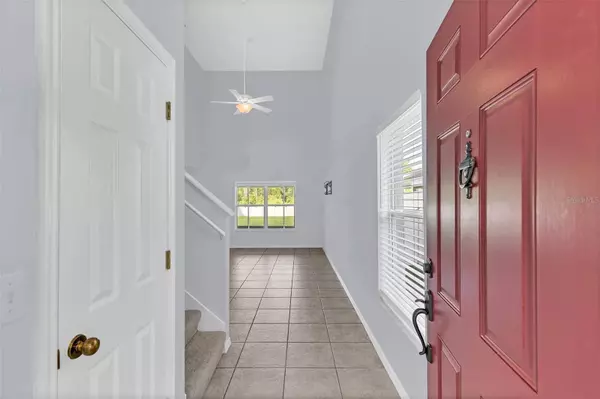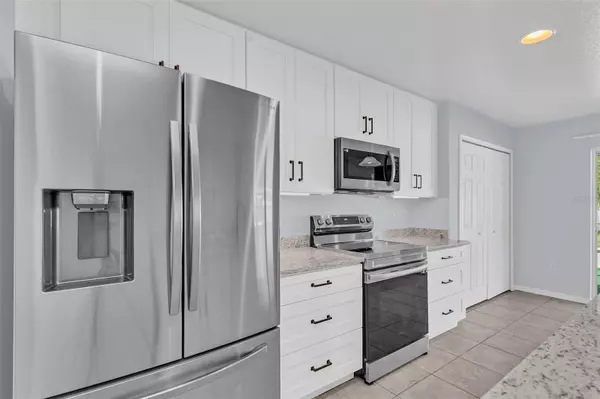$390,000
$399,000
2.3%For more information regarding the value of a property, please contact us for a free consultation.
3 Beds
3 Baths
1,340 SqFt
SOLD DATE : 12/15/2023
Key Details
Sold Price $390,000
Property Type Single Family Home
Sub Type Single Family Residence
Listing Status Sold
Purchase Type For Sale
Square Footage 1,340 sqft
Price per Sqft $291
Subdivision Stone Forest
MLS Listing ID O6135807
Sold Date 12/15/23
Bedrooms 3
Full Baths 2
Half Baths 1
Construction Status Appraisal,Financing,Inspections
HOA Fees $43/qua
HOA Y/N Yes
Originating Board Stellar MLS
Year Built 2000
Annual Tax Amount $4,050
Lot Size 6,969 Sqft
Acres 0.16
Property Description
One or more photo(s) has been virtually staged. Move in ready home in East Orlando! Conveniently located near UCF, Research Park and Waterford Lakes Town Center. Quiet tree lined cul-de-sac island. Two car garage and mature landscaping. This well-maintained home was reroofed in 2018 and the exterior was painted in 2020, interior painted 2023. The open plan main floor with soaring 16-foot ceilings provides a spacious living space where the whole family can gather. A brand-new island kitchen with sit down bar overlooks the living area. You will appreciate brand new shaker cabinetry, with granite counters and all new stainless appliance package. Ample pantry space, half bath, and laundry area are all conveniently nearby.
The dining room slider opens out to the screened Lanai creating extra living space which overlooks the huge, completely vinyl fenced (new in 2021) back yard. You will enjoy the secluded privacy and tree lined view.
Heading up the stairs you will find all new luxurious flooring. The master suite features a spacious bedroom overlooking the backyard, a generously sized walk-in closet, and a luxurious en-suite bathroom. The upgraded bathroom has dual vanities, granite countertop and ample storage space. There are also two generously sized bedrooms facing the quiet, treelined street, offering plenty of space for family members or guests. New vanity and granite countertop in the guest bathroom, and more closet storage off the main hall. Reach out today and we can arrange a showing.
Location
State FL
County Orange
Community Stone Forest
Zoning P-D
Rooms
Other Rooms Great Room, Inside Utility
Interior
Interior Features Ceiling Fans(s), Eat-in Kitchen, High Ceilings, Kitchen/Family Room Combo, Living Room/Dining Room Combo, PrimaryBedroom Upstairs, Open Floorplan, Solid Surface Counters, Split Bedroom, Walk-In Closet(s)
Heating Central
Cooling Central Air
Flooring Carpet, Ceramic Tile, Laminate
Fireplace false
Appliance Dishwasher, Electric Water Heater, Ice Maker, Microwave, Range, Refrigerator
Laundry Inside, In Kitchen
Exterior
Exterior Feature Rain Gutters, Sidewalk
Garage Spaces 2.0
Community Features Park, Playground, Sidewalks
Utilities Available Cable Connected, Electricity Connected, Fire Hydrant, Sewer Connected, Water Connected
Amenities Available Park, Pool
View Trees/Woods
Roof Type Shingle
Porch Covered, Porch, Rear Porch, Screened
Attached Garage true
Garage true
Private Pool No
Building
Lot Description In County, Landscaped, Level, Sidewalk, Paved
Entry Level Two
Foundation Slab
Lot Size Range 0 to less than 1/4
Builder Name US Homes
Sewer Public Sewer
Water Public
Architectural Style Traditional
Structure Type Block,Stucco,Wood Frame
New Construction false
Construction Status Appraisal,Financing,Inspections
Others
Pets Allowed Breed Restrictions
Senior Community No
Ownership Fee Simple
Monthly Total Fees $43
Acceptable Financing Cash, Conventional, FHA, VA Loan
Membership Fee Required Required
Listing Terms Cash, Conventional, FHA, VA Loan
Special Listing Condition None
Read Less Info
Want to know what your home might be worth? Contact us for a FREE valuation!

Our team is ready to help you sell your home for the highest possible price ASAP

© 2025 My Florida Regional MLS DBA Stellar MLS. All Rights Reserved.
Bought with LIV REALTY AT NONA
"Molly's job is to find and attract mastery-based agents to the office, protect the culture, and make sure everyone is happy! "







