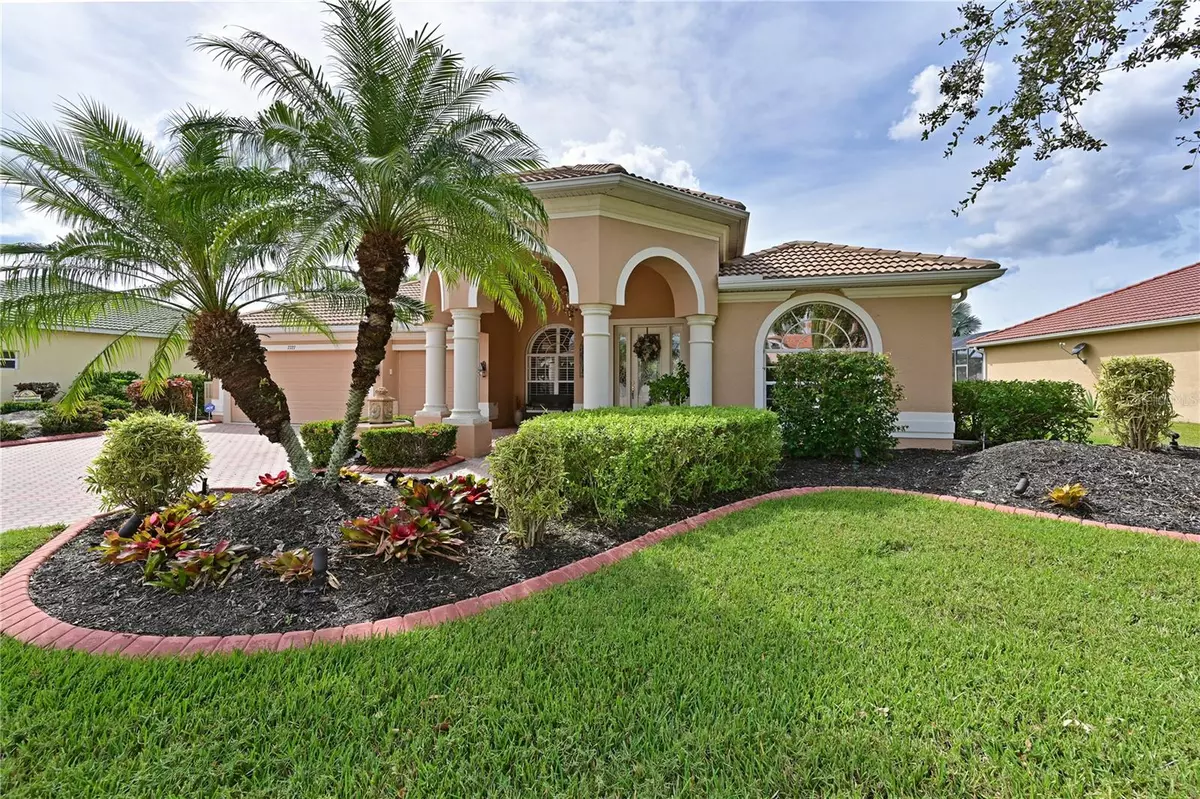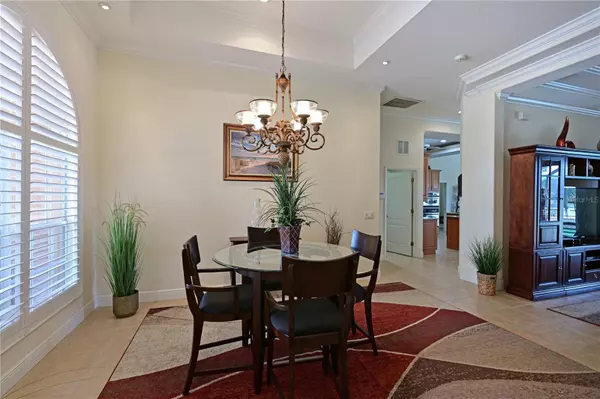$750,000
$799,900
6.2%For more information regarding the value of a property, please contact us for a free consultation.
4 Beds
3 Baths
2,946 SqFt
SOLD DATE : 12/14/2023
Key Details
Sold Price $750,000
Property Type Single Family Home
Sub Type Single Family Residence
Listing Status Sold
Purchase Type For Sale
Square Footage 2,946 sqft
Price per Sqft $254
Subdivision Stoneybrook At Heritage Harbour A-2&3
MLS Listing ID A4585716
Sold Date 12/14/23
Bedrooms 4
Full Baths 3
HOA Fees $92/qua
HOA Y/N Yes
Originating Board Stellar MLS
Year Built 2004
Annual Tax Amount $8,539
Lot Size 10,890 Sqft
Acres 0.25
Property Description
Welcome to Stoneybrook at Heritage Harbour. This extremely well-maintained home is an absolute must-see! Curb appeal abounds with its manicured tropical landscaping situated on a premium lot with lake and golf course views. As you enter, you’ll be greeted by an abundance of natural lighting. The smartly designed floor plan begins with an entryway that flows from the formal dining to the living room. Tile floors throughout gives this home a nice harmonious feel. The kitchen features 42” Maple cabinets, granite countertops, a breakfast bar, stainless steel appliances, and a beautiful tray ceiling. The great room is perfect for large family gatherings and overlooks the kitchen and breakfast nook with an aquarium window that looks out to the pool area. This thoughtfully designed home has a split floor plan with the master suite situated on the right side of the home with a sitting area and a large walk–in custom closet. The master bath has dual sinks, a tub, and a shower. An exciting addition to the master suite is a wet bar, which can be transformed into a coffee or wine bar. The spacious office/den is off the master suite and features built-in cabinets and a desk making it the perfect office space. The second and third bedrooms are off the kitchen connected by a hallway and can be closed off with pocket doors for privacy. The fourth bedroom is at the back of the house and has its own bathroom. Your living space with glass sliders leads to your outdoor private oasis, featuring a screened-in lanai surrounded by tropical landscaping, a large, heated pool, and a spa with lots of shaded seating ideal for entertaining while watching the breathtaking sunsets! The home also offers a whole house GENERATOR. This is the perfect place to call home!! Stoneybrook is a gated community with low fees. It offers a dog park, playground, tennis court, volleyball, basketball, shuffleboard, bocce ball, corn hole, fitness center, community pool, and more. Memberships are available at Heritage Harbour Golf or pay and play. Close to supermarkets, restaurants, I75, and the beautiful Florida Gulf Beaches. ONE-YEAR HOME WARRANTY INCLUDED IN THE SALE!!
Location
State FL
County Manatee
Community Stoneybrook At Heritage Harbour A-2&3
Zoning PDMU
Interior
Interior Features Built-in Features, Ceiling Fans(s), Crown Molding, High Ceilings, L Dining, Primary Bedroom Main Floor, Open Floorplan, Stone Counters, Tray Ceiling(s), Walk-In Closet(s), Wet Bar, Window Treatments
Heating Central, Natural Gas
Cooling Central Air
Flooring Ceramic Tile
Fireplace false
Appliance Cooktop, Dishwasher, Disposal, Dryer, Microwave, Refrigerator, Washer
Exterior
Exterior Feature Hurricane Shutters, Irrigation System, Sidewalk
Garage Spaces 3.0
Pool Gunite, Heated, In Ground
Community Features Deed Restrictions, Dog Park, Fitness Center, Gated Community - No Guard, Golf Carts OK, Playground, Pool, Sidewalks, Tennis Courts
Utilities Available Cable Connected, Electricity Connected, Natural Gas Connected, Sewer Connected, Water Connected
Amenities Available Clubhouse, Fitness Center, Gated, Pickleball Court(s), Playground, Pool, Tennis Court(s)
View Y/N 1
Roof Type Tile
Attached Garage true
Garage true
Private Pool Yes
Building
Entry Level One
Foundation Slab
Lot Size Range 1/4 to less than 1/2
Sewer Public Sewer
Water Public
Structure Type Block
New Construction false
Schools
Elementary Schools Freedom Elementary
Middle Schools Carlos E. Haile Middle
High Schools Parrish Community High
Others
Pets Allowed Breed Restrictions, Cats OK, Dogs OK, Size Limit
HOA Fee Include Pool,Recreational Facilities
Senior Community No
Pet Size Extra Large (101+ Lbs.)
Ownership Fee Simple
Monthly Total Fees $120
Acceptable Financing Cash, Conventional, FHA, VA Loan
Membership Fee Required Required
Listing Terms Cash, Conventional, FHA, VA Loan
Num of Pet 2
Special Listing Condition None
Read Less Info
Want to know what your home might be worth? Contact us for a FREE valuation!

Our team is ready to help you sell your home for the highest possible price ASAP

© 2024 My Florida Regional MLS DBA Stellar MLS. All Rights Reserved.
Bought with COLDWELL BANKER REALTY

"Molly's job is to find and attract mastery-based agents to the office, protect the culture, and make sure everyone is happy! "







