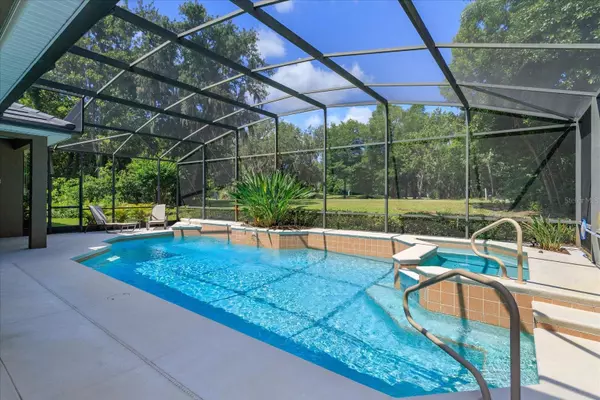$707,000
$729,000
3.0%For more information regarding the value of a property, please contact us for a free consultation.
4 Beds
3 Baths
2,990 SqFt
SOLD DATE : 12/12/2023
Key Details
Sold Price $707,000
Property Type Single Family Home
Sub Type Single Family Residence
Listing Status Sold
Purchase Type For Sale
Square Footage 2,990 sqft
Price per Sqft $236
Subdivision Debary Plantation Un 18B
MLS Listing ID V4930244
Sold Date 12/12/23
Bedrooms 4
Full Baths 3
HOA Fees $27
HOA Y/N Yes
Originating Board Stellar MLS
Year Built 2000
Annual Tax Amount $4,593
Lot Size 0.320 Acres
Acres 0.32
Lot Dimensions 100x141
Property Description
NEW AND IMPROVED PRICE! Beautiful & Spacious Pool Home located in desirable Debary Golf & Country Club. This outstanding 4 bed, 3 bath home will impress you at every turn. As you walk in through the double front doors you are immediately greeted by unobstructed views of the pool and the golf course, providing an abundance of natural light, and offering indoor-outdoor living at its finest. Lovely curb appeal - The home’s front exposure features mature landscaping and an oversized 3 car side entry garage which will hold a 24’ boat and trailer. Flooring above garage has been reinforced creating plenty of storage space. The formal living room and dining room are perfect spaces for entertaining, with ample room for guests.
You will love the bright and open Kitchen with an abundance of 42” cabinets, an extended breakfast bar, double ovens, under cabinet lighting, & home warranty in place for appliances. There are electrical outlets in the island and above cabinets. Kitchen opens to the Breakfast Nook and the large Family Room with gas fireplace, built-ins and transom window, all overlooking the Lanai and screened pool.
Walking into the spacious primary suite, you immediately notice the coffered ceiling, large windows a private exit to the lanai, and plenty of room for everything with 2 walk-in closets. The en suite bath offers raised cabinets, dual sinks, under counter lights, walk-in shower and separate soaking tub. Additionally, there are two generously sized bedrooms and a bath, as well as a pool bath. The 4th Bedroom, with built-in shelving and French doors is perfect for a home office or library. Enjoy outdoor Florida living at its best as you relax, unwind, or entertain on the covered, screened lanai, expanded deck or in the large sparkling pool (30’ x 15’) and 7-person spa. The pool & spa are gas heated. There is also a cabinet with sink and refrigerator, a gas outlet for grill, and Arizona shades.
Architectural details and upgrades include a New Concrete Tile Roof ($88,500), central vacuum for house and garage, 2 water heaters (tankless for primary bath & pool bath), 2 A/C units (main house gas, primary suite electric), recessed lighting throughout, water softener, extra hose bibs around home, shallow well for irrigation, gas fireplace, coffered ceilings, crown molding and 5” floor boards, speakers in home, on lanai and front exterior. Convenient to I-4, schools, restaurants, medical facilities, beaches, parks with walking and biking trails, and the Sun Rail station. Debary Golf & Country Club offers memberships for golf, tennis, fitness center, and social activities. Come see for yourself and fall in love with the sophistication and spaciousness of this beautiful home and enjoy the Florida lifestyle.
Location
State FL
County Volusia
Community Debary Plantation Un 18B
Zoning RES
Interior
Interior Features Ceiling Fans(s), Central Vaccum, Coffered Ceiling(s), Crown Molding, Kitchen/Family Room Combo, Walk-In Closet(s)
Heating Central
Cooling Central Air
Flooring Carpet, Ceramic Tile
Fireplaces Type Family Room, Gas
Fireplace true
Appliance Cooktop, Dishwasher, Disposal, Gas Water Heater, Microwave, Refrigerator
Laundry Laundry Room
Exterior
Exterior Feature Irrigation System
Garage Spaces 3.0
Pool Gunite, Heated, In Ground
Community Features Golf
Utilities Available Cable Available, Electricity Connected, Natural Gas Connected, Sewer Connected, Sprinkler Recycled, Sprinkler Well, Water Connected
View Golf Course
Roof Type Concrete
Porch Covered, Patio, Screened
Attached Garage true
Garage true
Private Pool Yes
Building
Story 1
Entry Level One
Foundation Block, Slab
Lot Size Range 1/4 to less than 1/2
Sewer Public Sewer
Water Public
Structure Type Block,Stucco
New Construction false
Others
Pets Allowed Breed Restrictions
Senior Community No
Ownership Fee Simple
Monthly Total Fees $55
Acceptable Financing Cash, Conventional, FHA, VA Loan
Membership Fee Required Required
Listing Terms Cash, Conventional, FHA, VA Loan
Special Listing Condition None
Read Less Info
Want to know what your home might be worth? Contact us for a FREE valuation!

Our team is ready to help you sell your home for the highest possible price ASAP

© 2024 My Florida Regional MLS DBA Stellar MLS. All Rights Reserved.
Bought with CHARLES RUTENBERG REALTY ORLANDO

"Molly's job is to find and attract mastery-based agents to the office, protect the culture, and make sure everyone is happy! "







