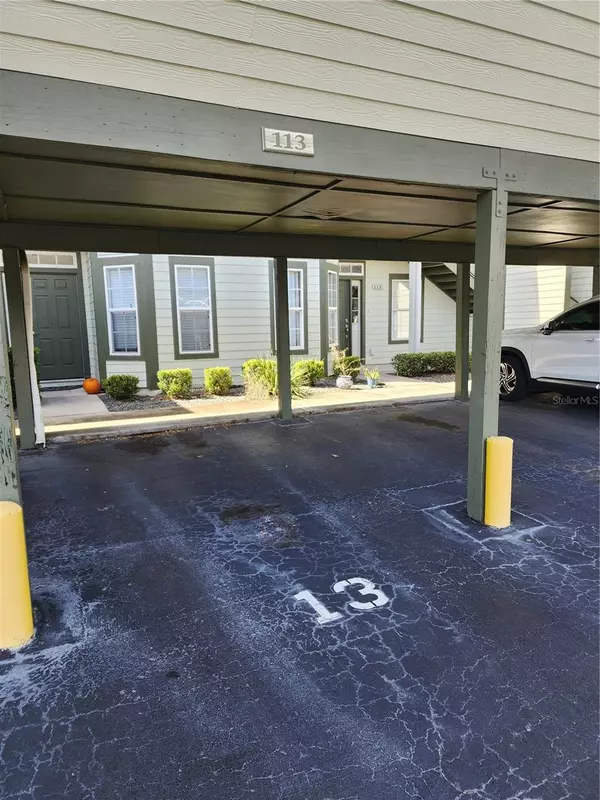$148,000
$155,000
4.5%For more information regarding the value of a property, please contact us for a free consultation.
2 Beds
2 Baths
1,143 SqFt
SOLD DATE : 12/11/2023
Key Details
Sold Price $148,000
Property Type Condo
Sub Type Condominium
Listing Status Sold
Purchase Type For Sale
Square Footage 1,143 sqft
Price per Sqft $129
Subdivision Marion Reflections Condominium
MLS Listing ID OM666911
Sold Date 12/11/23
Bedrooms 2
Full Baths 2
Construction Status Inspections,Pending 3rd Party Appro
HOA Fees $120/mo
HOA Y/N Yes
Originating Board Stellar MLS
Year Built 2006
Annual Tax Amount $1,545
Lot Size 871 Sqft
Acres 0.02
Property Description
Stylish 2/2 Condo near main thoroughfares for travel. Well maintained and ready to move in! Sold "AS IS". Gated community with private carport for each unit. New carpet in the Bedrooms with large tile in the remainder of the living area. LR, DR & kitchen are great rooms for convenience and comfort. Screen porch with a small storage room. Inside laundry. Near the municipal golf course, supermarkets, restaurants, schools and more. Gazebo for small gatherings. Furniture optional. A MUST-SEE FOR THE INTERESTED CONDO BUYER!
Location
State FL
County Marion
Community Marion Reflections Condominium
Zoning R3
Rooms
Other Rooms Breakfast Room Separate, Great Room, Inside Utility
Interior
Interior Features Ceiling Fans(s), High Ceilings, Master Bedroom Main Floor, Split Bedroom, Walk-In Closet(s), Window Treatments
Heating Central, Electric, Heat Pump
Cooling Central Air
Flooring Carpet, Ceramic Tile
Fireplace false
Appliance Dishwasher, Dryer, Electric Water Heater, Microwave, Range, Range Hood, Refrigerator, Washer
Laundry In Kitchen, Laundry Closet
Exterior
Exterior Feature French Doors, Private Mailbox, Sidewalk
Parking Features Assigned
Fence Board
Community Features Buyer Approval Required, Community Mailbox, Deed Restrictions, Gated Community - No Guard
Utilities Available Electricity Connected, Sewer Connected, Water Connected
Amenities Available Gated
Roof Type Other
Garage false
Private Pool No
Building
Lot Description City Limits, Landscaped, Paved
Story 1
Entry Level One
Foundation Slab
Lot Size Range 0 to less than 1/4
Sewer Public Sewer
Water Public
Architectural Style Traditional
Structure Type Other
New Construction false
Construction Status Inspections,Pending 3rd Party Appro
Schools
Elementary Schools Wyomina Park Elementary School
Middle Schools Fort King Middle School
High Schools Vanguard High School
Others
Pets Allowed Cats OK, Dogs OK, Number Limit
HOA Fee Include Maintenance Grounds
Senior Community No
Pet Size Small (16-35 Lbs.)
Ownership Condominium
Monthly Total Fees $120
Acceptable Financing Cash, Conventional, FHA, Private Financing Available, VA Loan
Membership Fee Required Required
Listing Terms Cash, Conventional, FHA, Private Financing Available, VA Loan
Num of Pet 2
Special Listing Condition None
Read Less Info
Want to know what your home might be worth? Contact us for a FREE valuation!

Our team is ready to help you sell your home for the highest possible price ASAP

© 2024 My Florida Regional MLS DBA Stellar MLS. All Rights Reserved.
Bought with ROBERT SLACK LLC

"Molly's job is to find and attract mastery-based agents to the office, protect the culture, and make sure everyone is happy! "







