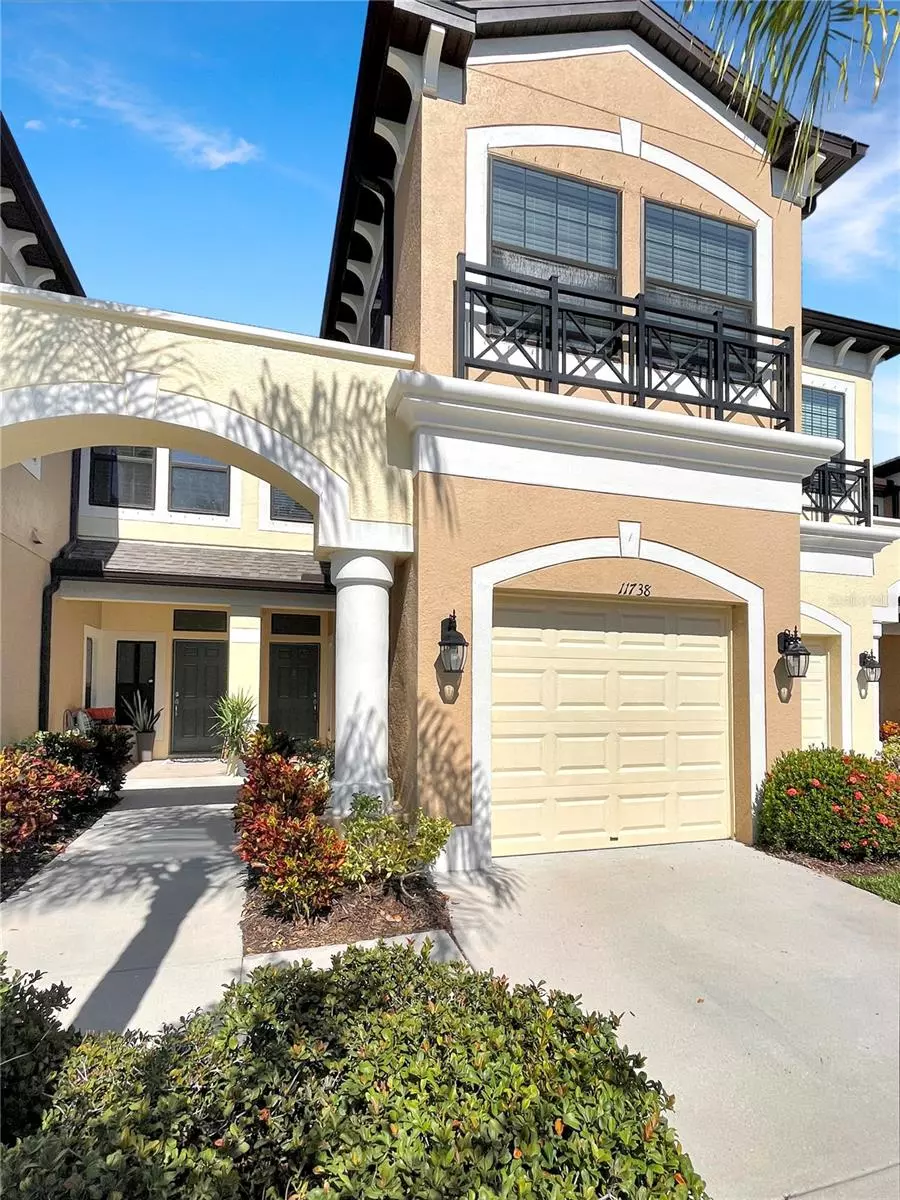$395,000
$399,900
1.2%For more information regarding the value of a property, please contact us for a free consultation.
2 Beds
3 Baths
1,632 SqFt
SOLD DATE : 12/07/2023
Key Details
Sold Price $395,000
Property Type Townhouse
Sub Type Townhouse
Listing Status Sold
Purchase Type For Sale
Square Footage 1,632 sqft
Price per Sqft $242
Subdivision West Lake Twnhms Ph 1
MLS Listing ID T3472699
Sold Date 12/07/23
Bedrooms 2
Full Baths 2
Half Baths 1
Construction Status Appraisal,Financing,Inspections
HOA Fees $265/mo
HOA Y/N Yes
Originating Board Stellar MLS
Year Built 2016
Annual Tax Amount $3,933
Lot Size 1,742 Sqft
Acres 0.04
Property Description
Come FALL in love with this luxury 2 Bedroom plus Bonus room 2.5 Bath Townhome located in the sought after GATED community of West Lake! This GORGEOUS home has over 1600 sq ft and is completely move in ready!! This is M/I Homes Step Up design with attention to detail in every feature and construction. Upon entering you can feel the warmth and vibe with the open floor plan which makes it perfect for entertaining and get togethers. The kitchen has beautiful features with white shaker cabinets, quartz countertops, upgraded stainless steel appliances, NEWER LG ThinQ smart Refrigerator, gold cabinet hardware and island area. The dining room has plenty of space for a larger table and flows directly into the family room area. There is lots of natural light with a large window and slider leading directly to the back patio area, the perfect spot to unwind after a long day. Upstairs you will find 2 bedrooms and a large bonus room which is perfect for an office, game room or playroom! The master bedroom has plenty of space for your oversized furniture and has 2 custom walk in closets! > The laundry room is conveniently located upstairs which makes doing a laundry a breeze. This home has so many upgrades to enjoy and appreciate- NEW A/C with air purification technology (2023), honeywell wifi thermostat, gorgeous laminate flooring throughout the entire home and stairs, high end light fixtures, newer interior and exterior paint and hanging storage rack in the garage. There is a 1 car garage that is attached! West Lake has a sparkling pool and is very dog friendly. This is a pristine, quaint community where neighbors are friends and is located just outside of Westchase. You are minutes from upscale shopping and dining, downtown Tampa and Tampa International Airport. Come love all the nature and convenient Westchase has to offer!
Location
State FL
County Hillsborough
Community West Lake Twnhms Ph 1
Zoning PD
Rooms
Other Rooms Attic, Bonus Room, Family Room, Inside Utility
Interior
Interior Features Ceiling Fans(s), Master Bedroom Upstairs, Open Floorplan, Pest Guard System, Solid Wood Cabinets, Split Bedroom, Stone Counters, Thermostat, Walk-In Closet(s)
Heating Central, Electric
Cooling Central Air
Flooring Luxury Vinyl, Tile
Fireplace false
Appliance Dishwasher, Disposal, Dryer, Electric Water Heater, Microwave, Range, Washer
Laundry Inside, Laundry Closet, Upper Level
Exterior
Exterior Feature Hurricane Shutters, Irrigation System, Lighting, Rain Gutters, Sidewalk, Sliding Doors
Parking Features Driveway, Garage Door Opener, Guest
Garage Spaces 1.0
Fence Vinyl
Community Features Community Mailbox, Deed Restrictions, Gated Community - No Guard, Lake, Pool, Sidewalks
Utilities Available Cable Available, Electricity Connected, Fiber Optics, Phone Available, Sewer Connected, Sprinkler Meter, Street Lights, Underground Utilities, Water Connected
Amenities Available Fence Restrictions, Gated, Pool, Vehicle Restrictions
Roof Type Shingle
Porch Rear Porch
Attached Garage true
Garage true
Private Pool No
Building
Story 2
Entry Level Two
Foundation Slab
Lot Size Range 0 to less than 1/4
Sewer Public Sewer
Water Public
Architectural Style Craftsman
Structure Type Block,Stucco
New Construction false
Construction Status Appraisal,Financing,Inspections
Schools
Elementary Schools Deer Park Elem-Hb
Middle Schools Davidsen-Hb
High Schools Sickles-Hb
Others
Pets Allowed Number Limit, Yes
HOA Fee Include Common Area Taxes,Pool,Escrow Reserves Fund,Maintenance Structure,Maintenance Grounds,Pest Control,Pool,Sewer,Trash,Water
Senior Community No
Ownership Fee Simple
Monthly Total Fees $265
Acceptable Financing Cash, Conventional, FHA, VA Loan
Membership Fee Required Required
Listing Terms Cash, Conventional, FHA, VA Loan
Num of Pet 2
Special Listing Condition None
Read Less Info
Want to know what your home might be worth? Contact us for a FREE valuation!

Our team is ready to help you sell your home for the highest possible price ASAP

© 2024 My Florida Regional MLS DBA Stellar MLS. All Rights Reserved.
Bought with JASON MITCHELL REAL ESTATE FL

"Molly's job is to find and attract mastery-based agents to the office, protect the culture, and make sure everyone is happy! "







