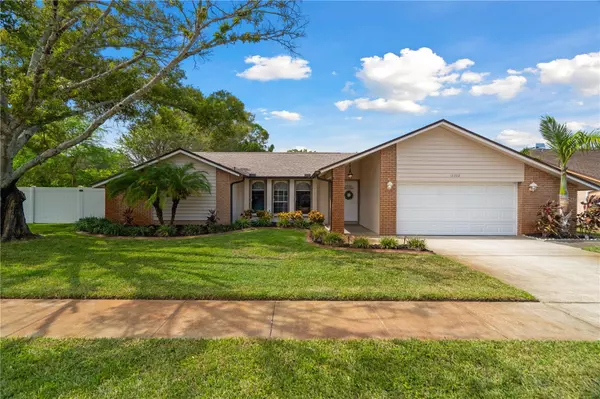$640,000
$649,999
1.5%For more information regarding the value of a property, please contact us for a free consultation.
3 Beds
2 Baths
1,728 SqFt
SOLD DATE : 11/30/2023
Key Details
Sold Price $640,000
Property Type Single Family Home
Sub Type Single Family Residence
Listing Status Sold
Purchase Type For Sale
Square Footage 1,728 sqft
Price per Sqft $370
Subdivision Shadow Pines Estates
MLS Listing ID U8216273
Sold Date 11/30/23
Bedrooms 3
Full Baths 2
Construction Status Appraisal,Financing,Inspections
HOA Y/N No
Originating Board Stellar MLS
Year Built 1991
Annual Tax Amount $4,323
Lot Size 9,147 Sqft
Acres 0.21
Lot Dimensions 90x100
Property Description
I found your dream home, and it has a NEW ROOF! This exquisite pool home is situated on a corner lot in a PERFECT LOCATION boasting FANTASTIC school zones, and NOT in a flood zone! As you step inside, you will be captivated by the high vaulted ceilings in the expansive living space with plenty of natural light. The open kitchen is a chef’s dream, overlooking the family room featuring sparkling quartz countertops with a breakfast bar, newer stainless-steel appliances, an undermount sink with a pull-down faucet, a natural gas range, and an extra eat-in space! The dining room is just outside of the kitchen, so there is no shortage of space to eat! The family room features a charming wood-burning fireplace and sliding glass doors leading to your outdoor oasis with a glistening caged-in pool, a serene waterfall, a large covered lanai, and a beautifully landscaped yard with a vinyl fence. Now retreat to your spacious primary suite, featuring two walk-in closets, private access to your dreamy pool, and a luxurious ensuite. Your ensuite has been thoughtfully updated with high-end finishes, including a soaking tub, a large tiled walk-in shower with stylish glass doors, and a double sink vanity with a gorgeous stone countertop. This home offers a split floor plan with two additional bedrooms located off the family room and a completely updated hall bath with elegant touches. Both bedrooms are a good size and offer plenty of storage space. Other fabulous features of this luxury home include hall bath access from the pool, an inside laundry room with a utility sink, a closet pantry, beautiful tile floors, new waterproof vinyl flooring, gas dryer/water heater/range, hurricane shutters, an oversized two-car garage, an irrigation system on a well and New HVAC in 2021. All the big-ticket items have been replaced…What are you waiting for?
Location
State FL
County Pinellas
Community Shadow Pines Estates
Zoning R-2
Rooms
Other Rooms Family Room, Inside Utility
Interior
Interior Features Ceiling Fans(s), Eat-in Kitchen, High Ceilings, Kitchen/Family Room Combo, Living Room/Dining Room Combo, Open Floorplan, Solid Surface Counters, Solid Wood Cabinets, Split Bedroom, Stone Counters, Vaulted Ceiling(s), Walk-In Closet(s)
Heating Natural Gas
Cooling Central Air
Flooring Tile, Vinyl
Fireplaces Type Family Room, Insert, Wood Burning
Furnishings Unfurnished
Fireplace true
Appliance Dishwasher, Disposal, Dryer, Gas Water Heater, Microwave, Range, Refrigerator, Washer
Laundry Inside, Laundry Room
Exterior
Exterior Feature Hurricane Shutters, Irrigation System, Lighting, Private Mailbox, Rain Gutters, Sidewalk, Sliding Doors
Parking Features Driveway, Garage Door Opener
Garage Spaces 2.0
Fence Vinyl
Pool Gunite, In Ground, Lighting, Screen Enclosure
Utilities Available Cable Available, Electricity Connected, Natural Gas Connected, Public, Sewer Connected, Sprinkler Well, Water Connected
Roof Type Shingle
Porch Covered, Rear Porch, Screened
Attached Garage true
Garage true
Private Pool Yes
Building
Lot Description Corner Lot, Landscaped, Sidewalk, Paved, Unincorporated
Story 1
Entry Level One
Foundation Slab
Lot Size Range 0 to less than 1/4
Sewer Public Sewer
Water Public
Structure Type Block,Stucco
New Construction false
Construction Status Appraisal,Financing,Inspections
Schools
Elementary Schools Southern Oak Elementary-Pn
Middle Schools Osceola Middle-Pn
High Schools Pinellas Park High-Pn
Others
Senior Community No
Ownership Fee Simple
Acceptable Financing Cash, Conventional, FHA, VA Loan
Listing Terms Cash, Conventional, FHA, VA Loan
Special Listing Condition None
Read Less Info
Want to know what your home might be worth? Contact us for a FREE valuation!

Our team is ready to help you sell your home for the highest possible price ASAP

© 2024 My Florida Regional MLS DBA Stellar MLS. All Rights Reserved.
Bought with CHARLES RUTENBERG REALTY INC

"Molly's job is to find and attract mastery-based agents to the office, protect the culture, and make sure everyone is happy! "







