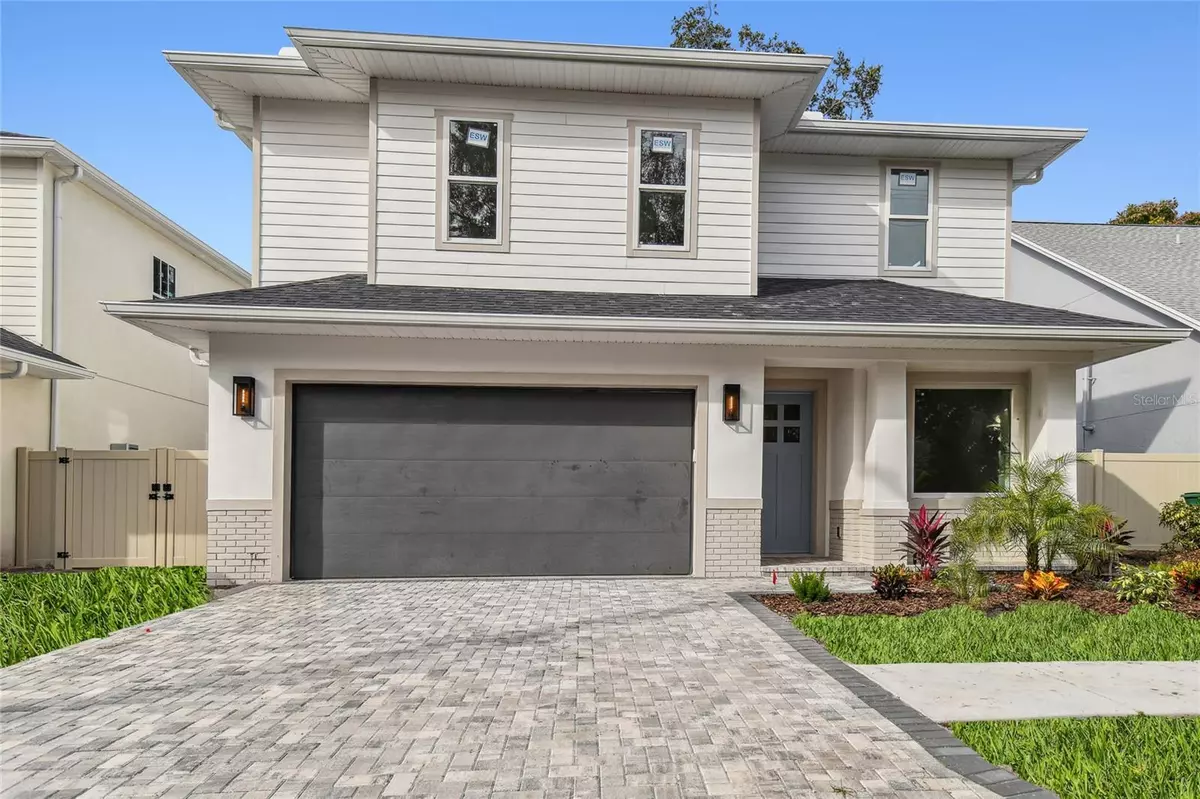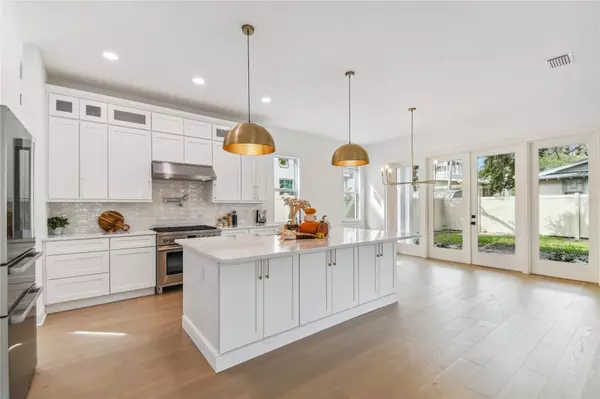$1,460,000
$1,450,000
0.7%For more information regarding the value of a property, please contact us for a free consultation.
4 Beds
4 Baths
3,045 SqFt
SOLD DATE : 11/29/2023
Key Details
Sold Price $1,460,000
Property Type Single Family Home
Sub Type Single Family Residence
Listing Status Sold
Purchase Type For Sale
Square Footage 3,045 sqft
Price per Sqft $479
Subdivision 3Tp/ Virginia Park
MLS Listing ID T3430506
Sold Date 11/29/23
Bedrooms 4
Full Baths 4
Construction Status Inspections
HOA Y/N No
Originating Board Stellar MLS
Year Built 2022
Annual Tax Amount $4,866
Lot Size 5,227 Sqft
Acres 0.12
Lot Dimensions 50x100
Property Description
Under Construction. MULTIPLE OFFERS RECIEVED, HIGHEST AND BEST BY OCT 24TH 10AM. Under construction Estimated completion late November 2023
Location, Luxury, Lifestyle. Gorgeous new construction 4 bedroom 4 bathroom plus an oversized 2 car garage 3045 sq ft custom home nestled in the heart of South Tampa in the highly desirable Virginia Park Neighborhood. Located blocks from Bayshore within the coveted Roosevelt/ Coleman/Plant school district. This fabulous home showcases tasteful architectural touches, well though out details and inviting features throughout. As you enter the house, the light filled foyer welcomes into this bright and spacious floorplan with 10 ft ceilings on the first floor. Superior quality in your exquisite chef's kitchen complete with quartz countertops, 42 " wood cabinetry, soft close drawers, pot filler, farmhouse sink and a professional series steel appliance package including a 36" Italian-made 6 burner gas range and under counter microwave drawer. Just off the kitchen is the butler's pantry with plenty of storage and a large walk-in pantry. The open floorplan is perfect for entertaining with an (oversized) kitchen island, great room and dining room with french doors that open to the covered lanai with views of the tranquil backyard. The first level also includes an optional den/office/guest bedroom and a full bath. Upstairs you will be greeted with a bonus room at the top of the stairs, perfect for kids to hang out. The primary bedroom is expansive, plenty of space for a sitting area and his/hers walk-in closets. Escape and unwind in the primary bath as you slip into your freestanding soaking tub and boasts double vanities, quartz countertops, wood cabinets and a frameless walk-in shower. Three spacious additional bedrooms complete this level, one with an ensuite, the other two share a Jack & Jill bathroom. Additionally on the 2nd floor, there is a sizable laundry room equipped with a sink and plenty of storage. Other features include the stunning large plank engineered hardwood floors through the house both floors (not including bathrooms) with a true oil matte finish to bring out the warm hues and personality of the wood. Brick paver driveway, tankless gas water heater, high baseboards, irrigation system and completely fenced vinyl backyard. Virginia Park is an established neighborhood in South Tampa with an appealing central location to schools, hospitals, restaurants, shopping, downtown, airport and I-275. Please check out the interactive floorplan on this link: https://my.matterport.com/show/?m=V9tytKEvkuK&
Location
State FL
County Hillsborough
Community 3Tp/ Virginia Park
Zoning RS-50
Rooms
Other Rooms Bonus Room, Den/Library/Office, Inside Utility
Interior
Interior Features Ceiling Fans(s), High Ceilings, Solid Wood Cabinets, Stone Counters, Walk-In Closet(s)
Heating Central
Cooling Central Air
Flooring Hardwood
Fireplace false
Appliance Dishwasher, Electric Water Heater, Microwave, Range Hood, Refrigerator, Tankless Water Heater
Exterior
Exterior Feature French Doors, Irrigation System, Private Mailbox, Rain Gutters
Garage Spaces 2.0
Utilities Available Electricity Connected, Natural Gas Available, Natural Gas Connected, Sprinkler Meter, Street Lights, Water Connected
Roof Type Shingle
Porch Covered, Patio
Attached Garage true
Garage true
Private Pool No
Building
Lot Description City Limits, Landscaped, Paved
Story 2
Entry Level Two
Foundation Concrete Perimeter
Lot Size Range 0 to less than 1/4
Builder Name Arcos Construction
Sewer Public Sewer
Water Public
Architectural Style Traditional
Structure Type Block,HardiPlank Type,Stucco
New Construction true
Construction Status Inspections
Schools
Elementary Schools Roosevelt-Hb
Middle Schools Coleman-Hb
High Schools Plant-Hb
Others
Senior Community No
Ownership Fee Simple
Acceptable Financing Cash, Conventional, VA Loan
Listing Terms Cash, Conventional, VA Loan
Special Listing Condition None
Read Less Info
Want to know what your home might be worth? Contact us for a FREE valuation!

Our team is ready to help you sell your home for the highest possible price ASAP

© 2025 My Florida Regional MLS DBA Stellar MLS. All Rights Reserved.
Bought with STELLAR NON-MEMBER OFFICE
"Molly's job is to find and attract mastery-based agents to the office, protect the culture, and make sure everyone is happy! "







