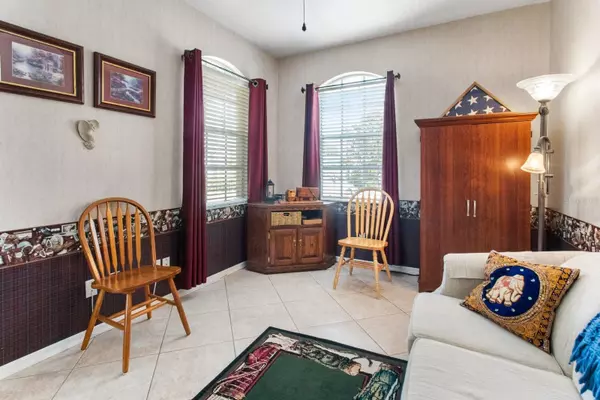$355,000
$375,000
5.3%For more information regarding the value of a property, please contact us for a free consultation.
2 Beds
2 Baths
1,676 SqFt
SOLD DATE : 11/29/2023
Key Details
Sold Price $355,000
Property Type Single Family Home
Sub Type Single Family Residence
Listing Status Sold
Purchase Type For Sale
Square Footage 1,676 sqft
Price per Sqft $211
Subdivision Walden Lake Unit 33 6
MLS Listing ID T3467735
Sold Date 11/29/23
Bedrooms 2
Full Baths 2
HOA Fees $29
HOA Y/N Yes
Originating Board Stellar MLS
Year Built 1997
Annual Tax Amount $1,704
Lot Size 0.350 Acres
Acres 0.35
Lot Dimensions 118x128
Property Description
Walden Lake - Immaculate waterfront spacious 1676 Sq. Ft., 2 bedroom plus den, and 2 bath on an oversized home site. Heated spa on brick paved and partially walled in lanai. Enjoy gorgeous conservation lake water view. Ceramic flooring, cherry wood cabinets, upgraded insulation (R30 in attic & R17 in walls). 2 foot Extended side load garage, brick paved front porch, security system, in wall pest control, upgraded appliances, landscape lighting, marble window sills and programmable thermostat. Glass panel entrance door. Professionally landscaped. Located in one of the best maintained communities in Walden Lake. This home is a beauty!
Location
State FL
County Hillsborough
Community Walden Lake Unit 33 6
Zoning PD
Rooms
Other Rooms Den/Library/Office, Inside Utility
Interior
Interior Features Ceiling Fans(s), Eat-in Kitchen, High Ceilings, Master Bedroom Main Floor, Open Floorplan, Solid Surface Counters, Solid Wood Cabinets, Split Bedroom, Walk-In Closet(s), Window Treatments
Heating Central, Heat Pump
Cooling Central Air
Flooring Ceramic Tile
Furnishings Unfurnished
Fireplace false
Appliance Dishwasher, Dryer, Electric Water Heater, Range, Refrigerator, Trash Compactor, Washer
Laundry Inside, Laundry Room
Exterior
Exterior Feature Balcony, Irrigation System, Sliding Doors
Parking Features Covered, Driveway, Garage Door Opener, Garage Faces Side, Parking Pad, Workshop in Garage
Garage Spaces 2.0
Community Features Deed Restrictions, Fitness Center, Gated Community - No Guard, Golf, Park, Playground, Tennis Courts
Utilities Available BB/HS Internet Available, Cable Available, Cable Connected, Electricity Connected, Public, Sprinkler Meter, Street Lights
Waterfront Description Lake,Pond
View Y/N 1
View Water
Roof Type Shingle
Porch Patio, Porch, Rear Porch, Screened
Attached Garage true
Garage true
Private Pool No
Building
Lot Description In County, Street Dead-End, Paved
Story 1
Entry Level One
Foundation Slab
Lot Size Range 1/4 to less than 1/2
Sewer Public Sewer
Water Public
Architectural Style Ranch
Structure Type Block
New Construction false
Schools
Elementary Schools Walden Lake-Hb
Middle Schools Tomlin-Hb
High Schools Plant City-Hb
Others
Pets Allowed Yes
HOA Fee Include Water
Senior Community No
Ownership Fee Simple
Monthly Total Fees $64
Acceptable Financing Cash, Conventional
Membership Fee Required Required
Listing Terms Cash, Conventional
Special Listing Condition None
Read Less Info
Want to know what your home might be worth? Contact us for a FREE valuation!

Our team is ready to help you sell your home for the highest possible price ASAP

© 2025 My Florida Regional MLS DBA Stellar MLS. All Rights Reserved.
Bought with PREFERRED SHORE
"Molly's job is to find and attract mastery-based agents to the office, protect the culture, and make sure everyone is happy! "







