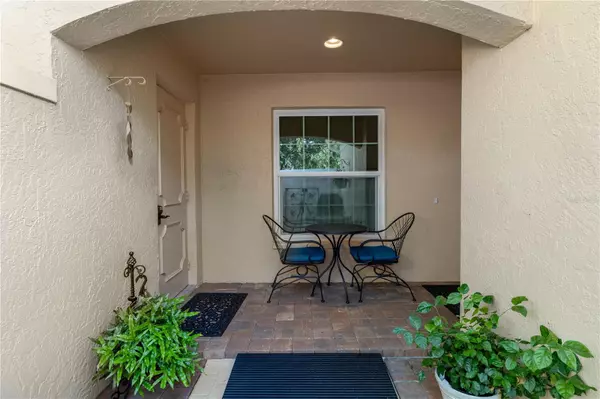$507,500
$515,000
1.5%For more information regarding the value of a property, please contact us for a free consultation.
2 Beds
2 Baths
1,951 SqFt
SOLD DATE : 11/28/2023
Key Details
Sold Price $507,500
Property Type Single Family Home
Sub Type Villa
Listing Status Sold
Purchase Type For Sale
Square Footage 1,951 sqft
Price per Sqft $260
Subdivision The Meadows - Chanteclaire
MLS Listing ID A4582994
Sold Date 11/28/23
Bedrooms 2
Full Baths 2
Condo Fees $1,500
Construction Status Appraisal,Financing,Inspections
HOA Fees $87/ann
HOA Y/N Yes
Originating Board Stellar MLS
Year Built 1985
Annual Tax Amount $2,372
Property Description
Welcome to this beautiful fully remodeled 2-bedroom, 2-bathroom home that offers a luxurious living experience. Every detail has been meticulously crafted to create a comfortable and stylish home. The heart of this home is the stunning kitchen, showcasing solid wood cabinets. These cabinets not only provide ample storage and have self-closing drawers but they also add a touch of warmth and sophistication to the space. The countertops are adorned with exquisite granite, offering a durable and elegant surface for cooking and entertaining. Modern stainless steel appliances seamlessly blend into the design as well as the beautiful copper sink with incinerator and butcher block. Porcelain tile flooring extends throughout the home, creating a seamless flow between rooms. The open-concept living and dining area is bathed in natural light, creating an inviting space for relaxation and gatherings. Custom window treatments on the new 2019 hurricane impact windows enhance privacy and control the amount of natural light entering the room. The home boasts two spacious bedrooms, each featuring solid wood interior doors that add a sense of quality and craftsmanship. The master bedroom includes a custom-designed closet, providing organized storage solutions for clothing and personal items. Both bathrooms have been elegantly updated with modern fixtures and finishes. The master bathroom includes a walk-in shower, while the second bathroom features a tub and shower combination. Sleek vanities with granite countertops complete the contemporary look.This home also features a large laundry room. Some other new features on this home is a new 4 ton A/C and ductwork installed in 2021, new hot water heater installed in 2021, new plumbing in kitchen and bathrooms installed in 2020, new electrical, lights, and fans installed in 2020, and new hurricane impact sliding doors installed in 2019. This home represents the perfect blend of style and functionality, making it an ideal choice for those seeking a turnkey home in a desirable location. Whether you're relaxing in the living room, preparing a meal in the kitchen, or unwinding in one of the bedrooms, this home offers a comfortable and contemporary living experience. The Meadows offers maintenance free living! The HOA fee includes monthly lawn maintenance, outdoor maintenance of the home, spraying weeds and insects, maintenance of pavers, outdoor lighting bulb replacements, sprinklers, roof maintenance/repairs, outdoor painting of the home, home insurance for outside structure, dry sweeping of outside front porch, walls, and doors to remove spider webs and dirt, and much more! The Meadows Community has so much to offer including two pools, new fitness center, multiple golf course's, tennis courts, walking trails, and resturaunts. All centrally located being close to shopping, airports, and a short drive to the famous Florida Beaches. Don’t miss out on this incredible opportunity!
Location
State FL
County Sarasota
Community The Meadows - Chanteclaire
Zoning RSF2
Rooms
Other Rooms Breakfast Room Separate, Inside Utility
Interior
Interior Features Ceiling Fans(s), High Ceilings, Kitchen/Family Room Combo, Living Room/Dining Room Combo, Master Bedroom Main Floor, Solid Wood Cabinets, Stone Counters, Walk-In Closet(s)
Heating Central
Cooling Central Air
Flooring Tile
Fireplaces Type Wood Burning
Fireplace true
Appliance Dishwasher, Disposal, Range, Range Hood, Refrigerator
Laundry Inside, Laundry Room
Exterior
Exterior Feature Irrigation System, Lighting, Sliding Doors
Parking Features Driveway, Garage Door Opener
Garage Spaces 2.0
Community Features Buyer Approval Required, Clubhouse, Community Mailbox, Deed Restrictions, Fitness Center, Golf Carts OK, Golf, No Truck/RV/Motorcycle Parking, Playground, Pool, Restaurant, Sidewalks, Tennis Courts
Utilities Available Cable Available, Electricity Connected, Sewer Connected, Water Connected
Amenities Available Clubhouse, Gated, Golf Course, Pool, Recreation Facilities, Security, Tennis Court(s)
View Garden, Trees/Woods
Roof Type Shingle
Porch Covered, Front Porch
Attached Garage true
Garage true
Private Pool No
Building
Lot Description Landscaped
Entry Level One
Foundation Slab
Lot Size Range Non-Applicable
Sewer Public Sewer
Water Public
Structure Type Block,Stucco
New Construction false
Construction Status Appraisal,Financing,Inspections
Others
Pets Allowed Size Limit, Yes
HOA Fee Include Pool,Insurance,Internet,Maintenance Structure,Maintenance Grounds,Maintenance,Other,Security
Senior Community No
Pet Size Medium (36-60 Lbs.)
Ownership Condominium
Monthly Total Fees $587
Acceptable Financing Cash, Conventional, FHA, VA Loan
Membership Fee Required Required
Listing Terms Cash, Conventional, FHA, VA Loan
Num of Pet 1
Special Listing Condition None
Read Less Info
Want to know what your home might be worth? Contact us for a FREE valuation!

Our team is ready to help you sell your home for the highest possible price ASAP

© 2024 My Florida Regional MLS DBA Stellar MLS. All Rights Reserved.
Bought with COLDWELL BANKER REALTY

"Molly's job is to find and attract mastery-based agents to the office, protect the culture, and make sure everyone is happy! "







