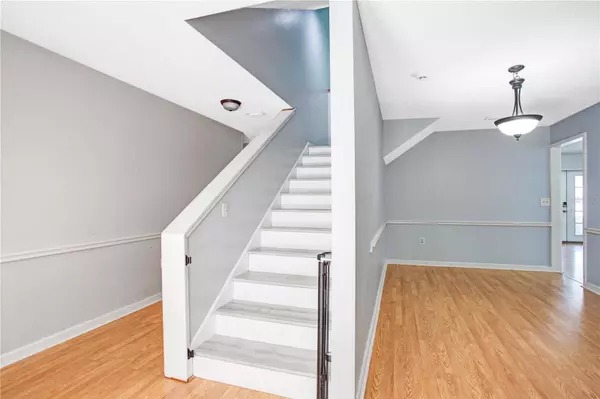$450,000
$460,000
2.2%For more information regarding the value of a property, please contact us for a free consultation.
4 Beds
2 Baths
2,665 SqFt
SOLD DATE : 11/22/2023
Key Details
Sold Price $450,000
Property Type Single Family Home
Sub Type Single Family Residence
Listing Status Sold
Purchase Type For Sale
Square Footage 2,665 sqft
Price per Sqft $168
Subdivision Hidden Hills Sub
MLS Listing ID L4938361
Sold Date 11/22/23
Bedrooms 4
Full Baths 2
Construction Status Appraisal
HOA Y/N No
Originating Board Stellar MLS
Year Built 1973
Annual Tax Amount $4,752
Lot Size 0.360 Acres
Acres 0.36
Lot Dimensions 112.5x140
Property Description
Price Improvement! This is a Must See spacious pool home in the highly desirable area of South Lakeland! This home has received a ton of upgrades! New A/C units including a mini split in the cozy upstairs loft. This area can be used as a 5th bedroom or a fun bonus space! New ductwork and insulation throughout. New windows throughout the entire home. New, huge Hybrid water heater. New kitchen appliances including an oven and Thermador dishwasher. The bathrooms have been renovated and you cant miss the giant Master Suite on the main level. Beside the wood burning fireplace, French doors lead you out into the screened lanai with newly installed Trex decking that extends all the way to the pool. New pool liner, heater and pump will give you peace of mind on those beautiful sunny Florida days. The garage has been partially converted to utility space and there is a ton of storage and workspace outside. You will also find easily accessible boat parking in the back corner of the property. Perfect being that you will only be minutes away from Banana Lake! Come see this one today!
Location
State FL
County Polk
Community Hidden Hills Sub
Zoning RE-1
Rooms
Other Rooms Loft
Interior
Interior Features Cathedral Ceiling(s), Ceiling Fans(s), Master Bedroom Main Floor, Solid Wood Cabinets, Stone Counters, Thermostat, Vaulted Ceiling(s), Walk-In Closet(s)
Heating Heat Pump
Cooling Central Air, Mini-Split Unit(s)
Flooring Laminate, Tile
Fireplaces Type Wood Burning
Fireplace true
Appliance Convection Oven, Dishwasher, Electric Water Heater, Microwave, Refrigerator
Exterior
Exterior Feature French Doors, Lighting, Sidewalk, Storage
Parking Features Boat
Garage Spaces 2.0
Pool Deck, In Ground
Utilities Available BB/HS Internet Available, Cable Available, Electricity Connected, Water Connected
Roof Type Shingle
Porch Covered, Deck, Enclosed, Patio, Porch, Screened
Attached Garage true
Garage true
Private Pool Yes
Building
Lot Description Corner Lot
Story 2
Entry Level Two
Foundation Slab
Lot Size Range 1/4 to less than 1/2
Sewer Septic Tank
Water Public
Structure Type Block
New Construction false
Construction Status Appraisal
Schools
Elementary Schools Highland City Elem
Middle Schools Bartow Middle
High Schools Bartow High
Others
Pets Allowed Yes
Senior Community No
Ownership Fee Simple
Acceptable Financing Cash, Conventional, FHA, VA Loan
Listing Terms Cash, Conventional, FHA, VA Loan
Special Listing Condition None
Read Less Info
Want to know what your home might be worth? Contact us for a FREE valuation!

Our team is ready to help you sell your home for the highest possible price ASAP

© 2024 My Florida Regional MLS DBA Stellar MLS. All Rights Reserved.
Bought with PAIGE WAGNER HOMES REALTY

"Molly's job is to find and attract mastery-based agents to the office, protect the culture, and make sure everyone is happy! "







