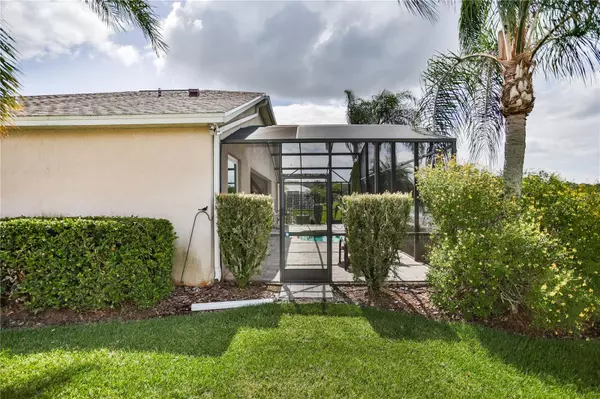$434,900
$434,900
For more information regarding the value of a property, please contact us for a free consultation.
3 Beds
2 Baths
1,936 SqFt
SOLD DATE : 11/17/2023
Key Details
Sold Price $434,900
Property Type Single Family Home
Sub Type Single Family Residence
Listing Status Sold
Purchase Type For Sale
Square Footage 1,936 sqft
Price per Sqft $224
Subdivision Carillon Lakes Ph 03B
MLS Listing ID L4939897
Sold Date 11/17/23
Bedrooms 3
Full Baths 2
Construction Status Financing,Inspections
HOA Fees $261/mo
HOA Y/N Yes
Originating Board Stellar MLS
Year Built 2004
Annual Tax Amount $2,068
Lot Size 7,405 Sqft
Acres 0.17
Property Description
Absolutely stunning views from almost every room!! This gorgeous renovated home in Carillon Lakes has been meticulously cared for by one owner and is ready to be enjoyed by the next! You will be amazed at the recently remodeled kitchen in 2021 that was crafted with the chef in mind. High end viking appliances, gorgeous navy blue and wood cabinets, gleaming quartz counters, 6 burner gas range with hood, and a stainless topped island for additional storage and an eating space. The large breakfast bar seats 4 comfortably and is designed to flow gracefully into the living space and beyond. The main gathering room has new insulated glass sliders that pocket all the way back to bring the outside in. All of the bedrooms are extra large. The master bath has a large walk-in shower, dual sinks, and tons of storage. The third bedroom has a closet but has been converted into a fabulous office with built-in cabinetry and also comes with a Murphy bed which is ready for extra guests. But the real stunner is the gorgeous pavered lanai which has your own gas heated mini-pool, outdoor kitchen with gas grill, covered area and views that will take your breath away! Don't miss your opportunity to see this gorgeous home. All of this is located within Carillon Lakes which is a lifestyle community. The monthly maintenance fee includes monthly lawn care, Cable TV, Community Pool, Internet, Pool Maintenance, Recreational Facilities, and more! This home has additional upgrades including a new roof in 2020, doors and windows in 2021, plantations shutters, master shower remodel, and more! Call today to schedule your private showing!
Location
State FL
County Polk
Community Carillon Lakes Ph 03B
Rooms
Other Rooms Inside Utility
Interior
Interior Features Built-in Features, Ceiling Fans(s), Eat-in Kitchen, High Ceilings, Kitchen/Family Room Combo, Living Room/Dining Room Combo, Open Floorplan, Solid Wood Cabinets, Split Bedroom, Stone Counters, Walk-In Closet(s), Window Treatments
Heating Heat Pump
Cooling Central Air
Flooring Ceramic Tile, Hardwood
Fireplace false
Appliance Built-In Oven, Dishwasher, Disposal, Dryer, Electric Water Heater, Microwave, Range, Range Hood, Refrigerator
Laundry Inside, Laundry Room
Exterior
Exterior Feature Irrigation System, Outdoor Kitchen, Sidewalk
Garage Spaces 2.0
Pool Gunite, In Ground, Screen Enclosure
Community Features Clubhouse, Deed Restrictions, Fishing, Fitness Center, Gated Community - Guard, Golf Carts OK, Lake, Playground, Pool, Sidewalks, Tennis Courts
Utilities Available Electricity Connected, Natural Gas Available, Sewer Connected, Water Connected
Amenities Available Basketball Court, Cable TV, Clubhouse, Fence Restrictions, Fitness Center, Gated, Maintenance, Park, Pool, Recreation Facilities, Tennis Court(s), Trail(s)
Waterfront Description Pond
View Y/N 1
Water Access 1
Water Access Desc Pond
View Water
Roof Type Shingle
Attached Garage true
Garage true
Private Pool Yes
Building
Lot Description In County
Entry Level One
Foundation Slab
Lot Size Range 0 to less than 1/4
Sewer Public Sewer
Water Public
Structure Type Block,Stucco
New Construction false
Construction Status Financing,Inspections
Others
Pets Allowed Yes
HOA Fee Include Guard - 24 Hour,Cable TV,Pool,Internet,Maintenance Grounds,Recreational Facilities
Senior Community No
Ownership Fee Simple
Monthly Total Fees $261
Acceptable Financing Cash, Conventional, FHA, VA Loan
Membership Fee Required Required
Listing Terms Cash, Conventional, FHA, VA Loan
Special Listing Condition None
Read Less Info
Want to know what your home might be worth? Contact us for a FREE valuation!

Our team is ready to help you sell your home for the highest possible price ASAP

© 2024 My Florida Regional MLS DBA Stellar MLS. All Rights Reserved.
Bought with PORCHLIGHT HOMES LLC

"Molly's job is to find and attract mastery-based agents to the office, protect the culture, and make sure everyone is happy! "







