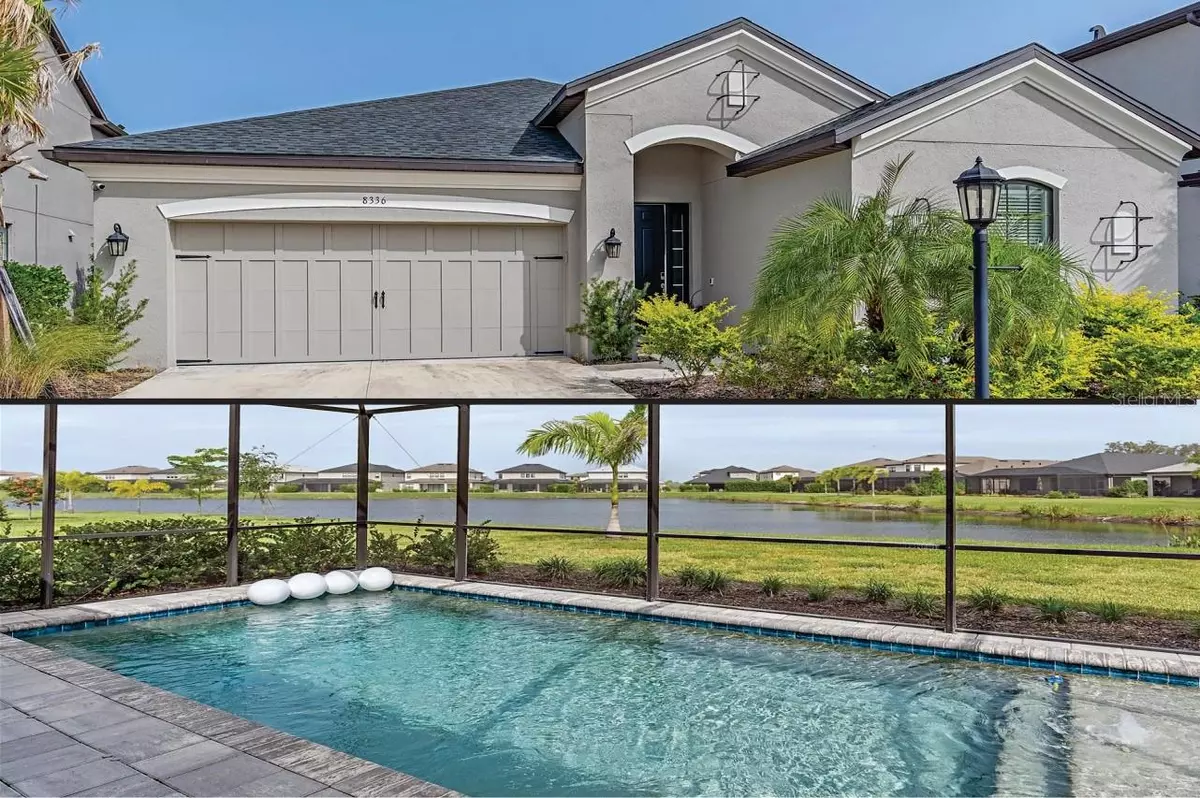$750,000
$775,000
3.2%For more information regarding the value of a property, please contact us for a free consultation.
4 Beds
3 Baths
2,390 SqFt
SOLD DATE : 11/20/2023
Key Details
Sold Price $750,000
Property Type Single Family Home
Sub Type Single Family Residence
Listing Status Sold
Purchase Type For Sale
Square Footage 2,390 sqft
Price per Sqft $313
Subdivision Cassia At Skye Ranch
MLS Listing ID A4584803
Sold Date 11/20/23
Bedrooms 4
Full Baths 3
Construction Status Financing,Inspections
HOA Fees $208/qua
HOA Y/N Yes
Originating Board Stellar MLS
Year Built 2021
Annual Tax Amount $8,626
Lot Size 8,276 Sqft
Acres 0.19
Property Description
Live the dream in Skye Ranch: 4BD + DEN /3BA - LAKE LOT – POOL HOME. WOW!!! Intelligently designed to provide the ultimate living experience. The floorplan allows a calm flow that effortlessly integrates the outdoor Florida lifestyle with the spacious feel of the home. Expansive ceilings to 12 feet. An abundance of windows flood the interior with natural light. The kitchen offers the Glamour appliance package, flat panel wood cabinetry, Quartz countertops and a butler’s pantry. Porcelain tile flooring throughout the main living areas with upgraded carpeting and padding in the bedrooms. Over $100k in upgrades in all. Pocket sliding doors lead out to the luxury heated salt pool with Pebble Tec finish…all on a premium lot overlooking the lake. Lightly lived in and well maintained by the original owner. Skye Ranch incorporates homes around hundreds of acres of pristine preserves, wetlands and lakes. The community includes a park, pet park, sports fields, tennis, basketball, volleyball, soon to come amenity center with a fitness center, rock climbing wall, resort-style pool & lap pool, and miles of walking trails. “A rated” school district. Come see…buy…and move right in to this welcoming home and community.
Location
State FL
County Sarasota
Community Cassia At Skye Ranch
Zoning VPD
Rooms
Other Rooms Den/Library/Office, Great Room, Inside Utility
Interior
Interior Features Built-in Features, High Ceilings, In Wall Pest System, Master Bedroom Main Floor, Open Floorplan, Smart Home, Tray Ceiling(s)
Heating Natural Gas
Cooling Central Air
Flooring Carpet, Tile
Furnishings Unfurnished
Fireplace false
Appliance Dishwasher, Dryer, Microwave, Range, Refrigerator, Washer
Laundry Inside, Laundry Room
Exterior
Exterior Feature Hurricane Shutters, Irrigation System, Sidewalk
Parking Features Driveway
Garage Spaces 2.0
Pool Gunite, Heated, Salt Water
Community Features Clubhouse, Dog Park, Gated Community - Guard, Park, Playground, Tennis Courts
Utilities Available Natural Gas Connected, Public, Sprinkler Well, Street Lights, Underground Utilities
Amenities Available Fence Restrictions, Gated, Vehicle Restrictions
Waterfront Description Lake
View Y/N 1
View Water
Roof Type Shingle
Porch Covered
Attached Garage true
Garage true
Private Pool Yes
Building
Story 1
Entry Level One
Foundation Slab
Lot Size Range 0 to less than 1/4
Builder Name Taylor Morrison
Sewer Public Sewer
Water Public
Architectural Style Custom
Structure Type Block,Stucco
New Construction false
Construction Status Financing,Inspections
Schools
Elementary Schools Lakeview Elementary
Middle Schools Sarasota Middle
High Schools Riverview High
Others
Pets Allowed Cats OK, Dogs OK
HOA Fee Include Guard - 24 Hour,Common Area Taxes,Management,Private Road
Senior Community No
Ownership Fee Simple
Monthly Total Fees $208
Membership Fee Required Required
Special Listing Condition None
Read Less Info
Want to know what your home might be worth? Contact us for a FREE valuation!

Our team is ready to help you sell your home for the highest possible price ASAP

© 2024 My Florida Regional MLS DBA Stellar MLS. All Rights Reserved.
Bought with CORE REALTY ASSOCIATES, INC.

"Molly's job is to find and attract mastery-based agents to the office, protect the culture, and make sure everyone is happy! "







