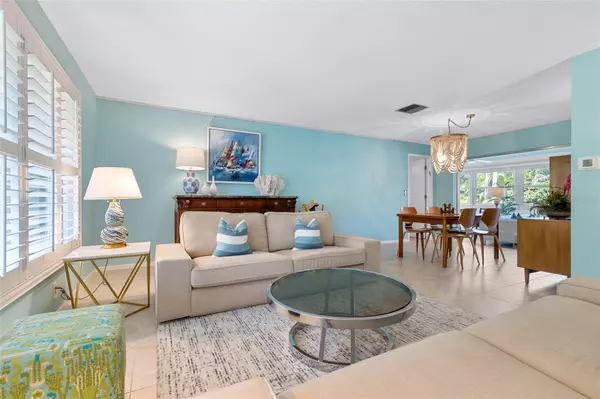$676,000
$675,000
0.1%For more information regarding the value of a property, please contact us for a free consultation.
3 Beds
2 Baths
2,046 SqFt
SOLD DATE : 11/06/2023
Key Details
Sold Price $676,000
Property Type Single Family Home
Sub Type Single Family Residence
Listing Status Sold
Purchase Type For Sale
Square Footage 2,046 sqft
Price per Sqft $330
Subdivision Fairway Estates 5Th Add
MLS Listing ID U8213050
Sold Date 11/06/23
Bedrooms 3
Full Baths 2
Construction Status Appraisal,Financing,Inspections
HOA Fees $4/ann
HOA Y/N Yes
Originating Board Stellar MLS
Year Built 1960
Annual Tax Amount $4,537
Lot Size 9,147 Sqft
Acres 0.21
Lot Dimensions 88x102
Property Description
Have you been waiting for that perfect home in Fairway Estates? Will this be THE ONE? Schedule your tour today of this amazing Arthur Rutenberg Home. This home has been meticulously maintained and updated over the years and is ready for its next owners. It is light, bright, clean and MOVE IN READY! Featuring the often desired Split Bedroom Floor Plan, the 3 bedrooms are all ample sized with generous closet space! The Owners Retreat has high end carpeting, a lighted ceiling fan, two large closets and an ensuite bathroom. The Living Spaces will be an Entertainers DELIGHT! The Kitchen at the HEART of the home is convenient to the Dining Room and the other LIVING areas including The MASSIVE Florida Room at the back of the home. Your imagination may be the only limit to how you use the spaces! The back yard is just large enough to give you privacy but not so large you will have to spend your weekend maintaining it and has an expansive paver patio that includes a covered area right off of the Florida Room. The list of updates is numerous and includes: * 24" tile flooring imported from Spain installed throughout most of the home in 2019 * KitchenAid electric induction convection range with baking drawer (2022) * Newer LG washer (2019) and dryer (2021) * Insignia freezer in garage (2021) * Garage door opener replaced (2019) * Garage door bottom seal replaced (2019) * Flat roof replaced (2019) * Electrical panel replaced (2019) * HVAC (2023) - 5 year labor, 10 year parts warranty. *Windows 2014. Located in a Flood Zone X lenders will not require flood insurance, and you will appreciate being in a NON EVACUATION zone yet still close enough to the beaches to enjoy them. Fairway Estates is centered around Beautiful Lake Saundra and the community hosts several events during the year at the park for neighbors to gather and enjoy. Located in the Golf Cart approved area of Dunedin you will be just a short cart ride to Downtown Dunedin and the many fine Restaurants, Shops, Breweries and Bars. Flanked on two sides by the Dunedin Golf Club, this course was designed by Donald Ross and is the former home of the PGA! If Golf isn’t your thing, perhaps you will enjoy being close to Hammock and Highlander Parks, the Fine Arts Center, Community Center and the Pinellas Trail where you can run/walk/bike/blade for MILES to the North and South! Love the BEACH? You are just a few short miles out Dunedin Causeway and the AWARD WINNING beaches at Honeymoon and Caladesi Islands. Don’t miss this Beautiful home!!!
Location
State FL
County Pinellas
Community Fairway Estates 5Th Add
Zoning SFR
Rooms
Other Rooms Family Room, Florida Room
Interior
Interior Features Ceiling Fans(s), Kitchen/Family Room Combo, Living Room/Dining Room Combo, Master Bedroom Main Floor, Open Floorplan, Solid Surface Counters, Split Bedroom, Walk-In Closet(s)
Heating Central, Electric
Cooling Central Air
Flooring Carpet, Ceramic Tile, Concrete, Tile
Furnishings Unfurnished
Fireplace false
Appliance Convection Oven, Dishwasher, Dryer, Electric Water Heater, Microwave, Range, Refrigerator, Washer
Laundry In Garage
Exterior
Exterior Feature Irrigation System, Sliding Doors
Parking Features Circular Driveway, Driveway, Garage Door Opener
Garage Spaces 2.0
Fence Fenced, Other, Vinyl
Community Features Golf Carts OK, Golf, Lake, Park
Utilities Available Cable Connected, Electricity Connected, Public, Sewer Connected, Street Lights, Water Connected
Amenities Available Park
Roof Type Other,Shingle
Porch Covered, Front Porch, Patio, Porch, Rear Porch
Attached Garage true
Garage true
Private Pool No
Building
Lot Description City Limits, Near Golf Course, Paved
Entry Level One
Foundation Slab
Lot Size Range 0 to less than 1/4
Builder Name Arthur Rutenburg
Sewer Public Sewer
Water Public
Architectural Style Ranch
Structure Type Block
New Construction false
Construction Status Appraisal,Financing,Inspections
Schools
Elementary Schools San Jose Elementary-Pn
Middle Schools Palm Harbor Middle-Pn
High Schools Dunedin High-Pn
Others
Pets Allowed Yes
Senior Community No
Pet Size Extra Large (101+ Lbs.)
Ownership Fee Simple
Monthly Total Fees $4
Acceptable Financing Cash, Conventional, FHA, VA Loan
Membership Fee Required Optional
Listing Terms Cash, Conventional, FHA, VA Loan
Num of Pet 10+
Special Listing Condition None
Read Less Info
Want to know what your home might be worth? Contact us for a FREE valuation!

Our team is ready to help you sell your home for the highest possible price ASAP

© 2024 My Florida Regional MLS DBA Stellar MLS. All Rights Reserved.
Bought with FUTURE HOME REALTY INC

"Molly's job is to find and attract mastery-based agents to the office, protect the culture, and make sure everyone is happy! "







