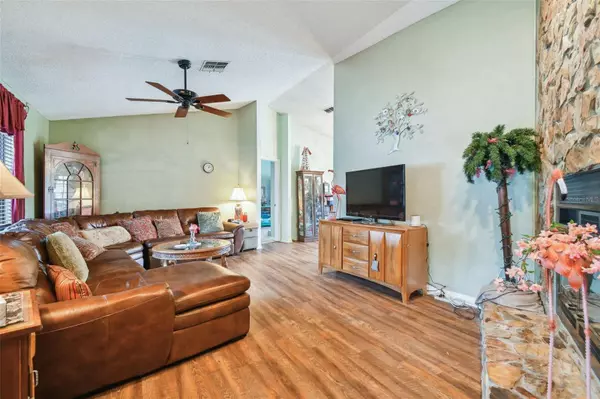$475,000
$475,000
For more information regarding the value of a property, please contact us for a free consultation.
3 Beds
2 Baths
1,684 SqFt
SOLD DATE : 10/31/2023
Key Details
Sold Price $475,000
Property Type Single Family Home
Sub Type Single Family Residence
Listing Status Sold
Purchase Type For Sale
Square Footage 1,684 sqft
Price per Sqft $282
Subdivision Dove Hollow-Unit Ii
MLS Listing ID U8214726
Sold Date 10/31/23
Bedrooms 3
Full Baths 2
HOA Fees $3/ann
HOA Y/N Yes
Originating Board Stellar MLS
Year Built 1984
Annual Tax Amount $2,120
Lot Size 8,712 Sqft
Acres 0.2
Lot Dimensions 78x112
Property Description
Welcome home to this 3 bedroom, 2 bath, 2 car garage split plan pool home. As you enter through the double entry doors the first thing you will notice is the double-sided propane gas fireplace, vaulted ceilings and the beautiful wood vinyl flooring that is throughout the main living areas of the home. To your left will be the Living/family room featuring the fireplace. Once you move through the living room you will see the bonus/flex space with French doors that go out to the pool area. This space is currently used as an office but could be dining, homework, hangout space or even a place to put a piano. The spacious primary bedroom is on the left side of the home and features vaulted ceilings, sliders to the pool and an en-suite with a walk-in shower. The kitchen has vaulted ceilings, great counter space, plenty of cabinets for storage, stainless steel appliances including a convection range with double oven that steam cleans, peninsula with room for stools and a large area for a kitchen/dining table, fireplace and sliders to the pool. The 2nd and 3rd bedrooms will be on the right with the 2nd bath nestled in between. Both bedrooms have generous sized closets with one of the bedrooms having sliders that go out to the pool and a walk-in closet. This part of the home can be closed off with a pocket door. The fully fenced backyard features a pool, covered patio with a screen enclosure and plenty of room for gardening, a swing set or pets to run around. This home has been well cared for and is looking for its new family. Roof & Flat roof 2016, A/C 2021, HWH 2019, Variable speed pool pump 2019, Screen enclosure 2020, Vinyl Wood flooring 2021.
Location
State FL
County Pinellas
Community Dove Hollow-Unit Ii
Zoning R-2
Rooms
Other Rooms Inside Utility
Interior
Interior Features Ceiling Fans(s), Eat-in Kitchen, High Ceilings, Master Bedroom Main Floor, Skylight(s), Thermostat, Vaulted Ceiling(s), Walk-In Closet(s), Window Treatments
Heating Electric
Cooling Central Air
Flooring Ceramic Tile, Luxury Vinyl, Tile
Fireplaces Type Gas, Living Room, Other, Stone
Fireplace true
Appliance Dishwasher, Dryer, Electric Water Heater, Microwave, Range, Refrigerator, Washer
Laundry Inside, Laundry Room
Exterior
Exterior Feature French Doors, Private Mailbox, Rain Gutters, Sidewalk, Sliding Doors, Storage
Garage Spaces 2.0
Fence Wood
Pool In Ground, Screen Enclosure
Utilities Available Cable Available, Electricity Connected, Phone Available, Propane, Public, Sewer Connected, Street Lights, Underground Utilities, Water Connected
Roof Type Shingle
Porch Covered, Front Porch, Patio, Screened
Attached Garage true
Garage true
Private Pool Yes
Building
Lot Description Unincorporated
Story 1
Entry Level One
Foundation Slab
Lot Size Range 0 to less than 1/4
Sewer Public Sewer
Water None
Architectural Style Ranch
Structure Type Block, Stucco
New Construction false
Schools
Elementary Schools Sutherland Elementary-Pn
Middle Schools Tarpon Springs Middle-Pn
High Schools Tarpon Springs High-Pn
Others
Pets Allowed Yes
Senior Community No
Ownership Fee Simple
Monthly Total Fees $3
Acceptable Financing Cash, Conventional, FHA, VA Loan
Membership Fee Required Optional
Listing Terms Cash, Conventional, FHA, VA Loan
Special Listing Condition None
Read Less Info
Want to know what your home might be worth? Contact us for a FREE valuation!

Our team is ready to help you sell your home for the highest possible price ASAP

© 2024 My Florida Regional MLS DBA Stellar MLS. All Rights Reserved.
Bought with CENTURY 21 CIRCLE

"Molly's job is to find and attract mastery-based agents to the office, protect the culture, and make sure everyone is happy! "







