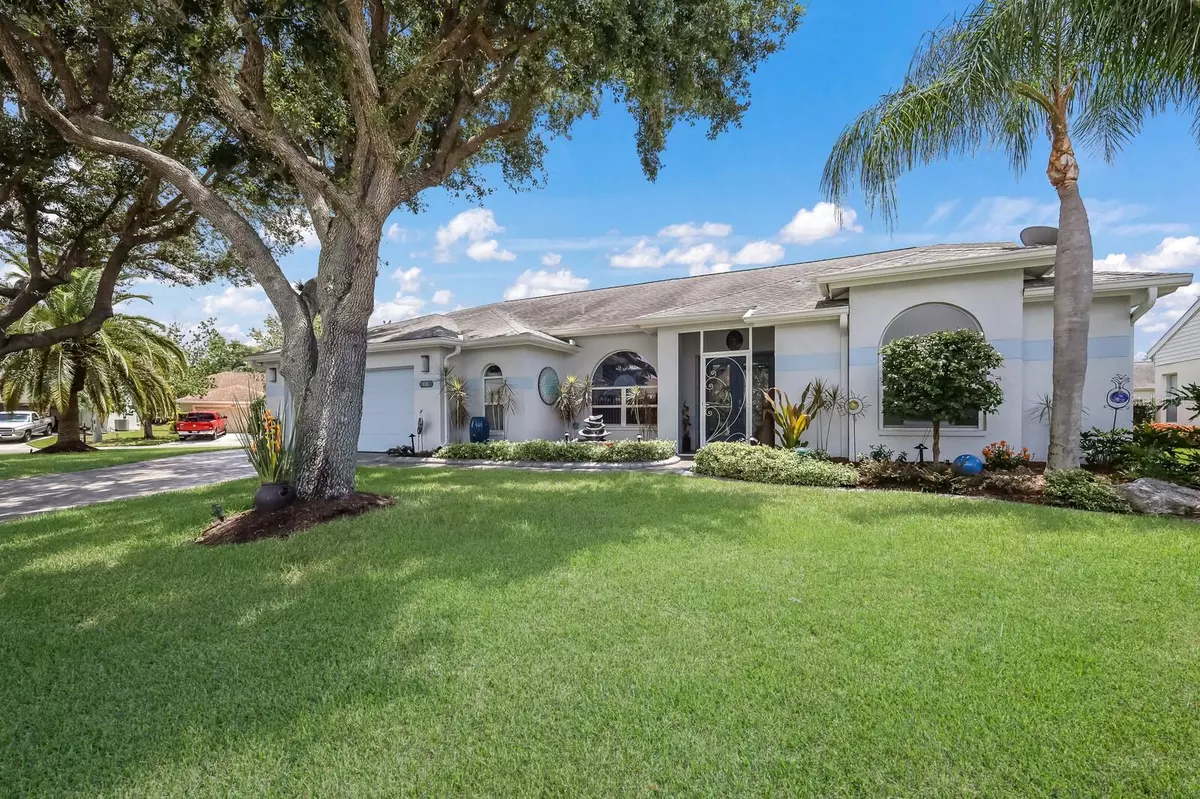$620,000
$635,000
2.4%For more information regarding the value of a property, please contact us for a free consultation.
3 Beds
2 Baths
2,349 SqFt
SOLD DATE : 10/25/2023
Key Details
Sold Price $620,000
Property Type Single Family Home
Sub Type Single Family Residence
Listing Status Sold
Purchase Type For Sale
Square Footage 2,349 sqft
Price per Sqft $263
Subdivision Garden Lakes Estates Phases 7B-7G
MLS Listing ID A4578595
Sold Date 10/25/23
Bedrooms 3
Full Baths 2
Construction Status Inspections
HOA Fees $191/qua
HOA Y/N Yes
Originating Board Stellar MLS
Year Built 1995
Annual Tax Amount $3,735
Lot Size 0.300 Acres
Acres 0.3
Property Description
Situated on one of the larger lots in Garden Lakes Estates, this 3 bedroom home has been beautifully updated and offers the ultimate outdoor oasis! Mature landscaping, a paver driveway, screened-in entry and double glass doors welcome you home. Once inside you will immediately take note of the open floor plan, high ceilings and abundant light. Architectural details including arched transom windows, skylights and vaulted ceilings make this home anything but cookie cutter. Wood look tile flows seamlessly throughout the entire house making maintenance a breeze. A sitting area off the front of the house with a custom built-in bar is perfect for entertaining. Host family dinners or special occasions in the spacious dining room with an oversized slider leading out to the pool. People say the kitchen is the heart of the home and this kitchen is no exception! The kitchen, which is open to the family room, has been fully renovated and features an oversized island with the most gorgeous natural quartz waterfall countertop, warm white cabinetry and high-end appliances. The eat-in area off the kitchen is the perfect spot for sipping your morning coffee or casual dining. Wind down at the end of the day in the owner's suite with vaulted ceilings, sliders to the lanai and a huge walk-in closet with custom shelves and cabinetry. The owner's bath has been fully remodelled to the highest standard. At the other end of the house are two guest bedrooms and a full bath with lanai/pool access for added convenience. Step outside to enjoy your own personal oasis with a heated, salt water pool, outdoor kitchen and lush landscaping for maximum privacy. Other upgrades in this home include custom window treatments, a glass barn door for the foyer closet, accent walls, a water conditioner/softener, landscape lighting, lanai lighting, and more. Garden Lakes Estates is a gem of a community with low HOA fees and NO CDD fee. The low HOA fee covers lawn care, the community pool and clubhouse, PLUS cable and internet! Garden Lakes Estates is gated during the evenings and is conveniently located to I-75 and all that the area has to offer including dining and shopping, golf courses, the UTC Mall, and the area's world famous beaches!
Location
State FL
County Manatee
Community Garden Lakes Estates Phases 7B-7G
Zoning PDR
Rooms
Other Rooms Formal Dining Room Separate, Formal Living Room Separate, Great Room, Inside Utility
Interior
Interior Features Built-in Features, Ceiling Fans(s), Eat-in Kitchen, High Ceilings, Kitchen/Family Room Combo, Open Floorplan, Skylight(s), Split Bedroom, Stone Counters, Thermostat, Vaulted Ceiling(s), Walk-In Closet(s), Window Treatments
Heating Central
Cooling Central Air
Flooring Tile
Fireplace false
Appliance Bar Fridge, Dishwasher, Disposal, Dryer, Electric Water Heater, Microwave, Range, Refrigerator, Washer, Water Softener
Laundry Laundry Room
Exterior
Exterior Feature Irrigation System, Lighting, Outdoor Kitchen, Rain Gutters, Sliding Doors
Parking Features Garage Door Opener
Garage Spaces 2.0
Pool Gunite, Heated, In Ground, Lighting, Outside Bath Access, Salt Water, Screen Enclosure
Community Features Deed Restrictions, Gated Community - No Guard, Pool
Utilities Available Cable Connected, Electricity Connected, Public, Sewer Connected, Sprinkler Meter, Underground Utilities, Water Connected
Amenities Available Clubhouse, Gated, Pool
View Pool
Roof Type Shingle
Porch Covered, Patio, Screened
Attached Garage true
Garage true
Private Pool Yes
Building
Lot Description Corner Lot, In County, Level, Oversized Lot, Paved
Entry Level One
Foundation Slab
Lot Size Range 1/4 to less than 1/2
Sewer Public Sewer
Water Public
Structure Type Block, Stucco
New Construction false
Construction Status Inspections
Schools
Elementary Schools Kinnan Elementary
Middle Schools Braden River Middle
High Schools Braden River High
Others
Pets Allowed Yes
HOA Fee Include Cable TV, Pool, Internet, Maintenance Grounds, Recreational Facilities
Senior Community No
Ownership Fee Simple
Monthly Total Fees $191
Acceptable Financing Cash, Conventional, FHA, VA Loan
Membership Fee Required Required
Listing Terms Cash, Conventional, FHA, VA Loan
Special Listing Condition None
Read Less Info
Want to know what your home might be worth? Contact us for a FREE valuation!

Our team is ready to help you sell your home for the highest possible price ASAP

© 2024 My Florida Regional MLS DBA Stellar MLS. All Rights Reserved.
Bought with KELLER WILLIAMS REALTY SELECT

"Molly's job is to find and attract mastery-based agents to the office, protect the culture, and make sure everyone is happy! "







