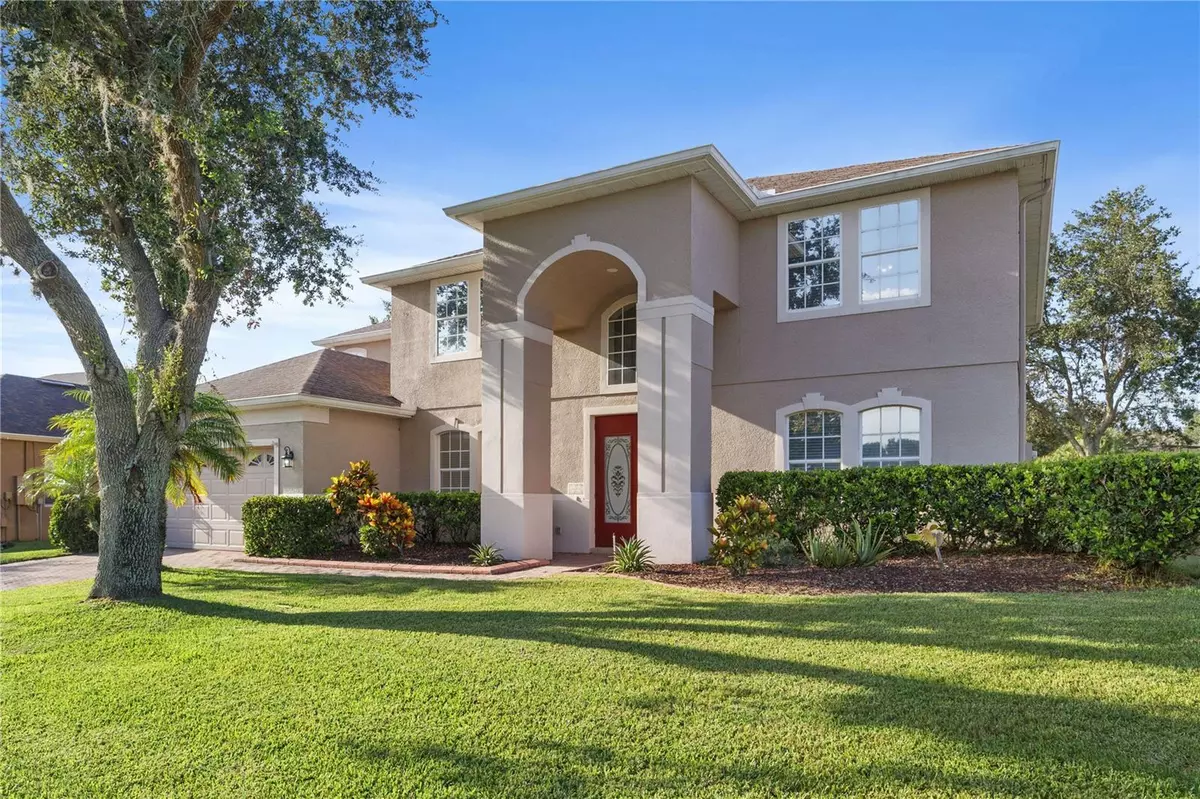$690,000
$739,000
6.6%For more information regarding the value of a property, please contact us for a free consultation.
6 Beds
4 Baths
3,748 SqFt
SOLD DATE : 10/26/2023
Key Details
Sold Price $690,000
Property Type Single Family Home
Sub Type Single Family Residence
Listing Status Sold
Purchase Type For Sale
Square Footage 3,748 sqft
Price per Sqft $184
Subdivision Bridgestone At Legends Ph Iii
MLS Listing ID O6137215
Sold Date 10/26/23
Bedrooms 6
Full Baths 3
Half Baths 1
Construction Status Appraisal,Inspections
HOA Fees $267/mo
HOA Y/N Yes
Originating Board Stellar MLS
Year Built 2004
Annual Tax Amount $4,664
Lot Size 10,018 Sqft
Acres 0.23
Lot Dimensions x
Property Description
Living Grande, in this large home, with a view of the 7th fairway. Perfectly located in Legends Country Club; one of Clermont's most desirable GUARD/GATED communities. Home celebrates its character with high ceilings, curved arches, stairwell accents, cozy loft and plenty of spacious living! Enjoy the Florida lifestyle in your personal Pool with water fall and multi-colored lights for ambiance! The HUGE covered porch and screened-in enclosure is perfect for the family or entertaining guest. On cool nights, glowing embers in the fireplace will be sure to please. Home has a whole house Rain Soft water system and ROOF was replaced in 2017. ***The HOA INCLUDES *** Internet and Summit Broadband TV Cable. Legends Community Lavish Amenities features include; community POOL, Spa, Sauna, Fitness Center, Basketball, Tennis and Pickle ball courts, conference rooms, community kitchen, playground, a magnificent 10,000+ sq ft. Clubhouse. Golf members can enjoy a 18-hole Championship Golf Course, driving range, putting and chipping greens. All this, conveniently located in the heart of Clermont, with rolling hills and a chain of lakes. Community is near Shopping, Hospitals, Restaurants, Lake Sumter State College and not far from Florida's Turnpike. Call Today for a personal tour!
Location
State FL
County Lake
Community Bridgestone At Legends Ph Iii
Zoning RES
Rooms
Other Rooms Breakfast Room Separate, Formal Dining Room Separate, Formal Living Room Separate, Inside Utility, Loft
Interior
Interior Features High Ceilings, Kitchen/Family Room Combo, Open Floorplan, Split Bedroom, Walk-In Closet(s), Window Treatments
Heating Central, Electric, Heat Pump
Cooling Central Air, Zoned
Flooring Carpet, Ceramic Tile, Laminate
Fireplaces Type Electric, Living Room
Fireplace true
Appliance Convection Oven, Dishwasher, Disposal, Exhaust Fan, Microwave, Range, Refrigerator, Washer
Laundry Inside
Exterior
Exterior Feature Irrigation System, Lighting, Sliding Doors
Parking Features Garage Door Opener
Garage Spaces 2.0
Pool Auto Cleaner, Heated, Indoor, Tile
Community Features Deed Restrictions, Fitness Center, Golf, Playground, Pool, Tennis Courts
Utilities Available BB/HS Internet Available, Cable Available, Sprinkler Meter, Street Lights, Underground Utilities
Amenities Available Fence Restrictions, Fitness Center, Gated, Playground, Recreation Facilities, Security, Tennis Court(s)
View Golf Course
Roof Type Shingle
Porch Covered, Deck, Patio, Porch, Screened
Attached Garage true
Garage true
Private Pool Yes
Building
Lot Description City Limits, On Golf Course
Entry Level Two
Foundation Slab
Lot Size Range 0 to less than 1/4
Sewer Public Sewer
Water Public
Architectural Style Contemporary
Structure Type Block, Stucco
New Construction false
Construction Status Appraisal,Inspections
Schools
Elementary Schools Lost Lake Elem
Middle Schools Windy Hill Middle
High Schools East Ridge High
Others
Pets Allowed Yes
Senior Community No
Ownership Fee Simple
Monthly Total Fees $267
Acceptable Financing Cash, Conventional, FHA
Membership Fee Required Required
Listing Terms Cash, Conventional, FHA
Special Listing Condition None
Read Less Info
Want to know what your home might be worth? Contact us for a FREE valuation!

Our team is ready to help you sell your home for the highest possible price ASAP

© 2025 My Florida Regional MLS DBA Stellar MLS. All Rights Reserved.
Bought with EXP REALTY LLC
"Molly's job is to find and attract mastery-based agents to the office, protect the culture, and make sure everyone is happy! "







