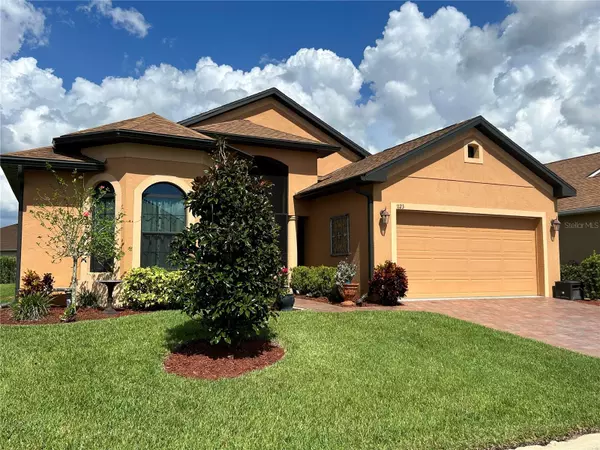$387,000
$390,000
0.8%For more information regarding the value of a property, please contact us for a free consultation.
3 Beds
2 Baths
1,875 SqFt
SOLD DATE : 10/23/2023
Key Details
Sold Price $387,000
Property Type Single Family Home
Sub Type Single Family Residence
Listing Status Sold
Purchase Type For Sale
Square Footage 1,875 sqft
Price per Sqft $206
Subdivision Lake Ashton West Ph 2 South
MLS Listing ID P4926953
Sold Date 10/23/23
Bedrooms 3
Full Baths 2
HOA Fees $5/ann
HOA Y/N Yes
Originating Board Stellar MLS
Year Built 2018
Annual Tax Amount $3,614
Lot Size 6,098 Sqft
Acres 0.14
Property Description
This beautiful 3-bed, 2 bath St. Croix floorplan located in Central Florida's premiere 55+ community - LAKE ASHTON! This "certified green" open floor plan will have you engaged immediately as you enter into this fabulous screened in entry and graced with a beautiful glass front door. The vast cathedral ceilings in the great room, beautiful 18-inch neutral toned tile throughout the entire home and 3 wonderfully large sliding glass doors framing the back of your great room . The wonderful natural lighting radiates throughout this home!
An elevated breakfast bar separates the great room from the fabulous open kitchen, equipped with stainless steel appliances, granite countertops, pendant lighting, 42-inch cabinets along with an abundance of storage- admired by the best of cooks! The split bedrooms, featuring the guest bedroom in the front of the home, guest bath and pocket door creating a perfect setting for privacy as well as entertaining any and all of your guests. The oversized Master suite boast spacious walk-in closet, large vanity with separate his and hers sinks, separate water closet and beautiful tile walk-in shower. The tall triple sliding glass doors in the great room open onto your beautiful roofed and screened oversized veranda. This large 28 x 20 veranda is upgraded with beautifully appointed soft toned porcelain tile throughout, outdoor fans, nice exterior landscaping offering you a bit of privacy and a wonderful glistening pond just beyond ~ tranquility at its finest! The perfect setting to enjoy all year long! This home is a MUST to SEE!! Schedule your appointment today!
Location
State FL
County Polk
Community Lake Ashton West Ph 2 South
Interior
Interior Features Cathedral Ceiling(s), Ceiling Fans(s), High Ceilings, Master Bedroom Main Floor, Open Floorplan, Vaulted Ceiling(s), Walk-In Closet(s)
Heating Electric
Cooling Central Air
Flooring Ceramic Tile
Fireplace false
Appliance Dishwasher, Disposal, Dryer, Electric Water Heater, Microwave, Range, Refrigerator, Washer
Exterior
Exterior Feature Irrigation System, Lighting, Private Mailbox, Rain Gutters, Sliding Doors
Garage Spaces 2.0
Community Features Association Recreation - Owned, Clubhouse, Deed Restrictions, Dog Park, Fishing, Fitness Center, Gated Community - Guard, Golf Carts OK, Golf, Lake, Pool, Racquetball, Restaurant, Water Access
Utilities Available Cable Connected, Electricity Connected, Sewer Connected, Sprinkler Meter, Street Lights, Water Connected
Amenities Available Basketball Court
View Y/N 1
Water Access 1
Water Access Desc Lake
View Water
Roof Type Shingle
Attached Garage true
Garage true
Private Pool No
Building
Story 1
Entry Level One
Foundation Slab
Lot Size Range 0 to less than 1/4
Sewer Public Sewer
Water Public
Structure Type Brick
New Construction false
Others
Pets Allowed Yes
Senior Community Yes
Ownership Fee Simple
Monthly Total Fees $5
Membership Fee Required Required
Num of Pet 2
Special Listing Condition None
Read Less Info
Want to know what your home might be worth? Contact us for a FREE valuation!

Our team is ready to help you sell your home for the highest possible price ASAP

© 2025 My Florida Regional MLS DBA Stellar MLS. All Rights Reserved.
Bought with LAKE ASHTON REALTY INC.
"Molly's job is to find and attract mastery-based agents to the office, protect the culture, and make sure everyone is happy! "







