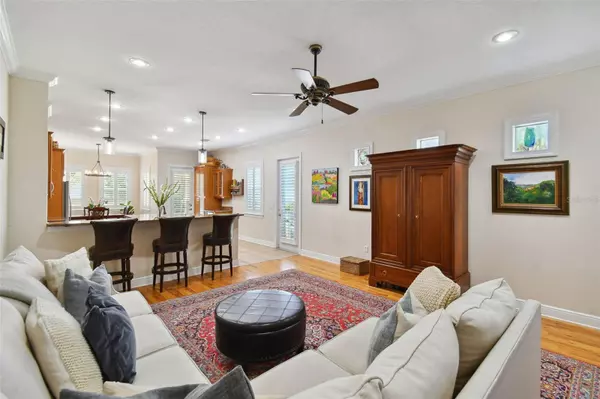$789,000
$799,000
1.3%For more information regarding the value of a property, please contact us for a free consultation.
3 Beds
3 Baths
2,065 SqFt
SOLD DATE : 10/20/2023
Key Details
Sold Price $789,000
Property Type Townhouse
Sub Type Townhouse
Listing Status Sold
Purchase Type For Sale
Square Footage 2,065 sqft
Price per Sqft $382
Subdivision Grant Place Rev
MLS Listing ID T3459550
Sold Date 10/20/23
Bedrooms 3
Full Baths 2
Half Baths 1
Construction Status Appraisal,Financing,Inspections
HOA Y/N No
Originating Board Stellar MLS
Year Built 2007
Annual Tax Amount $7,650
Lot Size 3,484 Sqft
Acres 0.08
Lot Dimensions 25x135
Property Description
This beautifully designed townhome is located in the heart of South Tampa, offering convenient access to vibrant city life, exquisite dining options, world-class entertainment, and some of the top-rated schools in the city all with no HOA fee.
Step through the impressive front door and be greeted by a light-filled, open-concept layout that boasts, hardwood flooring, high ceilings, plantation shutter windows, and impeccable finishes throughout. The spacious living room provides the perfect setting for relaxation or hosting guests.
The expansive kitchen is a culinary enthusiast's dream, featuring stainless steel appliances, sleek cabinetry, granite countertops, an oversized island, and an adjacent bar with a wine fridge. Enjoy preparing delicious meals while interacting with loved ones and friends. Enjoy meals and conversation in the dining nook surrounded in natural light or higher up at the countertop bar.
The residence offers a tranquil retreat with its generously sized bedrooms and beautifully appointed bathrooms. The master suite is an oasis of comfort, complete with a walk-in closet, an en-suite bathroom featuring dual vanities, a soaking tub, and a separate shower. Through the built-in bookshelves, you will find a balcony overlooking your own private oasis. The expansive patio is perfect for al fresco dining, entertaining, or simply enjoying the Florida sunshine. The lush landscaping and fully fenced backyard create a serene atmosphere for relaxation and outdoor activities.
Situated in the highly sought-after South Tampa area, this home allows for easy access to a variety of amenities. Explore the nearby boutique shops, trendy restaurants, and vibrant nightlife of downtown Tampa. Need to make a quick grocery run? Publix is around the corner!
The garage features plenty of overhead storage and provides EV charging abilities with a 50-amp outlet.
Don't miss out on the opportunity to own this remarkable home in a prime Tampa location. Schedule your private tour today and experience the luxury and convenience that 405 S Tampania Ave has to offer!
Location
State FL
County Hillsborough
Community Grant Place Rev
Zoning RM-16
Rooms
Other Rooms Breakfast Room Separate
Interior
Interior Features Ceiling Fans(s), Crown Molding, Dry Bar, Eat-in Kitchen, High Ceilings, Stone Counters, Walk-In Closet(s), Window Treatments
Heating Central
Cooling Central Air
Flooring Hardwood, Tile, Wood
Fireplace false
Appliance Bar Fridge, Dishwasher, Disposal, Dryer, Electric Water Heater, Microwave, Range, Refrigerator, Washer
Laundry Laundry Room, Upper Level
Exterior
Exterior Feature Balcony, Shade Shutter(s), Sidewalk
Garage Spaces 1.0
Fence Wood
Community Features None
Utilities Available BB/HS Internet Available, Cable Available, Cable Connected, Electricity Connected, Phone Available
Roof Type Tile
Porch Covered, Rear Porch
Attached Garage true
Garage true
Private Pool No
Building
Lot Description City Limits, Landscaped, Sidewalk, Paved
Story 2
Entry Level Two
Foundation Crawlspace, Slab
Lot Size Range 0 to less than 1/4
Sewer Public Sewer
Water None
Architectural Style Mediterranean
Structure Type Block, Stucco
New Construction false
Construction Status Appraisal,Financing,Inspections
Schools
Elementary Schools Mitchell-Hb
Middle Schools Wilson-Hb
High Schools Plant-Hb
Others
Pets Allowed Yes
HOA Fee Include None
Senior Community No
Ownership Fee Simple
Acceptable Financing Cash, Conventional, FHA, VA Loan
Membership Fee Required None
Listing Terms Cash, Conventional, FHA, VA Loan
Num of Pet 4
Special Listing Condition None
Read Less Info
Want to know what your home might be worth? Contact us for a FREE valuation!

Our team is ready to help you sell your home for the highest possible price ASAP

© 2024 My Florida Regional MLS DBA Stellar MLS. All Rights Reserved.
Bought with PINEYWOODS REALTY LLC

"Molly's job is to find and attract mastery-based agents to the office, protect the culture, and make sure everyone is happy! "







