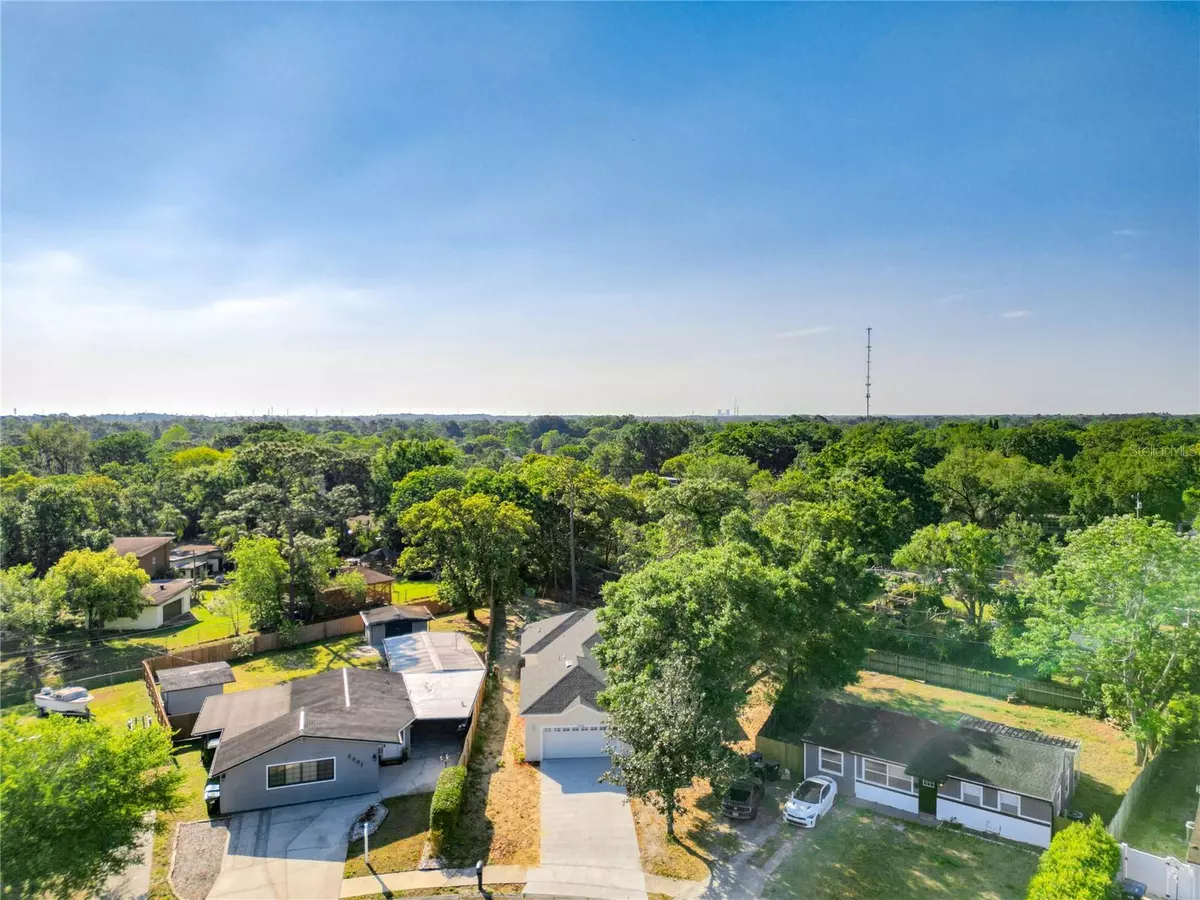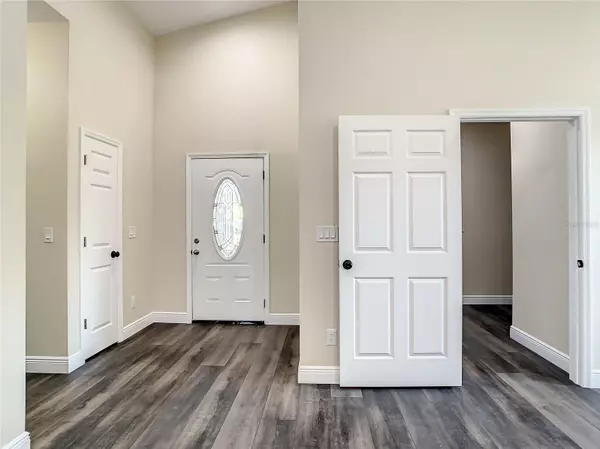$460,000
$493,000
6.7%For more information regarding the value of a property, please contact us for a free consultation.
4 Beds
3 Baths
1,939 SqFt
SOLD DATE : 10/18/2023
Key Details
Sold Price $460,000
Property Type Single Family Home
Sub Type Single Family Residence
Listing Status Sold
Purchase Type For Sale
Square Footage 1,939 sqft
Price per Sqft $237
Subdivision Royal Estates
MLS Listing ID O6102117
Sold Date 10/18/23
Bedrooms 4
Full Baths 3
HOA Y/N No
Originating Board Stellar MLS
Year Built 2023
Annual Tax Amount $55,000
Lot Size 7,840 Sqft
Acres 0.18
Property Description
SELLER'S CONCESSIONS AVAILABLE! Seller agrees to pay $6000 dollars at the closing to be used toward any of the following: Buyer's closing costs, discount points or pre-paids. NEW CONSTRUCTION HOME! This stunning single-story house boasts numerous custom features, upgrades, and breathtaking views. Inside you will find a wonderfully open floor plan perfect for family gatherings and entertaining.The capacious Chef's Kitchen is stylishly equipped with modern cabinets and granite countertops. The contemporary living space is bursting with natural light and a flowing layout that is inviting and relaxing and the open floor plan with high ceiling. All home floors are covered by wood-looking tile. Luxuriate in the vast Primary Suite that offers a collection of modern conveniences. Master bathroom with flameless glass door and large walk-in shower. Wonderful location! No HOA and its close to SR 50, Central Florida Greenway-SR 417, SR 408. You are 19 min from Downtown Orlando and Winter Park and 25 min to the airport. Super convenient location close to everything. This is definitely a home not worth missing! Call and schedule a viewing!
Location
State FL
County Orange
Community Royal Estates
Zoning R-1
Interior
Interior Features Eat-in Kitchen, High Ceilings, Living Room/Dining Room Combo, Master Bedroom Main Floor
Heating Central
Cooling Central Air
Flooring Ceramic Tile
Fireplace false
Appliance Convection Oven, Cooktop, Dishwasher, Electric Water Heater, Freezer, Ice Maker, Microwave, Refrigerator
Exterior
Exterior Feature Irrigation System, Private Mailbox
Garage Spaces 2.0
Utilities Available Public
Roof Type Slate
Porch Covered
Attached Garage true
Garage true
Private Pool No
Building
Entry Level One
Foundation Slab
Lot Size Range 0 to less than 1/4
Sewer Septic Tank
Water Public
Structure Type Block, Brick, Concrete
New Construction true
Others
Senior Community No
Ownership Fee Simple
Special Listing Condition None
Read Less Info
Want to know what your home might be worth? Contact us for a FREE valuation!

Our team is ready to help you sell your home for the highest possible price ASAP

© 2024 My Florida Regional MLS DBA Stellar MLS. All Rights Reserved.
Bought with RE/MAX 200 REALTY

"Molly's job is to find and attract mastery-based agents to the office, protect the culture, and make sure everyone is happy! "







