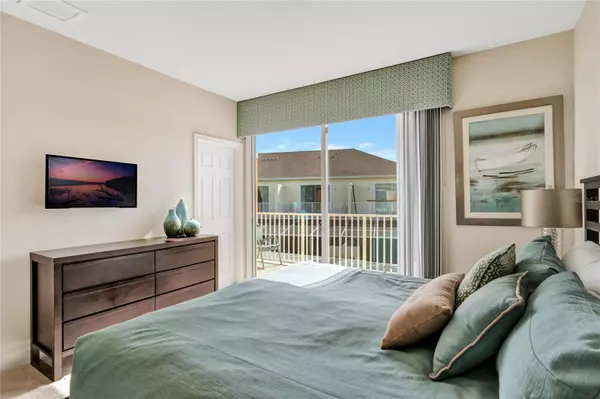$335,000
$345,000
2.9%For more information regarding the value of a property, please contact us for a free consultation.
3 Beds
3 Baths
1,501 SqFt
SOLD DATE : 09/29/2023
Key Details
Sold Price $335,000
Property Type Townhouse
Sub Type Townhouse
Listing Status Sold
Purchase Type For Sale
Square Footage 1,501 sqft
Price per Sqft $223
Subdivision Retreat At Silver Creek Sub
MLS Listing ID O6133431
Sold Date 09/29/23
Bedrooms 3
Full Baths 3
HOA Fees $300/mo
HOA Y/N Yes
Originating Board Stellar MLS
Year Built 2015
Annual Tax Amount $3,204
Lot Size 1,306 Sqft
Acres 0.03
Lot Dimensions 18X75
Property Description
PRIVATE POOL - BALCONY - ZONED FOR SHORT TERM RENTAL. This fully furnished, 3 bedroom, 3 bathroom Townhome offers an incredible opportunity for those seeking home ownership, short-term or a long-term investment opportunity. Located in the Retreat at Silver Creek community in Clermont, FL this townhome features an open floor plan with view of the private pool from the living room, kitchen and dining room. The modern kitchen showcases granite waterfall counters, dark slab cabinets and stainless steel appliances. The screened-in private pool and patio offer a luxury not often offered as an option for townhome owners. Three ensuite bedrooms with the primary bedroom featuring a 12 ft balcony. Positioned less than 100 feet from the community amenity center, Retreat at Silver Creek offers a comprehensive range of amenities, including a game room, pool, spa, fitness center, pest control, and exterior landscaping. Conveniently situated near Highway 27, you'll have quick access to Disney, I-4, and the upcoming "Olympus Complex" neighborhood and training center. Nature enthusiasts will appreciate the proximity to Lake Louisa State Park, perfect for outdoor adventures. Embrace a lifestyle blending relaxation, convenience, and nature in this charming townhome at Retreat at Silver Creek.
Location
State FL
County Lake
Community Retreat At Silver Creek Sub
Zoning PUD
Interior
Interior Features Living Room/Dining Room Combo, Master Bedroom Upstairs, Open Floorplan
Heating Central, Electric, Exhaust Fan, Heat Pump
Cooling Central Air
Flooring Carpet, Tile
Furnishings Furnished
Fireplace false
Appliance Dishwasher, Disposal, Dryer, Electric Water Heater, Exhaust Fan, Microwave, Range, Refrigerator, Washer
Laundry Inside, Laundry Closet, Upper Level
Exterior
Exterior Feature Balcony, Rain Gutters, Sidewalk, Sliding Doors
Parking Features Assigned, Open
Pool Gunite, In Ground, Screen Enclosure
Community Features Community Mailbox, Deed Restrictions, Fitness Center, Pool, Sidewalks
Utilities Available BB/HS Internet Available, Cable Connected, Electricity Connected, Phone Available, Public, Sewer Connected, Underground Utilities, Water Connected
Amenities Available Fitness Center, Pool
View Pool
Roof Type Shingle
Porch Patio, Screened
Garage false
Private Pool Yes
Building
Lot Description In County, Landscaped, Sidewalk, Paved, Unincorporated
Entry Level Two
Foundation Slab
Lot Size Range 0 to less than 1/4
Sewer Public Sewer
Water Public
Structure Type Brick, Stucco, Wood Frame
New Construction false
Schools
Middle Schools Windy Hill Middle
High Schools East Ridge High
Others
Pets Allowed Yes
HOA Fee Include Common Area Taxes, Pool, Trash
Senior Community No
Ownership Fee Simple
Monthly Total Fees $300
Acceptable Financing Cash, Conventional, FHA, VA Loan
Membership Fee Required Required
Listing Terms Cash, Conventional, FHA, VA Loan
Special Listing Condition None
Read Less Info
Want to know what your home might be worth? Contact us for a FREE valuation!

Our team is ready to help you sell your home for the highest possible price ASAP

© 2024 My Florida Regional MLS DBA Stellar MLS. All Rights Reserved.
Bought with IN TOUCH REAL ESTATE LLC

"Molly's job is to find and attract mastery-based agents to the office, protect the culture, and make sure everyone is happy! "







