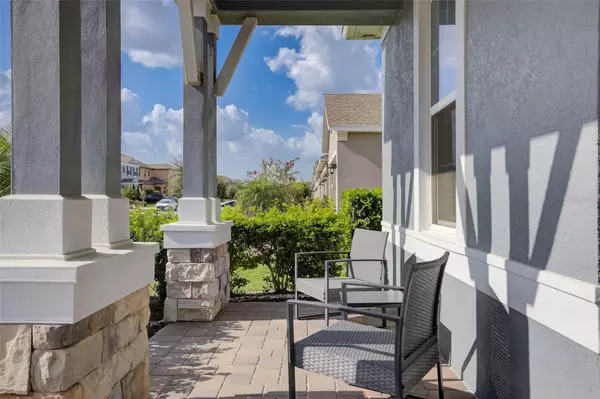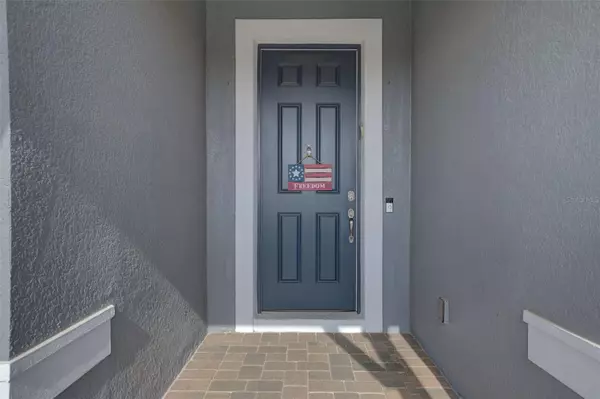$519,888
$519,888
For more information regarding the value of a property, please contact us for a free consultation.
3 Beds
2 Baths
2,022 SqFt
SOLD DATE : 09/28/2023
Key Details
Sold Price $519,888
Property Type Single Family Home
Sub Type Single Family Residence
Listing Status Sold
Purchase Type For Sale
Square Footage 2,022 sqft
Price per Sqft $257
Subdivision Magnolia/Westside Ph 2
MLS Listing ID S5090263
Sold Date 09/28/23
Bedrooms 3
Full Baths 2
Construction Status Inspections
HOA Fees $188/mo
HOA Y/N Yes
Originating Board Stellar MLS
Year Built 2019
Annual Tax Amount $4,143
Lot Size 6,098 Sqft
Acres 0.14
Property Description
Make this beautiful semi-custom home your own! Situated in the sought-after four corners area this home is beautiful, unique, and in pristine condition. The number of upgrades and custom additions will not leave you disappointed. As soon as you open the front door you are welcomed by a beautiful view of the open floor plan directly thru to the stunning custom pool. All the bedrooms in the home have been updated with California closets and beautiful ceiling fans. All bathrooms have upgraded lighting and granite countertops. The kitchen is truly the center of the home and will take your breath away with a HUGE center island highlighted by pendant lighting, and the builder's highest upgraded gourmet kitchen package complete with stainless steel appliances. The living area is pre-wired for surround sound speakers great for entertaining and complete with high ceilings and 8" doors. Not to mention there is a 4-foot extension across the back of this home that boosts your main living and master bedroom space!
For work or study time, down the hall, there is a double workspace with a desk and cabinets tucked behind a gorgeous custom wooden barn door. The master bedroom is huge at the rear of the house with an oversized shower and an amazing walk-in California Closet. The backyard is a true oasis equipped with a custom waterfall pool with a programmable ambient light show. The pool is also heated by paid-off solar panels. So splash away and entertain on the beautiful travertine tile pool deck with plenty of room for seating and cooking. Not to mention the home has been outfitted with additional gas lines to accommodate an outdoor kitchen or whole home generator. Additional features include a tankless water heater, full-size laundry room with sink, custom drop zone and coffee bar, extra built-in garage storage and so much more!
This property is ideally located 11 miles from Disney in the Westside corridor with many restaurants and shopping nearby. Community amenities include a pool, cabana, playground, dog park, and picnic area. HOA fees include cable and internet! We don't even need to say it but....It won't last long! Check out the Matterport scan and aerial video!
Location
State FL
County Osceola
Community Magnolia/Westside Ph 2
Zoning R
Rooms
Other Rooms Den/Library/Office, Inside Utility, Storage Rooms
Interior
Interior Features Ceiling Fans(s), High Ceilings, Kitchen/Family Room Combo, Living Room/Dining Room Combo, Master Bedroom Main Floor, Open Floorplan, Solid Surface Counters, Solid Wood Cabinets, Walk-In Closet(s), Window Treatments
Heating Electric
Cooling Central Air
Flooring Luxury Vinyl, Tile
Fireplace false
Appliance Built-In Oven, Convection Oven, Dishwasher, Disposal, Dryer, Exhaust Fan, Gas Water Heater, Ice Maker, Microwave, Other, Range, Range Hood, Refrigerator, Tankless Water Heater, Washer
Laundry Inside, Laundry Room
Exterior
Exterior Feature Irrigation System, Sidewalk, Sliding Doors, Sprinkler Metered
Parking Features Driveway, Garage Door Opener
Garage Spaces 2.0
Fence Vinyl
Pool Deck, Fiber Optic Lighting, Heated, In Ground, Screen Enclosure, Solar Heat
Community Features Deed Restrictions, Dog Park, Irrigation-Reclaimed Water, Playground, Pool, Sidewalks
Utilities Available BB/HS Internet Available, Cable Available, Electricity Connected, Fiber Optics, Natural Gas Connected, Public, Sewer Connected, Water Connected
Amenities Available Cable TV, Pool
Roof Type Shingle
Porch Covered, Deck, Front Porch, Porch, Rear Porch, Screened
Attached Garage true
Garage true
Private Pool Yes
Building
Lot Description Sidewalk, Paved
Story 1
Entry Level One
Foundation Slab
Lot Size Range 0 to less than 1/4
Builder Name K. Hovnanian
Sewer Public Sewer
Water Public
Architectural Style Traditional
Structure Type Block, Stucco
New Construction false
Construction Status Inspections
Schools
Elementary Schools Westside Elem
Middle Schools West Side
High Schools Celebration High
Others
Pets Allowed Yes
HOA Fee Include Cable TV, Common Area Taxes, Pool, Internet
Senior Community No
Ownership Fee Simple
Monthly Total Fees $188
Acceptable Financing Cash, Conventional, FHA, VA Loan
Membership Fee Required Required
Listing Terms Cash, Conventional, FHA, VA Loan
Special Listing Condition None
Read Less Info
Want to know what your home might be worth? Contact us for a FREE valuation!

Our team is ready to help you sell your home for the highest possible price ASAP

© 2024 My Florida Regional MLS DBA Stellar MLS. All Rights Reserved.
Bought with REALTY HUB

"Molly's job is to find and attract mastery-based agents to the office, protect the culture, and make sure everyone is happy! "







