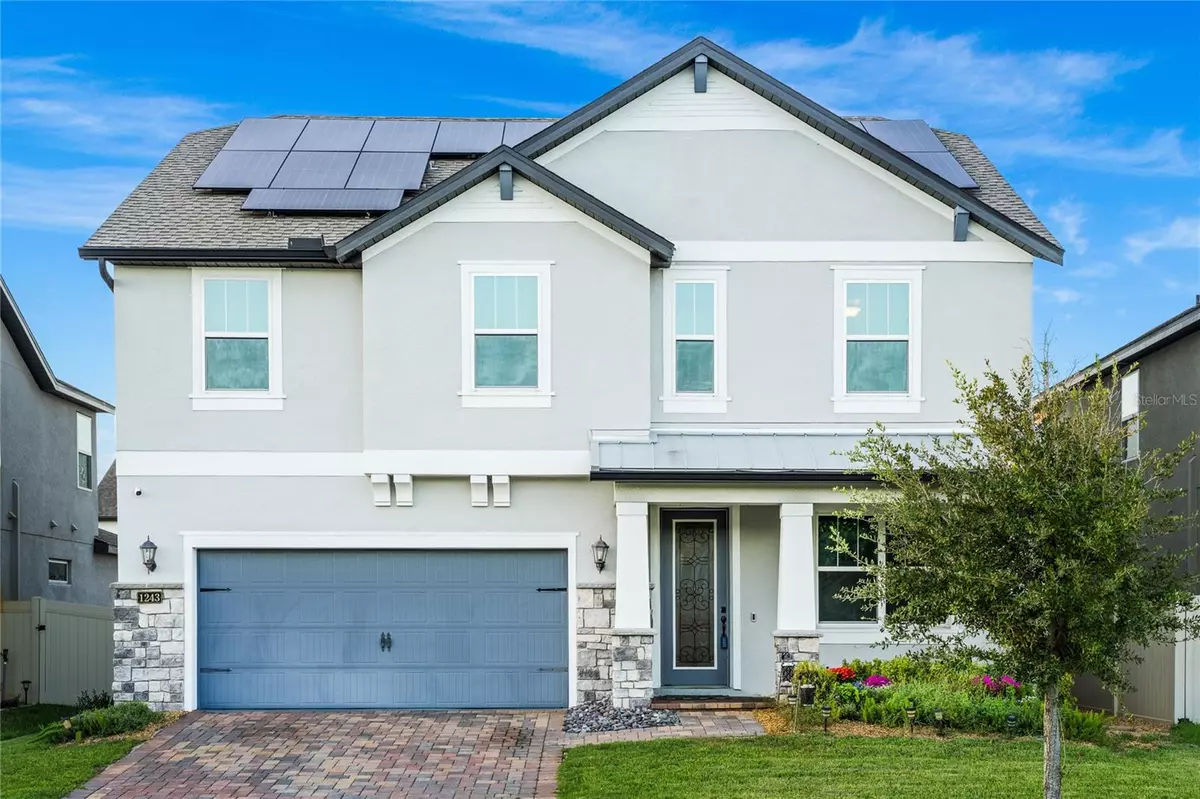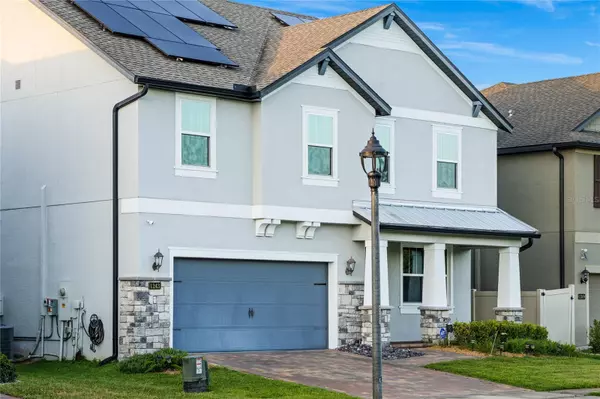$615,000
$610,000
0.8%For more information regarding the value of a property, please contact us for a free consultation.
4 Beds
3 Baths
3,000 SqFt
SOLD DATE : 09/27/2023
Key Details
Sold Price $615,000
Property Type Single Family Home
Sub Type Single Family Residence
Listing Status Sold
Purchase Type For Sale
Square Footage 3,000 sqft
Price per Sqft $205
Subdivision Heritage Oaks
MLS Listing ID O6133130
Sold Date 09/27/23
Bedrooms 4
Full Baths 2
Half Baths 1
Construction Status Appraisal,Financing,Inspections
HOA Fees $100/qua
HOA Y/N Yes
Originating Board Stellar MLS
Year Built 2018
Annual Tax Amount $4,318
Lot Size 6,098 Sqft
Acres 0.14
Lot Dimensions 50x122
Property Description
Welcome to your DREAM ORLANDO OASIS! This beautifully designed 4 bed 2.5 bath SMART HOME offers both SPACE and STYLE, complemented by MODERN UPGRADES that make it a TRUE GEM. As you enter through the PAVER DRIVEWAY and step into the foyer, you'll be greeted by a DEDICATED OFFICE SPACE with elegant FRENCH DOORS—an ideal spot for productive work or creative inspiration. The heart of the home opens up to reveal an inviting OPEN FLOOR PLAN that seamlessly connects the kitchen dining area, and living room. Abundant NATURAL LIGHT bathes the interior through THREE LARGE WINDOWS and a convenient slider door to the stunning AIR CONDITIONED GLASS SUNROOM. This versatile space invites the outdoors in, providing breathtaking views of the VERY LARGE FENCED BACKYARD. The kitchen is a culinary enthusiasts dream, boasting sleek QUARTZ COUNTERTOPS, STAINLESS STEEL APPLIANCES, and ample COOKING SPACE centered around a convenient ISLAND. The culinary journey is made even more delightful by the added LUXURY of BRAND NEW WOOD LOOK VINYL FLOORING that complements the entire home. STORAGE will never be an issue, with a GENEROUSLY SIZED PANTRY or STORAGE SPACE conveniently located off the garage. A thoughtfully placed half bath on the main level ensures convenience for your guests. Ascending the stairs, you'll find all FOUR BEDROOMS thoughtfully positioned for privacy and COMFORT. The UPSTAIRS AREA adds an additional of versitility, allowing you to tailor this space to your specific needs whether it's an ADDITIONAL FAMILY ROOM, KIDS PLAY AREA, or ENTERTAINMENT SPACE. The SPACIOUS PRIMARY BEDROOM is a TRUE RETREAT, separate from the other bedrooms, and comes complete with a COMFORTABLE ENSUITE MASTER BATH and a SIZEABLE WALK-IN CLOSET for all your STORAGE NEEDS. Conveniently located near the 408 HIGHWAY and the VIBRANT SHOPPING SCENE of WATERFORD LAKES, this home offers the PERFECT BLEND of TRANQUILITY and ACCESSIBILITY. DON'T MISS this OPPORTUNITY to make this METICULOUSLY CARED-FOR HOUSE your FOREVER HOME. SCHEDULE A SHOWING TODAY and experience the TRUE ESSENCE of ORLANDO LIVING at its FINEST!
Location
State FL
County Orange
Community Heritage Oaks
Zoning RES
Rooms
Other Rooms Formal Living Room Separate, Great Room, Inside Utility, Loft
Interior
Interior Features High Ceilings, Kitchen/Family Room Combo, Split Bedroom, Stone Counters, Thermostat, Walk-In Closet(s)
Heating Central
Cooling Central Air
Flooring Carpet, Laminate, Tile
Furnishings Unfurnished
Fireplace false
Appliance Built-In Oven, Convection Oven, Cooktop, Dishwasher, Disposal, Dryer, Exhaust Fan, Microwave, Refrigerator, Washer
Laundry Inside, Laundry Room, Upper Level
Exterior
Exterior Feature Irrigation System, Lighting, Sliding Doors
Parking Features Driveway, Garage Door Opener
Garage Spaces 2.0
Community Features No Truck/RV/Motorcycle Parking, Park, Playground, Sidewalks
Utilities Available Cable Available, Electricity Connected, Phone Available, Sewer Connected, Street Lights, Underground Utilities
Amenities Available Fence Restrictions, Park, Playground
View Water
Roof Type Shingle
Porch Front Porch
Attached Garage true
Garage true
Private Pool No
Building
Lot Description City Limits, In County, Level, Sidewalk, Paved
Entry Level Two
Foundation Slab
Lot Size Range 0 to less than 1/4
Builder Name Meritage Homes
Sewer Public Sewer
Water Public
Architectural Style Traditional
Structure Type Block, Stone, Stucco, Wood Frame
New Construction false
Construction Status Appraisal,Financing,Inspections
Schools
Elementary Schools Cypress Springs Elem
Middle Schools Legacy Middle
High Schools University High
Others
Pets Allowed Yes
Senior Community No
Ownership Fee Simple
Monthly Total Fees $100
Acceptable Financing Cash, Conventional, FHA, VA Loan
Membership Fee Required Required
Listing Terms Cash, Conventional, FHA, VA Loan
Special Listing Condition None
Read Less Info
Want to know what your home might be worth? Contact us for a FREE valuation!

Our team is ready to help you sell your home for the highest possible price ASAP

© 2024 My Florida Regional MLS DBA Stellar MLS. All Rights Reserved.
Bought with LPT REALTY

"Molly's job is to find and attract mastery-based agents to the office, protect the culture, and make sure everyone is happy! "







