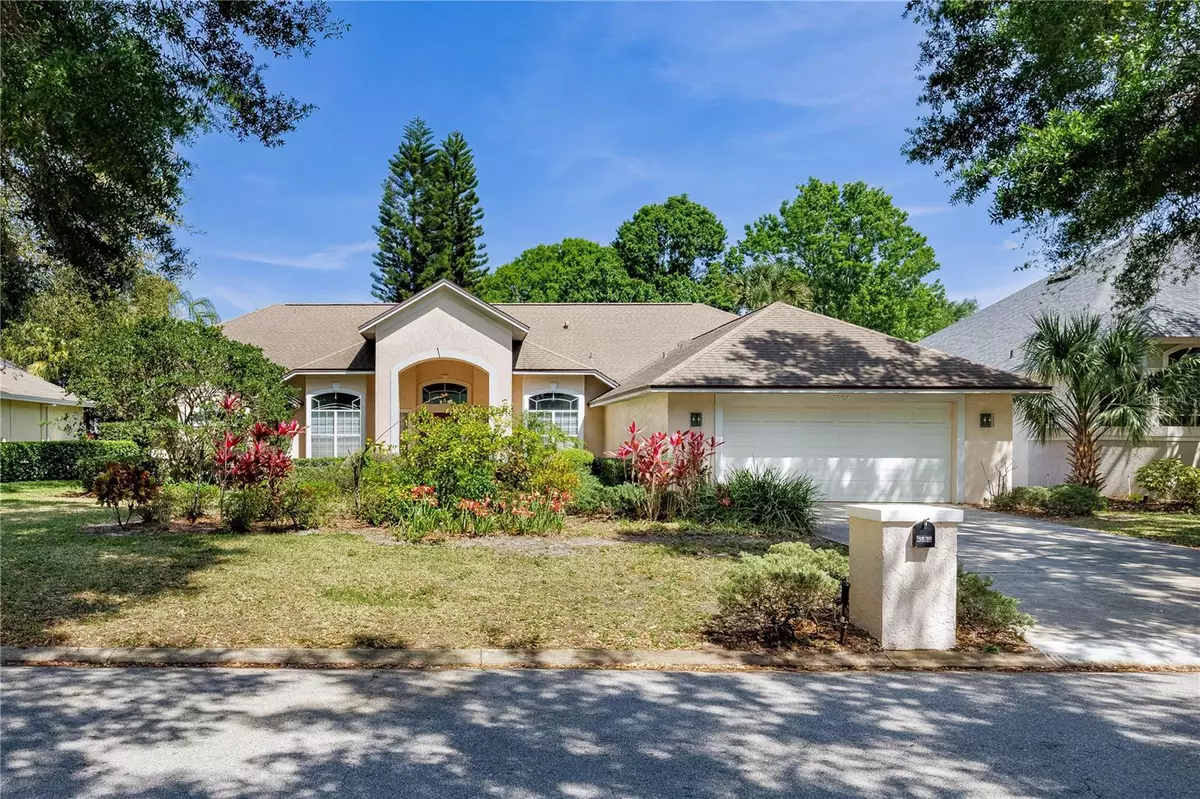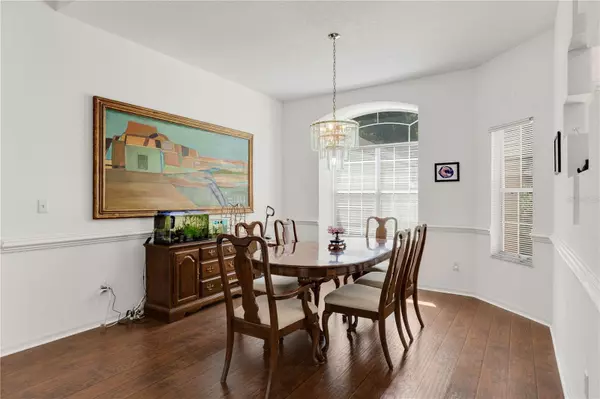$660,000
$675,000
2.2%For more information regarding the value of a property, please contact us for a free consultation.
4 Beds
3 Baths
2,579 SqFt
SOLD DATE : 09/20/2023
Key Details
Sold Price $660,000
Property Type Single Family Home
Sub Type Single Family Residence
Listing Status Sold
Purchase Type For Sale
Square Footage 2,579 sqft
Price per Sqft $255
Subdivision St Ives
MLS Listing ID S5090272
Sold Date 09/20/23
Bedrooms 4
Full Baths 3
Construction Status Inspections
HOA Fees $78/qua
HOA Y/N Yes
Originating Board Stellar MLS
Year Built 1990
Annual Tax Amount $7,158
Lot Size 10,890 Sqft
Acres 0.25
Property Description
Fantastic chance to own in the much sought-after Orange Tree Golf & Country Club. Lovingly cared-for by original owners, (rented for the last 4 years) spacious 4 bedrooms, 3 full bathrooms, tile and engineered hardwood floor throughout, pool home with well tended mature landscaped yard. Large open spaces with high ceilings, separate dining and living rooms. Enjoy the open lanai and pool to relax, or to entertain friends and family. Located away from the busy city life but close to all that makes living in Doctor Phillips so desirable! Minutes from major roadways and easy access to all entertainment venues such as themed parks and Orlando's famous "Restaurant Row" with imaginable dining options, from high-end exclusive dining or romantic or casual family gatherings. All within minutes of your new home!
Orange Tree Rec Center includes: heated outdoor pool on Lake Marsha; fitness center with saunas; meeting rooms for rentals; tennis, pickleball, racquetball, basketball and volleyball courts; and a new playground. Only minutes away from Restaurant Row, Top-Rated schools, YMCA, Orlando International Airport, Outlet Malls and Theme Parks.
Don't wait! Call today to schedule a showing!
Location
State FL
County Orange
Community St Ives
Zoning P-D
Rooms
Other Rooms Formal Dining Room Separate
Interior
Interior Features Cathedral Ceiling(s), Ceiling Fans(s), Crown Molding, Kitchen/Family Room Combo, Master Bedroom Main Floor, Open Floorplan, Solid Surface Counters, Solid Wood Cabinets, Thermostat, Walk-In Closet(s)
Heating Central, Electric
Cooling Central Air
Flooring Hardwood, Tile
Fireplaces Type Family Room, Wood Burning
Furnishings Unfurnished
Fireplace true
Appliance Dishwasher, Dryer, Electric Water Heater, Microwave, Range, Refrigerator, Washer
Laundry Inside, Laundry Room
Exterior
Exterior Feature Garden, Private Mailbox, Sidewalk, Sliding Doors
Parking Features Driveway, Garage Door Opener
Garage Spaces 2.0
Pool Deck, In Ground, Screen Enclosure
Community Features Association Recreation - Owned, Clubhouse, Deed Restrictions, Fitness Center, Gated Community - Guard, Golf Carts OK, Golf, Handicap Modified, Park, Playground, Pool, Racquetball, Sidewalks, Tennis Courts, Water Access, Wheelchair Access
Utilities Available Electricity Connected, Public, Sewer Connected, Street Lights, Water Connected
Amenities Available Clubhouse, Fitness Center, Gated, Golf Course, Maintenance, Optional Additional Fees, Pickleball Court(s), Playground, Pool, Racquetball, Recreation Facilities, Tennis Court(s), Wheelchair Access
View Garden
Roof Type Shingle
Porch Covered, Deck, Rear Porch, Screened
Attached Garage true
Garage true
Private Pool Yes
Building
Lot Description City Limits, In County, Landscaped, Level, Near Golf Course, Sidewalk
Story 1
Entry Level One
Foundation Slab
Lot Size Range 1/4 to less than 1/2
Sewer Public Sewer
Water Private
Structure Type Stucco, Wood Frame
New Construction false
Construction Status Inspections
Schools
Elementary Schools Dr. Phillips Elem
Middle Schools Southwest Middle
High Schools Dr. Phillips High
Others
Pets Allowed Yes
HOA Fee Include Escrow Reserves Fund, Maintenance Grounds, Management, Pool, Recreational Facilities
Senior Community No
Ownership Fee Simple
Monthly Total Fees $200
Membership Fee Required Required
Special Listing Condition None
Read Less Info
Want to know what your home might be worth? Contact us for a FREE valuation!

Our team is ready to help you sell your home for the highest possible price ASAP

© 2024 My Florida Regional MLS DBA Stellar MLS. All Rights Reserved.
Bought with AMERICA REAL ESTATE COMPANY LL

"Molly's job is to find and attract mastery-based agents to the office, protect the culture, and make sure everyone is happy! "







