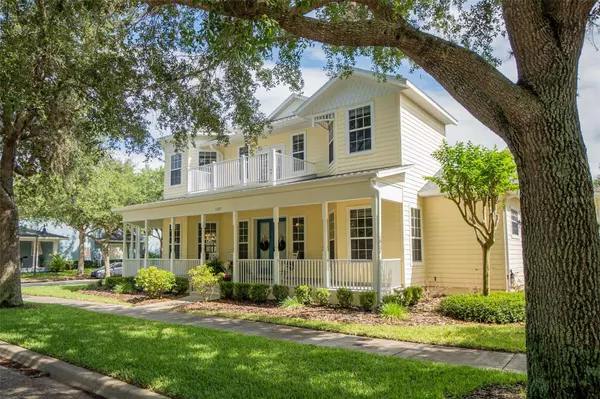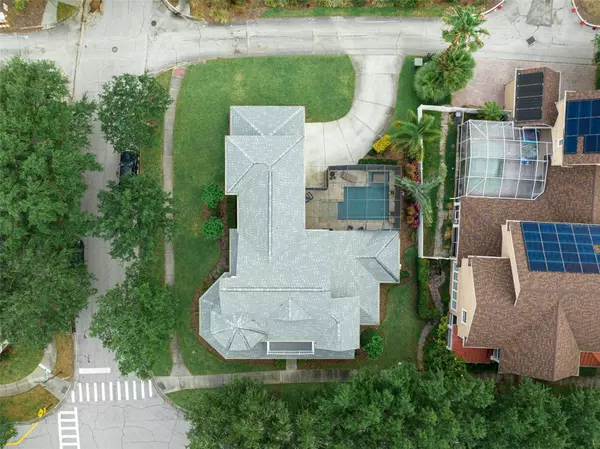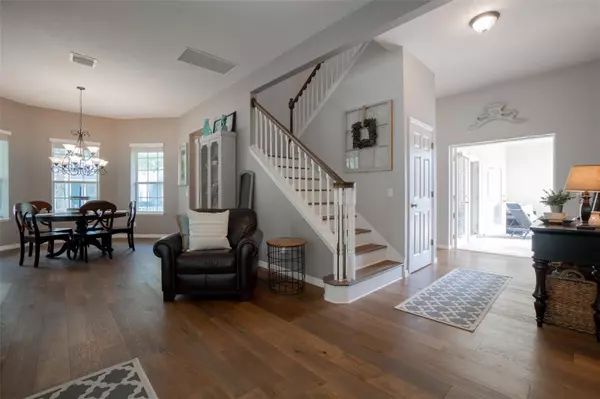$705,000
$715,000
1.4%For more information regarding the value of a property, please contact us for a free consultation.
4 Beds
4 Baths
3,289 SqFt
SOLD DATE : 09/15/2023
Key Details
Sold Price $705,000
Property Type Single Family Home
Sub Type Single Family Residence
Listing Status Sold
Purchase Type For Sale
Square Footage 3,289 sqft
Price per Sqft $214
Subdivision Harmony
MLS Listing ID A4565232
Sold Date 09/15/23
Bedrooms 4
Full Baths 3
Half Baths 1
Construction Status Inspections,Other Contract Contingencies
HOA Fees $11/ann
HOA Y/N Yes
Originating Board Stellar MLS
Year Built 2012
Annual Tax Amount $3,822
Lot Size 10,018 Sqft
Acres 0.23
Property Description
PRICE IMPROVEMENT!! MUST SEE!! It’s like something out of a Southern Living Magazine! Don’t miss this opportunity to live on one of the most tranquil streets, in one of the most desirable communities, HARMONY! Be prepared to fall in love when you see this custom, luxurious Victorian Style pool home with wraparound porches and multiple decks. Sit on your rocker and enjoy the sounds and unobscured views of nature. Beautiful and spacious both inside and out, this property consists of 4 bedrooms, 3.5 bathrooms, with mother-in lawsuit/junior suite, and an attached 2.5-car garage. Upon entering this home, immediate attention is drawn to the warmth and relaxed feel of a classic, comfortable combined dining room, and living room area. Custom touches and architectural niches are found throughout this home. Neutral, wide plank, European French Oak flooring, ceramic tile and high ceilings give a lovely open and airy feel. An expansive number of windows found throughout the home allow for plenty of natural light to flood the area. The generous-sized eat-in kitchen with 42” cabinetry, large center island, stainless appliances, and granite countertops, provides a bright, open space for everyday family life. Enjoy your view of the pool from the expansive first floor Master Bedroom, featuring a large walk-in closet, a wall of windows and private access to the Lanai from the master bedroom door. The Master ensuite retreat features a jacuzzi tub, separate tile shower with glass surround, and dual sinks. The main open staircase, in the front of the house, will take you to 3 additional spacious bedrooms all featuring large walk-in closets. A dedicated bathroom with duel sinks and separate shower are shared by a connecting loft area. The second staircase in the back of the home takes you to the mother- in-law suite featuring its own full bath and access to second story deck, overlooking the pool. The 2.5 car garage is the perfect place for your vehicles and golf cart. Outside you will enjoy the comfort of a cool, shady, screened-in saltwater pool complete with beach area, 2 spill over bowls and waterfall. The travertine stone surround provides cool touch to your feet during hot summer days. The perfect spot to sit, relax and take in the view of your private backyard. When you live in Harmony, there are many amenities for you to enjoy including Buck Lake, community-owned boats, fishing pier, rocking chairs, bench swing, walking trails, dog parks, playgrounds, sand volleyball court, basketball courts, ping pong table, 2 community pools and a beautiful Harmony Preserve Golf Course. All which are located directly across the street from the property. Top rated schools – Harmony Community K-5, Harmony Middle School and Harmony High School. Buyer to verify all room measurements. Make your move, before someone else does!
Location
State FL
County Osceola
Community Harmony
Zoning PD
Rooms
Other Rooms Interior In-Law Suite, Loft, Storage Rooms
Interior
Interior Features Ceiling Fans(s), Eat-in Kitchen, High Ceilings, Living Room/Dining Room Combo, Master Bedroom Main Floor, Pest Guard System, Stone Counters, Thermostat, Walk-In Closet(s), Window Treatments
Heating Central, Heat Pump, Reverse Cycle
Cooling Central Air, Zoned
Flooring Carpet, Ceramic Tile, Hardwood, Travertine
Furnishings Negotiable
Fireplace false
Appliance Cooktop, Dishwasher, Disposal, Dryer, Electric Water Heater, Exhaust Fan, Microwave, Range, Refrigerator, Washer
Laundry Inside, Laundry Room
Exterior
Exterior Feature Balcony, French Doors, Irrigation System, Rain Gutters, Sidewalk
Parking Features Alley Access, Driveway, Garage Door Opener, Garage Faces Side, Golf Cart Garage, Golf Cart Parking, Ground Level, Off Street, On Street, Oversized
Garage Spaces 3.0
Pool Gunite, Heated, In Ground, Lighting, Outside Bath Access, Salt Water, Screen Enclosure
Community Features Deed Restrictions, Fishing, Fitness Center, Golf Carts OK, Golf, Lake, Park, Playground, Pool, Sidewalks, Water Access
Utilities Available BB/HS Internet Available, Cable Connected, Electricity Connected, Propane, Public, Sprinkler Recycled, Street Lights, Underground Utilities, Water Connected
Water Access 1
Water Access Desc Lake
View Park/Greenbelt, Trees/Woods
Roof Type Shingle
Porch Covered, Enclosed, Front Porch, Patio, Porch, Rear Porch, Screened, Wrap Around
Attached Garage true
Garage true
Private Pool Yes
Building
Lot Description Cleared, Corner Lot, In County, Landscaped, Level, Near Golf Course, Oversized Lot, Sidewalk, Paved
Entry Level Two
Foundation Slab
Lot Size Range 0 to less than 1/4
Builder Name Wetherington
Sewer Public Sewer
Water Public
Architectural Style Victorian
Structure Type Block, HardiPlank Type, Stucco
New Construction false
Construction Status Inspections,Other Contract Contingencies
Schools
Elementary Schools Harmony Community School (K-5)
Middle Schools Harmony Middle
High Schools Harmony High
Others
Pets Allowed Yes
Senior Community No
Ownership Fee Simple
Monthly Total Fees $11
Acceptable Financing Cash, Conventional, FHA, Lease Option, Lease Purchase, VA Loan
Membership Fee Required Required
Listing Terms Cash, Conventional, FHA, Lease Option, Lease Purchase, VA Loan
Special Listing Condition None
Read Less Info
Want to know what your home might be worth? Contact us for a FREE valuation!

Our team is ready to help you sell your home for the highest possible price ASAP

© 2024 My Florida Regional MLS DBA Stellar MLS. All Rights Reserved.
Bought with WEICHERT REALTORS HALLMARK PRO

"Molly's job is to find and attract mastery-based agents to the office, protect the culture, and make sure everyone is happy! "







