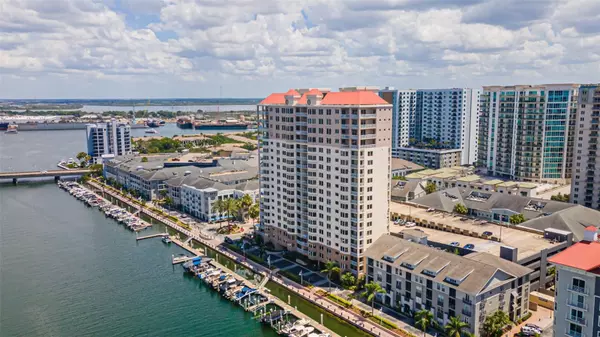$1,743,500
$1,949,000
10.5%For more information regarding the value of a property, please contact us for a free consultation.
3 Beds
3 Baths
2,259 SqFt
SOLD DATE : 09/05/2023
Key Details
Sold Price $1,743,500
Property Type Condo
Sub Type Condominium
Listing Status Sold
Purchase Type For Sale
Square Footage 2,259 sqft
Price per Sqft $771
Subdivision The Grandview A Condo
MLS Listing ID T3445184
Sold Date 09/05/23
Bedrooms 3
Full Baths 3
Condo Fees $1,329
HOA Y/N No
Originating Board Stellar MLS
Year Built 2003
Annual Tax Amount $12,140
Property Description
Under contract-accepting backup offers. PRICE IMPROVED!! No need to wait for new construction. Come experience Luxury Lifestyle in Tampa’s booming Downtown. Situated on Harbor Island, designated one of the best neighborhoods in America in 2023, the Grandview is the epitome of comfort and convenience. The sweeping waterfront views of the downtown skyline, and shimmering sunsets, are captivating. Enjoy easy access to parks, and entertainment. This location allows for the best of both worlds. Walk in relative privacy through your picturesque community without dodging crowds or traffic. All while being an accessible 5 minutes to the exciting action of Water Street, the Riverwalk, and Sparkman Wharf. This location has it all! Your intimate dwelling will not disappoint. There are only 34 units in this thoughtfully planned tower, providing ultimate privacy. Your 2 designated parking spaces have electrical power in case you travel frequently or choose to live seasonally. A secure elevator and entryway provide peace of mind. The community areas are light-filled and cheery, there are no long dark corridors here. Grab your deliveries from your welcoming concierge, before whisking up to your pristine home. Your private floor includes a 600-square-foot storage closet and only one neighbor. Upon entering your completely updated and modern residence, the Downtown Tampa skyline beckons you. The open floor plan offers you an efficiently equipped kitchen designed for cooking and entertaining. It boasts lustrous custom cabinetry with pullouts, a Subzero built-in refrigerator, a retractable oven hood, and a Wolf induction stove. There is still plenty of space for a grand-sized table that easily seats a jubilant crowd of Gasparilla revelers. Lose yourself sitting in the nook adjacent to the kitchen with 180-degree views of downtown action. Your main living space invites movie nights or intimate discussions. 3 oversized bedrooms surround the open concept. The primary bedroom delights with ample light and space. The secluded private balcony provides the perfect canvas for morning coffee and contemplation. The exquisitely appointed primary bath is awash in light. It is covered in luxurious porcelain tile, and seamless stone counters and hosts an oversized walk-in shower, double sinks, illuminated mirrors a walk-in closet, and extra storage. The remaining 2 rooms are hardly secondary! The south guest room with its sleek and modern ensuite is ideal for your traveling guests. The north guest room with a full bath just outside is ideal for an office and Tampa Bay Lightning enthusiasts. The direct and personal view of the Amalie Arena transports you into the winning spirit of Champabay! Tucked away by the home's entrance is a fully outfitted laundry room, with a utility sink, and provisions storage. There is a coat closet nearby for additional storage and organization. Life is easy here! This exclusive residence feels like a carefree, single-family home with all the comfort and luxury of downtown living. Just minutes from Tampa international airport and world-renowned beaches, this location has it all! Why wait for what may come when you can have everything right now? Come experience this exclusive Grandview residence and make it your private haven today.
Location
State FL
County Hillsborough
Community The Grandview A Condo
Zoning PD
Interior
Interior Features Living Room/Dining Room Combo, Open Floorplan, Split Bedroom, Walk-In Closet(s)
Heating Central
Cooling Central Air
Flooring Hardwood, Tile
Fireplace false
Appliance Dishwasher, Dryer, Microwave, Range, Range Hood, Refrigerator, Washer
Laundry Inside
Exterior
Exterior Feature Balcony, Sliding Doors
Garage Spaces 2.0
Pool In Ground
Community Features Fitness Center, Pool, Water Access, Waterfront
Utilities Available BB/HS Internet Available, Cable Connected, Electricity Connected, Fire Hydrant, Public, Sewer Connected, Water Connected
Amenities Available Fitness Center, Maintenance, Pool
Waterfront Description Bay/Harbor, Canal - Brackish
View Y/N 1
View Water
Roof Type Built-Up, Other
Attached Garage true
Garage true
Private Pool No
Building
Story 19
Entry Level One
Foundation Brick/Mortar, Slab
Lot Size Range Non-Applicable
Sewer Public Sewer
Water Private
Architectural Style Contemporary
Structure Type Block, Stucco
New Construction false
Schools
Elementary Schools Gorrie-Hb
Middle Schools Wilson-Hb
High Schools Plant-Hb
Others
Pets Allowed Yes
HOA Fee Include Common Area Taxes, Pool, Escrow Reserves Fund, Insurance, Maintenance Structure, Maintenance Grounds, Management, Pool, Recreational Facilities, Sewer, Trash, Water
Senior Community No
Pet Size Large (61-100 Lbs.)
Ownership Condominium
Monthly Total Fees $1, 329
Acceptable Financing Cash, Conventional
Membership Fee Required Required
Listing Terms Cash, Conventional
Num of Pet 2
Special Listing Condition None
Read Less Info
Want to know what your home might be worth? Contact us for a FREE valuation!

Our team is ready to help you sell your home for the highest possible price ASAP

© 2024 My Florida Regional MLS DBA Stellar MLS. All Rights Reserved.
Bought with SMITH & ASSOCIATES REAL ESTATE

"Molly's job is to find and attract mastery-based agents to the office, protect the culture, and make sure everyone is happy! "







