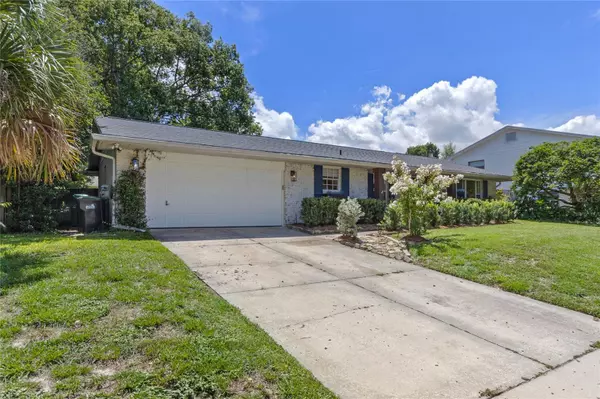$500,000
$475,000
5.3%For more information regarding the value of a property, please contact us for a free consultation.
4 Beds
2 Baths
1,785 SqFt
SOLD DATE : 08/28/2023
Key Details
Sold Price $500,000
Property Type Single Family Home
Sub Type Single Family Residence
Listing Status Sold
Purchase Type For Sale
Square Footage 1,785 sqft
Price per Sqft $280
Subdivision Greenbriar
MLS Listing ID O6127316
Sold Date 08/28/23
Bedrooms 4
Full Baths 2
HOA Y/N No
Originating Board Stellar MLS
Year Built 1967
Annual Tax Amount $3,815
Lot Size 9,583 Sqft
Acres 0.22
Property Description
Welcome to your dream home! This 4 bedroom, 2 bathroom meticulously upgraded residence offers a perfect blend of modern comforts and timeless charm. As you step inside, you'll immediately notice the refinished Terrazzo flooring and the open floor plan that seamlessly connects the updated kitchen, living, and dining areas, creating an ideal space for entertaining and family gatherings. The kitchen boasts modern amenities, including new Quartz countertops and a large island/peninsula with ample seating, perfect for casual dining or hosting guests. New high-end Whirlpool and LG appliances with WiFi functionality make meal preparation a breeze. The convection microwave, capable of functioning as its own oven, adds versatility to your culinary adventures. Both bathrooms have been updated, including the master bathroom luxury walk in shower with three shower heads and a lighted mirror. Stepping outside, you'll find a 500+ sq ft covered porch, ideal for enjoying the Florida weather year-round. The beautifully landscaped yard is complemented by landscape lighting, creating an enchanting outdoor ambiance. Storage and organization are effortless, thanks to the oversized two car garage that includes the built-in garage cabinets with workbench, the master walk-in closet with custom cabinetry, and the practical "mudroom" bench with seating and storage.
This stunning home has been thoughtfully improved over the years: featuring a new roof (May 2023), a new HVAC Trane system air handler and condenser (2015), the exterior service panel and interior garage panel were upgraded to a 200A capacity (2019), a whole-home surge protector (2019), a Rheem Hybrid Electric Water Heater (2019), and buried electrical lines in the neighborhood (2023). Notable features include a large shed for extra storage, an updated irrigation system with a WiFi-enabled controller, smart WiFi-controlled light switches in the living room, and an avocado tree in the backyard. This home is zoned for the newly built Pershing K-8 school, along with providing access to the highly ranked Cornerstone Charter K-12. The Greenbriar neighborhood is walking distance to Fort Gatlin Recreation Center, which features a swimming pool, tennis courts, basketball courts, playgrounds, and youth programs. Don't miss the opportunity to make this stunning residence your forever home. All furnishings are negotiable. Schedule your private tour today and witness the beauty and quality of this home firsthand!
Location
State FL
County Orange
Community Greenbriar
Zoning R-1A
Interior
Interior Features Ceiling Fans(s), Open Floorplan, Solid Wood Cabinets, Thermostat, Walk-In Closet(s)
Heating Central, Electric
Cooling Central Air
Flooring Laminate, Terrazzo
Fireplace false
Appliance Dishwasher, Dryer, Electric Water Heater, Microwave, Range, Refrigerator, Washer
Exterior
Exterior Feature Irrigation System, Sidewalk, Sliding Doors, Storage
Parking Features Driveway, Garage Door Opener, Oversized, Workshop in Garage
Garage Spaces 2.0
Utilities Available BB/HS Internet Available, Cable Available, Electricity Connected, Public, Street Lights, Underground Utilities
Roof Type Shingle
Porch Covered, Front Porch, Patio, Porch, Rear Porch
Attached Garage true
Garage true
Private Pool No
Building
Story 1
Entry Level One
Foundation Slab
Lot Size Range 0 to less than 1/4
Sewer Septic Tank
Water Public
Structure Type Block, Stucco
New Construction false
Schools
Elementary Schools Pershing Elem
Middle Schools Pershing K-8
High Schools Boone High
Others
Pets Allowed Yes
Senior Community No
Ownership Fee Simple
Acceptable Financing Cash, Conventional, FHA, VA Loan
Membership Fee Required None
Listing Terms Cash, Conventional, FHA, VA Loan
Special Listing Condition None
Read Less Info
Want to know what your home might be worth? Contact us for a FREE valuation!

Our team is ready to help you sell your home for the highest possible price ASAP

© 2024 My Florida Regional MLS DBA Stellar MLS. All Rights Reserved.
Bought with KELLER WILLIAMS REALTY AT THE PARKS

"Molly's job is to find and attract mastery-based agents to the office, protect the culture, and make sure everyone is happy! "







