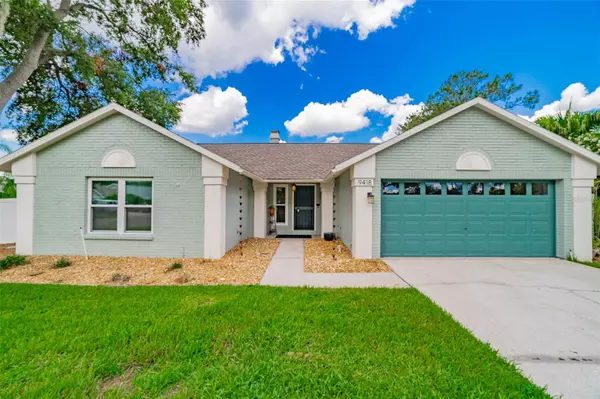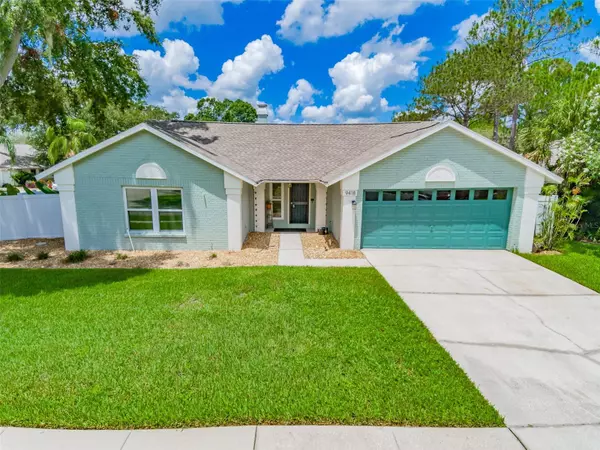$460,000
$475,000
3.2%For more information regarding the value of a property, please contact us for a free consultation.
3 Beds
2 Baths
1,914 SqFt
SOLD DATE : 08/25/2023
Key Details
Sold Price $460,000
Property Type Single Family Home
Sub Type Single Family Residence
Listing Status Sold
Purchase Type For Sale
Square Footage 1,914 sqft
Price per Sqft $240
Subdivision Pebble Creek Village Unit 5
MLS Listing ID T3459407
Sold Date 08/25/23
Bedrooms 3
Full Baths 2
Construction Status Appraisal,Financing,Inspections
HOA Fees $50/ann
HOA Y/N Yes
Originating Board Stellar MLS
Year Built 1987
Annual Tax Amount $3,285
Lot Size 8,276 Sqft
Acres 0.19
Property Description
Under contract-accepting backup offers. Immaculate, move-in ready 3 bedroom, 2 bath pool home located on a corner lot with great curb appeal and a fenced backyard! This open and spacious floorplan features a great room with a wood floor, fireplace and sliding glass doors to the lanai and pool area. The lanai, with a sparkling pool and large cool deck overlooks the fenced backyard and is perfect for entertaining. There is a wood sauna room just off the lanai area. The kitchen has plenty of cabinets and granite counters, stainless steel appliances, a pantry, wood floor, French doors that open to the lanai, and a breakfast bar with a large pass through to the great room. The dining room features a large window, a wood floor and an archway to the kitchen. The master bedroom features sliding glass doors to the lanai, a wood floor, a custom walk-in closet and a private bath with a tile floor, dual vanities, and a garden tub and a large separate shower both with tile surrounds. There are two good-sized secondary bedrooms both with walk-in closets and wood floors, as well as, a second full bathroom and an inside laundry room with newer cabinets. There is no carpet in the house. This well-maintained home has a freshly painted exterior (2022) and the roof and windows were replaced in 2020. Enjoy all the amenities Pebble Creek has to offer including a community pool, tennis courts, baseball field, basketball court, volleyball court, playgrounds, dog park, fitness trail and a community center.
Location
State FL
County Hillsborough
Community Pebble Creek Village Unit 5
Zoning PD
Rooms
Other Rooms Formal Dining Room Separate, Great Room
Interior
Interior Features Ceiling Fans(s), High Ceilings, Open Floorplan, Sauna, Walk-In Closet(s)
Heating Central, Electric
Cooling Central Air
Flooring Tile, Wood
Fireplaces Type Living Room, Wood Burning
Fireplace true
Appliance Dishwasher, Disposal, Dryer, Electric Water Heater, Microwave, Range, Refrigerator, Washer
Laundry Inside, Laundry Room
Exterior
Exterior Feature French Doors, Sauna, Sidewalk, Sliding Doors
Parking Features Driveway, Garage Door Opener
Garage Spaces 2.0
Fence Fenced, Vinyl
Pool Child Safety Fence, Gunite, In Ground, Screen Enclosure
Community Features Clubhouse, Deed Restrictions, Dog Park, Park, Playground, Pool, Sidewalks, Tennis Courts
Utilities Available BB/HS Internet Available, Cable Available, Public
Amenities Available Basketball Court, Clubhouse, Park, Playground, Pool, Tennis Court(s)
Roof Type Shingle
Porch Covered, Enclosed, Front Porch, Screened
Attached Garage true
Garage true
Private Pool Yes
Building
Lot Description Corner Lot, Landscaped, Sidewalk, Paved
Entry Level One
Foundation Slab
Lot Size Range 0 to less than 1/4
Sewer Public Sewer
Water Public
Architectural Style Contemporary
Structure Type Block, Brick, Concrete, Stucco
New Construction false
Construction Status Appraisal,Financing,Inspections
Schools
Elementary Schools Turner Elem-Hb
Middle Schools Bartels Middle
High Schools Wharton-Hb
Others
Pets Allowed Number Limit, Yes
HOA Fee Include Pool
Senior Community No
Ownership Fee Simple
Monthly Total Fees $50
Membership Fee Required Required
Num of Pet 2
Special Listing Condition None
Read Less Info
Want to know what your home might be worth? Contact us for a FREE valuation!

Our team is ready to help you sell your home for the highest possible price ASAP

© 2024 My Florida Regional MLS DBA Stellar MLS. All Rights Reserved.
Bought with RE/MAX REALTY UNLIMITED

"Molly's job is to find and attract mastery-based agents to the office, protect the culture, and make sure everyone is happy! "







