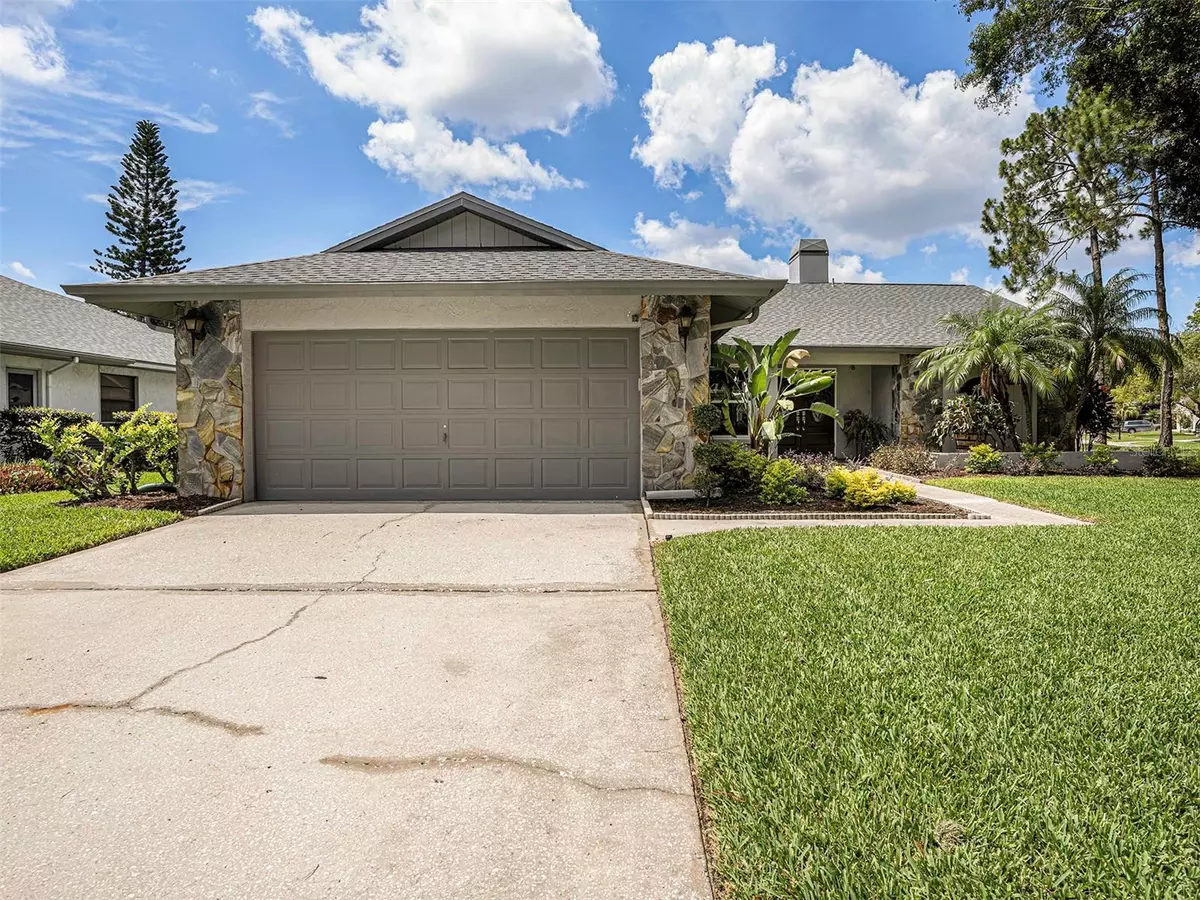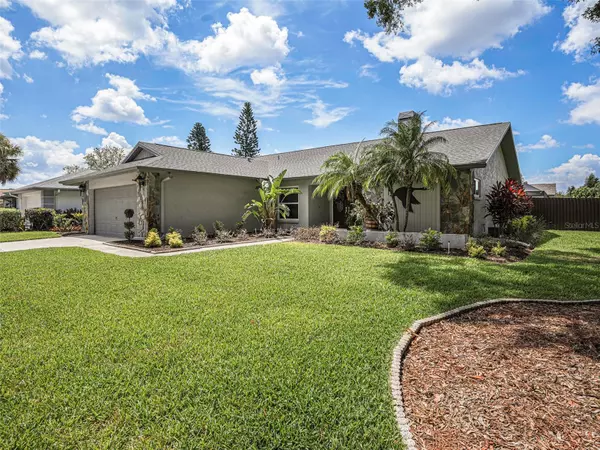$565,000
$565,000
For more information regarding the value of a property, please contact us for a free consultation.
3 Beds
2 Baths
1,620 SqFt
SOLD DATE : 08/23/2023
Key Details
Sold Price $565,000
Property Type Single Family Home
Sub Type Single Family Residence
Listing Status Sold
Purchase Type For Sale
Square Footage 1,620 sqft
Price per Sqft $348
Subdivision Village Xiii Of Carrollwood Vi
MLS Listing ID T3451766
Sold Date 08/23/23
Bedrooms 3
Full Baths 2
Construction Status Inspections
HOA Fees $46/ann
HOA Y/N Yes
Originating Board Stellar MLS
Year Built 1985
Annual Tax Amount $5,545
Lot Size 10,890 Sqft
Acres 0.25
Lot Dimensions 98x111
Property Description
Under contract-accepting backup offers. LOCATION IS EVERYTHING! This is the ONE you’ve been waiting for!!! Embark on your homeownership journey with this impeccably maintained and updated POOL home in the highly sought-after community of Carrollwood Village in Tampa, Florida. A true classic best describes this well designed & attractive 3 bedroom (split floorplan), 2 bath, 2-car garage home. ***EVERYTHING IS NEW*** Arrive to the best curb appeal on the block with lush, NEW landscaping that frames this home to perfection. Step inside the foyer and you will immediately fall in love with the spacious open great room with all NEW LVP flooring throughout, vaulting ceilings, NEW modern electric fireplace with thoughtful stone accents, NEW lighting and fixtures, a welcoming formal dining room and large sliding doors leading to the screened lanai and pool area. The remodeled, galley design style kitchen features custom 42" cabinets that provide generous storage, granite countertops, upgraded stainless steel appliances and a breakfast room that overlooks the pool and lanai. The picture perfect owner’s suite offers those fantastic views to the lanai and pool areas, NEW flooring and light fixtures, a large walk-in closet and an all NEW en-suite bathroom with oversized shower, dual sinks, and a private water closet. The split bedroom floor plan offers privacy for you and your guests with 2 well sized additional bedrooms and an all NEW fresh shared bathroom and laundry room just beyond. Three sliding doors lead you to your outdoor retreat! The impressive lanai has been completely re-screened and allows for year round enjoyment by the pool. Bring your best float! Your FULLY FENCED yard gives you the privacy and space you need. BRAND NEW Roof, BRAND NEW Windows, NEW flooring, NEW paint, Newer HVAC, NEW ductwork, NEW Washer/Dryer, NEW front door, and so much more makes this a must see! Carrollwood Village is an amazing community in Tampa Bay and has every amenity you can think of at your fingertips, shopping, restaurants, Publix, WholeFoods, Sprouts, entertainment, community events, the Carrollwood Village Park, and short drive to all major roadways, hospitals, and more!
Location
State FL
County Hillsborough
Community Village Xiii Of Carrollwood Vi
Zoning PD
Rooms
Other Rooms Breakfast Room Separate, Formal Dining Room Separate, Great Room
Interior
Interior Features Ceiling Fans(s), High Ceilings, Living Room/Dining Room Combo, Solid Surface Counters, Solid Wood Cabinets, Split Bedroom, Stone Counters, Vaulted Ceiling(s), Walk-In Closet(s), Wet Bar
Heating Central
Cooling Central Air
Flooring Vinyl
Fireplaces Type Electric, Living Room, Stone
Fireplace true
Appliance Dishwasher, Dryer, Microwave, Range, Refrigerator, Washer
Laundry Laundry Room
Exterior
Exterior Feature Irrigation System, Rain Gutters, Sidewalk, Sliding Doors
Garage Spaces 2.0
Fence Fenced
Pool Gunite, In Ground
Community Features Deed Restrictions, Golf, Irrigation-Reclaimed Water, Sidewalks
Utilities Available BB/HS Internet Available, Cable Available, Street Lights
Amenities Available Basketball Court, Park, Pickleball Court(s), Playground, Tennis Court(s)
View Pool
Roof Type Shingle
Porch Covered, Enclosed, Patio, Screened
Attached Garage true
Garage true
Private Pool Yes
Building
Lot Description Corner Lot, City Limits, In County, Landscaped, Sidewalk, Paved
Story 1
Entry Level One
Foundation Slab
Lot Size Range 1/4 to less than 1/2
Sewer Public Sewer
Water Public
Structure Type Block, Stucco
New Construction false
Construction Status Inspections
Schools
Elementary Schools Essrig-Hb
Middle Schools Hill-Hb
High Schools Gaither-Hb
Others
Pets Allowed Yes
Senior Community No
Ownership Fee Simple
Monthly Total Fees $46
Acceptable Financing Cash, Conventional, VA Loan
Membership Fee Required Required
Listing Terms Cash, Conventional, VA Loan
Special Listing Condition None
Read Less Info
Want to know what your home might be worth? Contact us for a FREE valuation!

Our team is ready to help you sell your home for the highest possible price ASAP

© 2024 My Florida Regional MLS DBA Stellar MLS. All Rights Reserved.
Bought with FLORIDA EXECUTIVE REALTY

"Molly's job is to find and attract mastery-based agents to the office, protect the culture, and make sure everyone is happy! "







