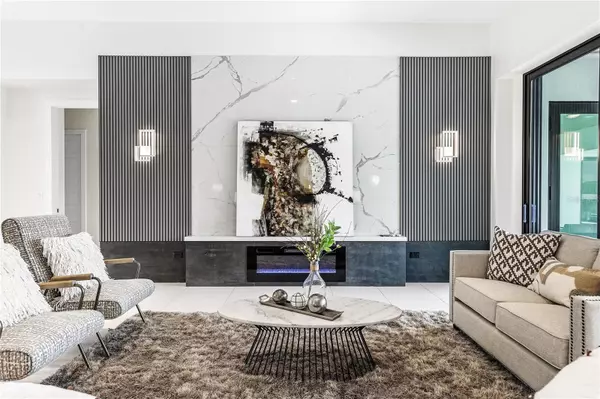$1,490,000
$1,490,000
For more information regarding the value of a property, please contact us for a free consultation.
5 Beds
5 Baths
3,045 SqFt
SOLD DATE : 08/22/2023
Key Details
Sold Price $1,490,000
Property Type Single Family Home
Sub Type Single Family Residence
Listing Status Sold
Purchase Type For Sale
Square Footage 3,045 sqft
Price per Sqft $489
Subdivision Cape Coral
MLS Listing ID T3387562
Sold Date 08/22/23
Bedrooms 5
Full Baths 5
Construction Status Inspections
HOA Y/N No
Originating Board Stellar MLS
Year Built 2022
Annual Tax Amount $2,835
Lot Size 10,018 Sqft
Acres 0.23
Property Description
Under contract-accepting backup offers. BEAUTIFUL BRAND NEW CONSTRUCTION-GULF ACCESS! Composite dock & pool cage will be done soon! Start living the dream in this stunning custom built modern luxury home! No detail was overlooked w/high end finishes & luxury features starting w/decorative tiled exterior, metal roof & impact windows/doors. Home features split floor plan, extra-large owners suite w/dual rain shower heads, vanities & large walk-in closets w/custom built-ins. 4 large bedrooms have ensuite baths & large closets w/built-ins. Spacious kitchen features European style custom cabinetry & 9 ft long waterfall edge island w/the highest quality quartz heat/stain resistant to stand up to the test of time! Stunning kitchen also includes all top-of-the-line luxury stainless steel appliances, glass cooktop, & Samsung Smart Refrigerator-send your grocery list to your phone or play Amazon music while cooking! Enjoy 15’ Ft ceilings in living room & 10’ Ft 90 degree sliders seamlessly integrating indoor/outdoor living spaces! Outdoor living has plenty of shade under stylish wood ceilings featuring built in summer kitchen PLUS the pool has a HUGE sun shelf perfect for lounging, cooling off & relaxing!
Location
State FL
County Lee
Community Cape Coral
Zoning R1-W
Rooms
Other Rooms Den/Library/Office, Family Room, Great Room, Inside Utility
Interior
Interior Features Built-in Features, Ceiling Fans(s), Crown Molding, High Ceilings, Living Room/Dining Room Combo, Master Bedroom Main Floor, Open Floorplan, Split Bedroom, Tray Ceiling(s), Vaulted Ceiling(s), Walk-In Closet(s), Wet Bar
Heating Central, Electric
Cooling Central Air
Flooring Tile
Fireplaces Type Electric
Furnishings Unfurnished
Fireplace true
Appliance Convection Oven, Cooktop, Dishwasher, Disposal, Dryer, Freezer, Microwave, Range, Range Hood, Refrigerator, Washer, Wine Refrigerator
Laundry Laundry Room
Exterior
Exterior Feature French Doors, Irrigation System, Lighting, Outdoor Grill, Outdoor Kitchen, Sliding Doors
Garage Spaces 2.0
Pool Gunite, Heated, In Ground, Lap, Lighting, Screen Enclosure, Tile
Utilities Available Cable Available, Electricity Available, Phone Available, Sewer Available, Underground Utilities, Water Available
Waterfront Description Canal - Brackish
View Y/N 1
Water Access 1
Water Access Desc Canal - Brackish,Gulf/Ocean
View Water
Roof Type Metal
Attached Garage true
Garage true
Private Pool Yes
Building
Entry Level One
Foundation Stem Wall
Lot Size Range 0 to less than 1/4
Builder Name H Greg Homes
Sewer Public Sewer
Water Public
Structure Type Concrete
New Construction true
Construction Status Inspections
Others
Senior Community No
Ownership Fee Simple
Acceptable Financing Cash, Conventional, FHA, VA Loan
Listing Terms Cash, Conventional, FHA, VA Loan
Special Listing Condition None
Read Less Info
Want to know what your home might be worth? Contact us for a FREE valuation!

Our team is ready to help you sell your home for the highest possible price ASAP

© 2024 My Florida Regional MLS DBA Stellar MLS. All Rights Reserved.
Bought with STELLAR NON-MEMBER OFFICE

"Molly's job is to find and attract mastery-based agents to the office, protect the culture, and make sure everyone is happy! "







