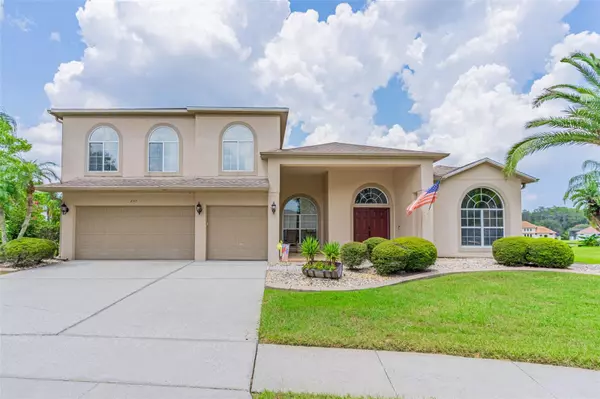$811,500
$799,900
1.5%For more information regarding the value of a property, please contact us for a free consultation.
6 Beds
4 Baths
3,880 SqFt
SOLD DATE : 08/23/2023
Key Details
Sold Price $811,500
Property Type Single Family Home
Sub Type Single Family Residence
Listing Status Sold
Purchase Type For Sale
Square Footage 3,880 sqft
Price per Sqft $209
Subdivision Stoneybrook
MLS Listing ID O6124565
Sold Date 08/23/23
Bedrooms 6
Full Baths 4
Construction Status Inspections,No Contingency
HOA Fees $212/qua
HOA Y/N Yes
Originating Board Stellar MLS
Year Built 2001
Annual Tax Amount $6,920
Lot Size 0.420 Acres
Acres 0.42
Property Description
Under contract-accepting backup offers. Welcome to Stoneybrook's EXCEPTIONAL POOL HOME on Nearly HALF AN ACRE, with a Water View* Located in the HIGHLY SOUGHT-AFTER Golf Course Community of Stoneybrook East, a Gated Community set in the Heart of the 32828 Zip Code— Boasting all of the TOP A-RATED Schools! At over 3,800 SF, featuring 6-Bdrms, PLUS a DEN/OFFICE, 4-Full Baths, and a 3-Car Garage, this EXCEPTIONAL Home offers a MULTI-GENERATIONAL Concept with a Large One-Story Feel, and a separate Living Quarters Upstairs. The Main Level features the Luxurious Master Suite, complete with a Spa-like EN-SUITE BATHROOM, offering a tranquil retreat at the end of a long day. Three other Bedrooms and a DEN/OFFICE is located on the main level, providing ample space for family members or guests. Upstairs features its own Living Room/Bonus Space, Full Bath and Two Bedrooms— perfect for a Growing Family or In-Law Quarters. At first Entrance, you are greeted with a Grand Foyer looking directly out to your POOL framed with a GORGEOUS WATER Backdrop. The GOURMET KITCHEN Features a Chef's DREAM, looking directly out to the Water View, with a LARGE ISLAND for culinary creations, top-notch STAINLESS STEEL APPLIANCES, gorgeous GRANITE COUNTERTOPS, 42-INCH CABINETS and RECESSED LIGHTING. Step Outside to discover your PRIVATE OASIS— a Sparkling Pool, Sprawling Deck fully Screened-in with a COVERED LANAI. The Outdoor Space is IDEAL for Summer Barbecues or enjoying alfresco dining with loved ones. In addition to the remarkable features of this home, the Stoneybrook Community offers a wealth of AMENITIES including a STATE-OF-THE-ART Fitness Center, Olympic-Size Pool, Playground, Large Fields for Sports, and Tennis Courts. ROOF is 2015, SOLAR throughout— Solar Attic Fan, 80 Gallon Solar Hot Water Heater, Solar-Assisted A/C System, Solar Pool Heater. This Extraordinary Residence in Stoneybrook truly encompasses the EPITOME of LUXURY LIVING. Don't Miss this Opportunity to make this Exquisite House your Dream Home. Contact Us Today to Schedule a Private Showing and Experience the Lifestyle you DESERVE.
Location
State FL
County Orange
Community Stoneybrook
Zoning P-D
Rooms
Other Rooms Attic, Bonus Room, Den/Library/Office, Family Room, Great Room, Loft
Interior
Interior Features Attic Fan, Ceiling Fans(s), Eat-in Kitchen, High Ceilings, Kitchen/Family Room Combo, Master Bedroom Main Floor, Open Floorplan, Solid Wood Cabinets
Heating Central, Heat Pump, Solar
Cooling Central Air
Flooring Carpet, Laminate, Tile
Fireplace false
Appliance Dishwasher, Disposal, Range, Refrigerator, Solar Hot Water, Washer
Laundry Inside, Laundry Room
Exterior
Exterior Feature Irrigation System
Garage Spaces 3.0
Pool Deck, Gunite, Heated, In Ground, Screen Enclosure, Solar Heat
Utilities Available BB/HS Internet Available, Cable Available, Propane, Sewer Connected, Solar, Water Connected
View Y/N 1
View Pool, Trees/Woods, Water
Roof Type Shingle
Porch Covered
Attached Garage true
Garage true
Private Pool Yes
Building
Lot Description Conservation Area, Corner Lot, Landscaped, Near Golf Course, Oversized Lot, Sidewalk
Entry Level One
Foundation Slab
Lot Size Range 1/4 to less than 1/2
Sewer Public Sewer
Water Public
Architectural Style Ranch
Structure Type Block, Stucco
New Construction false
Construction Status Inspections,No Contingency
Schools
Elementary Schools Stone Lake Elem
Middle Schools Avalon Middle
High Schools Timber Creek High
Others
Pets Allowed Yes
Senior Community No
Ownership Fee Simple
Monthly Total Fees $212
Acceptable Financing Cash, Conventional, VA Loan
Membership Fee Required Required
Listing Terms Cash, Conventional, VA Loan
Special Listing Condition None
Read Less Info
Want to know what your home might be worth? Contact us for a FREE valuation!

Our team is ready to help you sell your home for the highest possible price ASAP

© 2025 My Florida Regional MLS DBA Stellar MLS. All Rights Reserved.
Bought with YOUR DREAM HOUSE REALTY
"Molly's job is to find and attract mastery-based agents to the office, protect the culture, and make sure everyone is happy! "







