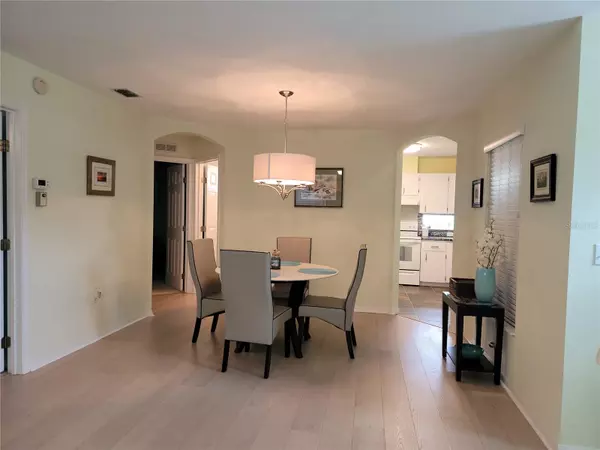$227,000
$235,000
3.4%For more information regarding the value of a property, please contact us for a free consultation.
2 Beds
2 Baths
1,083 SqFt
SOLD DATE : 08/17/2023
Key Details
Sold Price $227,000
Property Type Single Family Home
Sub Type Single Family Residence
Listing Status Sold
Purchase Type For Sale
Square Footage 1,083 sqft
Price per Sqft $209
Subdivision Oak Run Linkside
MLS Listing ID OM661135
Sold Date 08/17/23
Bedrooms 2
Full Baths 2
Construction Status Inspections
HOA Fees $298/mo
HOA Y/N Yes
Originating Board Stellar MLS
Year Built 1997
Annual Tax Amount $2,410
Lot Size 5,662 Sqft
Acres 0.13
Lot Dimensions 63x90
Property Description
Under contract-accepting backup offers. If you are looking for a move in ready clean home, this is it. This home features newer luxury vinyl flooring in main living area, newer windows, a large dining/ Livingroom space, it is very light and bright, a spacious master bedroom with a walk in closet, master bathroom features a walk in shower and a skylight. The guest room provides plenty of space for your guests to relax, the kitchen provides plenty of cabinets and counter space for the chef in you, there is a snack bar and a place for a kitchen nook table if you prefer to eat in there. The enclosed lanai has energy efficient blinds that were recently installed. You will also note there will be no painting needed it is all done, all of the lighting in the home is recently updated as well, Ac 2016, roof 2017, windows in whole house 2020. To much to list, come see this one today. Close to shopping, dining and hospitals.
Location
State FL
County Marion
Community Oak Run Linkside
Zoning PUD
Rooms
Other Rooms Great Room
Interior
Interior Features Ceiling Fans(s), Living Room/Dining Room Combo, Master Bedroom Main Floor, Open Floorplan, Skylight(s), Thermostat, Walk-In Closet(s), Window Treatments
Heating Electric, Heat Pump
Cooling Central Air
Flooring Carpet, Luxury Vinyl
Furnishings Partially
Fireplace false
Appliance Dishwasher, Dryer, Electric Water Heater, Range, Refrigerator, Washer
Laundry Inside, Laundry Closet
Exterior
Exterior Feature Other, Rain Gutters, Sliding Doors
Parking Features Driveway, Garage Door Opener
Garage Spaces 1.0
Community Features Buyer Approval Required, Clubhouse, Deed Restrictions, Dog Park, Fitness Center, Gated Community - No Guard, Golf Carts OK, Golf, Pool, Restaurant, Special Community Restrictions, Tennis Courts
Utilities Available BB/HS Internet Available, Cable Available, Electricity Connected, Phone Available, Sewer Connected, Water Connected
Amenities Available Cable TV, Fitness Center, Gated, Maintenance, Pickleball Court(s), Pool, Security, Shuffleboard Court, Spa/Hot Tub, Tennis Court(s)
Roof Type Shingle
Porch Front Porch, Patio
Attached Garage true
Garage true
Private Pool No
Building
Lot Description Cleared, In County, Landscaped, Level, Paved
Entry Level One
Foundation Slab
Lot Size Range 0 to less than 1/4
Sewer Public Sewer
Water Public
Architectural Style Patio Home
Structure Type Block, Concrete, Stucco
New Construction false
Construction Status Inspections
Others
Pets Allowed Yes
HOA Fee Include Guard - 24 Hour, Cable TV, Common Area Taxes, Pool, Security, Trash
Senior Community Yes
Ownership Fee Simple
Monthly Total Fees $298
Acceptable Financing Cash, Conventional, FHA, USDA Loan, VA Loan
Membership Fee Required Required
Listing Terms Cash, Conventional, FHA, USDA Loan, VA Loan
Num of Pet 2
Special Listing Condition None
Read Less Info
Want to know what your home might be worth? Contact us for a FREE valuation!

Our team is ready to help you sell your home for the highest possible price ASAP

© 2024 My Florida Regional MLS DBA Stellar MLS. All Rights Reserved.
Bought with SELLSTATE NEXT GENERATION REAL

"Molly's job is to find and attract mastery-based agents to the office, protect the culture, and make sure everyone is happy! "







