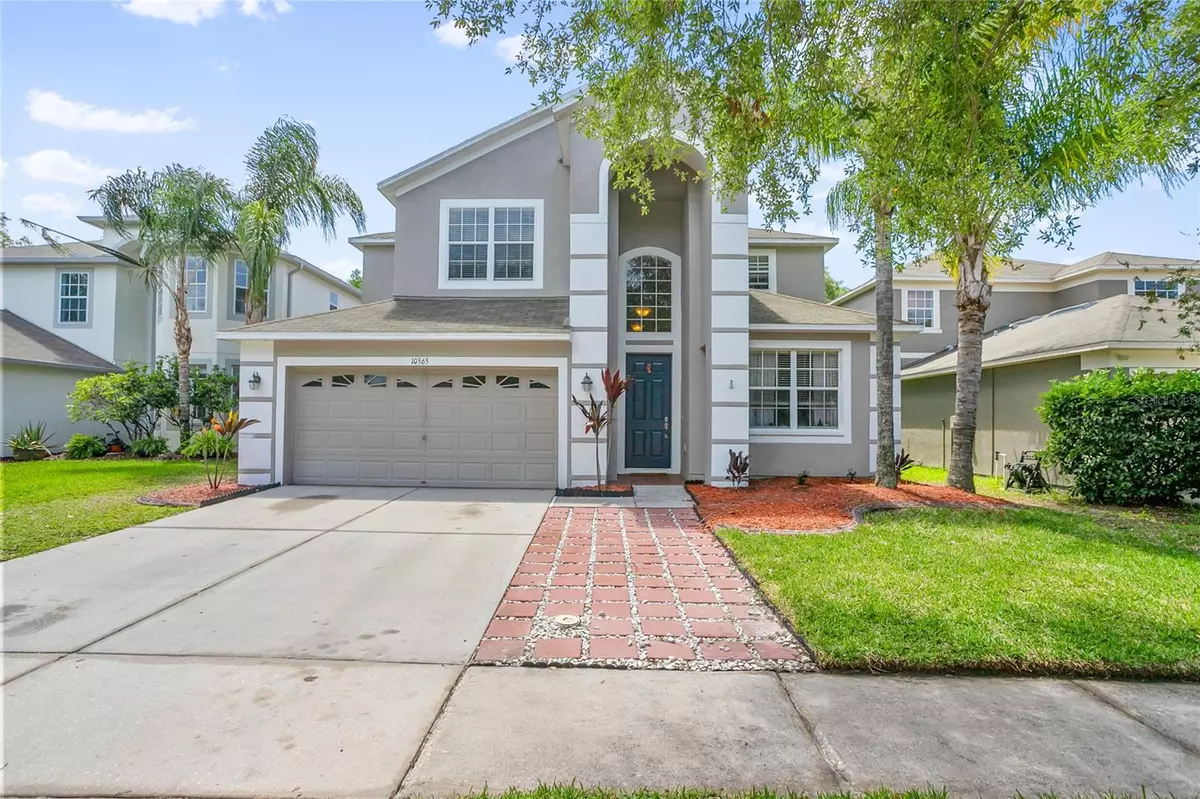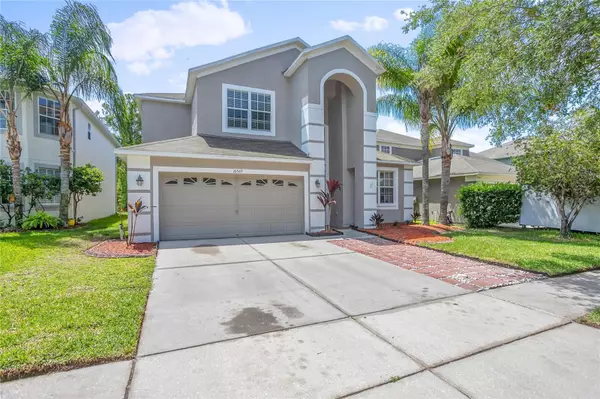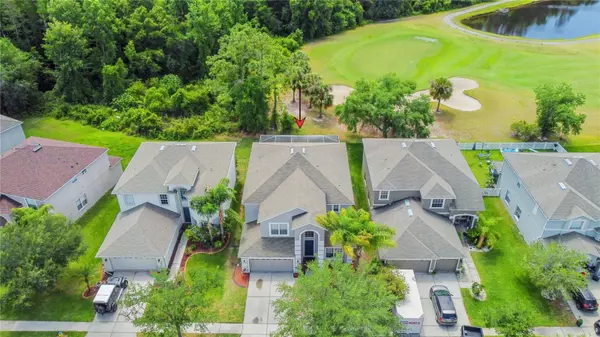$589,000
$609,000
3.3%For more information regarding the value of a property, please contact us for a free consultation.
5 Beds
3 Baths
3,497 SqFt
SOLD DATE : 08/16/2023
Key Details
Sold Price $589,000
Property Type Single Family Home
Sub Type Single Family Residence
Listing Status Sold
Purchase Type For Sale
Square Footage 3,497 sqft
Price per Sqft $168
Subdivision Heritage Isles Ph 3A
MLS Listing ID T3450320
Sold Date 08/16/23
Bedrooms 5
Full Baths 3
Construction Status Financing,Inspections
HOA Fees $3/ann
HOA Y/N Yes
Originating Board Stellar MLS
Year Built 2006
Annual Tax Amount $9,458
Lot Size 5,662 Sqft
Acres 0.13
Lot Dimensions 50 X 114
Property Description
Under contract-accepting backup offers. Welcome to 10565 Coral Key Avenue located in the incredibly Amenity-Rich, Golfing Community of
Heritage Isles conveniently located within 30 mins or less of the major points in Tampa, and Beaches
within nearly 45-60 mins! Heritage Isles Amenity Center offers a Large Family Pool area with a Water
Park Style Slide, Lap Lanes, Family Areas, Children Splash Area, Restaurant, Gym Facility, Lighted Tennis
Courts, Basketball & Volleyball Courts, and a Toddler Playground; all with controlled access. This home
is densely packed with so many attributes, we felt best to simply itemize all that it has to offer its next
Homeowner including (but not limited to): * Picturesque Curb Appeal with its Grandiose Two-Story
Covered Front Entryway * Oversized Additional Parking Pad * Skyscraping High Ceilings * Gorgeous
Luxury Vinyl Plank flooring spanning the first floor's living areas * 3497 sq ft (heated/cooled) * 5
Bedroom, 3 Full-Bathroom, 3 Car Garage * Separate Study w/ French Doors * Formal Dining Space *
Ample Dinette Area(s) * Sizeable Family Room * Sliding Doors leading to an Incredible Backyard Space *
Generously Sized, Updated Kitchen featuring ample Granite Countertop Space, Center Island w/ Seating
Ledge, Stainless Steel Appliances, Enlarged Pantry Closet, and plenty of 42-inch Real Wood Cabinetry *
One of the home's Five Bedrooms is located on Level 1 perfectly positioned beside one of the 3 Full
Baths * Converted (heated/cooled) Tandem Garage Space is perfect as a Climate-Controlled Storage Space
and/or Home Gym * Newer Carpeting on the staircase along with each of the 4 bedrooms * Practical
Flex-Space allots countless options for its best use * Enormous Media Room is perfect for your Family
Movie Nights! * Plenteous Master Bedroom offering Dual Closets * Master Bathroom featuring
Dual Sinks, Separate Garden Tub, Separate Shower Stall and Separate Commode Space with Privacy
Door * 3 additional bedrooms on the 2nd level are amply sized with convenient access to the 3rd Full
Bathroom * Paver Pool Area w/ Separate Heated Spa * Gorgeous Golf-Course View w/ easy access to
the 15th hole. And much, much more! This home provides a perfect mix of open and defined areas,
allowing for the flexible use of spaces which are only capped by your imagination! Your family deserves
a property which “feels like home”! Write the next chapter of your life so that you too can “Live
Happily Ever After…”!!!
Location
State FL
County Hillsborough
Community Heritage Isles Ph 3A
Zoning PD-A
Rooms
Other Rooms Formal Dining Room Separate, Loft, Media Room
Interior
Interior Features Ceiling Fans(s), Eat-in Kitchen, High Ceilings, Kitchen/Family Room Combo, Master Bedroom Upstairs, Open Floorplan, Solid Wood Cabinets, Split Bedroom, Stone Counters, Thermostat, Walk-In Closet(s)
Heating Central, Electric
Cooling Central Air
Flooring Carpet, Ceramic Tile, Vinyl
Furnishings Unfurnished
Fireplace false
Appliance Dishwasher, Disposal, Dryer, Electric Water Heater, Microwave, Range, Refrigerator, Washer
Laundry Inside, Other
Exterior
Exterior Feature Irrigation System, Lighting, Sidewalk, Sliding Doors
Parking Features Driveway, Garage Door Opener, Oversized
Garage Spaces 3.0
Pool Child Safety Fence, Gunite, Heated, Lighting, Pool Sweep, Screen Enclosure
Community Features Clubhouse, Deed Restrictions, Fitness Center, Golf Carts OK, Golf, Park, Playground, Pool, Restaurant, Sidewalks, Tennis Courts
Utilities Available BB/HS Internet Available, Cable Connected, Electricity Connected, Fire Hydrant, Phone Available, Public, Sewer Connected, Sprinkler Meter, Street Lights, Water Connected
Amenities Available Clubhouse, Fence Restrictions, Fitness Center, Golf Course, Park, Playground, Pool, Recreation Facilities, Tennis Court(s)
View Golf Course, Pool
Roof Type Shingle
Porch Covered, Patio, Screened
Attached Garage true
Garage true
Private Pool Yes
Building
Lot Description Conservation Area, Landscaped, On Golf Course, Sidewalk, Paved
Entry Level Two
Foundation Slab
Lot Size Range 0 to less than 1/4
Builder Name US Home Corp
Sewer Public Sewer
Water Public
Structure Type Block, Stucco, Wood Frame
New Construction false
Construction Status Financing,Inspections
Others
Pets Allowed Yes
HOA Fee Include Pool, Pool, Recreational Facilities
Senior Community No
Ownership Fee Simple
Monthly Total Fees $3
Acceptable Financing Cash, Conventional, FHA, VA Loan
Membership Fee Required Required
Listing Terms Cash, Conventional, FHA, VA Loan
Special Listing Condition None
Read Less Info
Want to know what your home might be worth? Contact us for a FREE valuation!

Our team is ready to help you sell your home for the highest possible price ASAP

© 2025 My Florida Regional MLS DBA Stellar MLS. All Rights Reserved.
Bought with CARTWRIGHT REALTY
"Molly's job is to find and attract mastery-based agents to the office, protect the culture, and make sure everyone is happy! "







