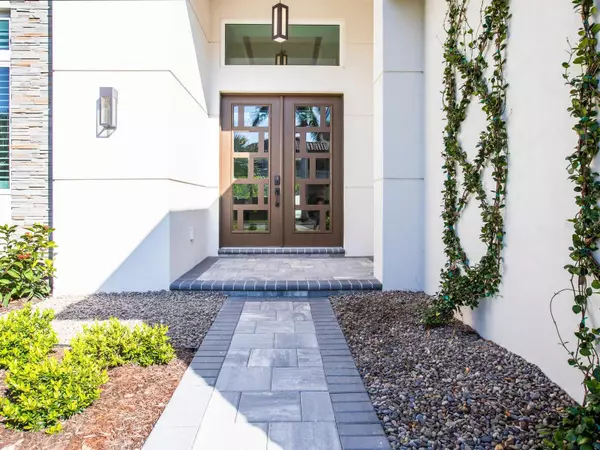$3,396,000
$3,575,000
5.0%For more information regarding the value of a property, please contact us for a free consultation.
3 Beds
5 Baths
3,183 SqFt
SOLD DATE : 08/14/2023
Key Details
Sold Price $3,396,000
Property Type Single Family Home
Sub Type Single Family Residence
Listing Status Sold
Purchase Type For Sale
Square Footage 3,183 sqft
Price per Sqft $1,066
Subdivision Hartsdale
MLS Listing ID A4553636
Sold Date 08/14/23
Bedrooms 3
Full Baths 3
Half Baths 2
Construction Status No Contingency
HOA Y/N No
Originating Board Stellar MLS
Year Built 2022
Annual Tax Amount $8,171
Lot Size 0.310 Acres
Acres 0.31
Lot Dimensions 100 X 137
Property Description
Brand New Fully Furnished Model~ Close and builder will lease back until June of 2024. The brilliant professionals at AlLLEGRA HOMES have yet again masterfully designed and expertly crafted their newest 2023 MODEL that’s fresh, modern, and sophisticated. Nearby Southside Village and top ranked schools, this casual yet elegant home is located in one of the most coveted areas in Sarasota and is sure to deliver a delightful lifestyle with plenty of room to live life to the fullest. The artistic details throughout this 3,183 square foot luxury residence are spectacular and beautifully complement the atmosphere this home presents. The features of the family room are handsome and include built-in glass wine storage rack with recessed lighting, eye-catching ceiling detail with an amazing chandelier, Dimplex fireplace with floating shelves on either side and wood floors. The kitchen is impressively equipped with a large island with waterfall edge, lengthy under-cabinet window, SubZero refrigerator, Wolf gas cooktop, Wolf oven and drop-down microwave, Cove dishwasher, and pantry with built-in shelving. Adjacent to the kitchen is a dining room with built-in buffet, floating shelves and LED tape light. Enjoy the stunning gas heated pool year-round with 8” raised spa, sun shelf, fountain bubbler, 2 LED water bowls, and additional seating area with outdoor gas fireplace and access to the nearby pool bath. A wet bar and built-ins are featured in the bonus room with disappearing sliders opening on 2 sides to the summer kitchen with beverage center and Coyote gas grill. The incredibly large shellock lanai is enclosed in Clearview screen and surrounded in lush designer landscaping and privacy fencing. The owner’s suite features an enormous 120-square-foot walk-in closet with built-ins, direct access to the laundry facilities, and a very spacious and lavish bath creates a spa-like experience with separate vanities, a designer garden tub, a 2-person zero threshold shower, floating mirrors, private water closet and access to an outdoor shower and cabana ½ bath off the pool area. Adding to the artistry of the owner’s suite is the striking ceiling detail with 4 built down boxes and light rail. Two other bedrooms are en suite with walk-in closets. Additional amenities: Study with built-ins, oversized 3 car garage with epoxy floor, central vac, alarm system for pool and home security, Trane 18 SEER 4 ton 2-stage heat pump, hurricane impact Low-e glass windows, cove crown molding throughout, Rheem gas tankless water heater, and tray ceilings in bonus room, foyer and owner’s suite. Also included are speakers on the lanai and in the bonus room, family room, study and owner’s suite. Brand new with all the bells and whistles you’d expect in a gorgeous luxury home…what more could you ask for? Subject to lease-back to builder.
Location
State FL
County Sarasota
Community Hartsdale
Zoning RSF3
Rooms
Other Rooms Bonus Room, Den/Library/Office, Great Room, Inside Utility
Interior
Interior Features Built-in Features, Central Vaccum, Coffered Ceiling(s), Crown Molding, Eat-in Kitchen, High Ceilings, Living Room/Dining Room Combo, Master Bedroom Main Floor, Open Floorplan, Solid Wood Cabinets, Split Bedroom, Stone Counters, Thermostat, Walk-In Closet(s), Wet Bar, Window Treatments
Heating Central, Electric, Zoned
Cooling Central Air, Zoned
Flooring Carpet, Hardwood, Tile, Tile, Wood
Fireplaces Type Decorative, Electric, Gas, Living Room, Outside
Furnishings Furnished
Fireplace true
Appliance Bar Fridge, Built-In Oven, Cooktop, Dishwasher, Disposal, Exhaust Fan, Gas Water Heater, Microwave, Range, Range Hood, Refrigerator, Tankless Water Heater, Wine Refrigerator
Laundry Inside, Laundry Room
Exterior
Exterior Feature French Doors, Irrigation System, Outdoor Grill, Outdoor Kitchen, Outdoor Shower, Rain Gutters, Sidewalk, Sliding Doors
Parking Features Driveway, Garage Door Opener, On Street
Garage Spaces 3.0
Fence Fenced, Vinyl
Pool Auto Cleaner, Fiber Optic Lighting, Gunite, Heated, In Ground, Lighting, Outside Bath Access, Pool Alarm, Salt Water, Screen Enclosure
Utilities Available BB/HS Internet Available, Cable Connected, Electricity Connected, Natural Gas Connected, Sewer Connected, Sprinkler Well, Water Connected
View Garden, Pool
Roof Type Concrete, Tile
Porch Covered, Rear Porch, Screened
Attached Garage true
Garage true
Private Pool Yes
Building
Lot Description City Limits, Landscaped, Level, Near Public Transit, Oversized Lot, Sidewalk, Paved
Story 1
Entry Level One
Foundation Slab
Lot Size Range 1/4 to less than 1/2
Builder Name Allegra Homes
Sewer Public Sewer
Water Public
Architectural Style Contemporary, Custom
Structure Type Block, Stucco
New Construction true
Construction Status No Contingency
Schools
Elementary Schools Southside Elementary
Middle Schools Brookside Middle
High Schools Sarasota High
Others
Senior Community No
Ownership Fee Simple
Acceptable Financing Cash, Conventional
Listing Terms Cash, Conventional
Special Listing Condition None
Read Less Info
Want to know what your home might be worth? Contact us for a FREE valuation!

Our team is ready to help you sell your home for the highest possible price ASAP

© 2024 My Florida Regional MLS DBA Stellar MLS. All Rights Reserved.
Bought with MICHAEL SAUNDERS & COMPANY

"Molly's job is to find and attract mastery-based agents to the office, protect the culture, and make sure everyone is happy! "







