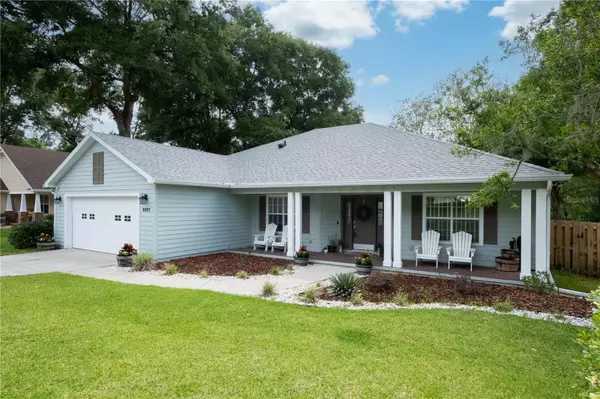$378,000
$384,900
1.8%For more information regarding the value of a property, please contact us for a free consultation.
3 Beds
2 Baths
1,890 SqFt
SOLD DATE : 08/10/2023
Key Details
Sold Price $378,000
Property Type Single Family Home
Sub Type Single Family Residence
Listing Status Sold
Purchase Type For Sale
Square Footage 1,890 sqft
Price per Sqft $200
Subdivision Brookfield Custer Ph 2
MLS Listing ID GC513620
Sold Date 08/10/23
Bedrooms 3
Full Baths 2
HOA Fees $66/qua
HOA Y/N Yes
Originating Board Stellar MLS
Year Built 2000
Annual Tax Amount $4,504
Lot Size 7,405 Sqft
Acres 0.17
Property Description
This adorable Brookfield home is literally move-in ready, and the seller can’t wait for you to see it! Updates to the home include a 2022 roof, a 2020 HVAC system, and an updated tankless gas water heater, updated light fixtures, freshly power washed exterior, new privacy fencing, and updated landscaping in the front and back....and the house has an irrigation system! A unique feature to this home is its construction…. the home has an all steel frame with six-inch construction for top notch energy efficiency. Just under 1900SF, this 3-bedroom, 2 bath home has an exceptional floorplan that utilizes all of its space. Even the front porch is darling – complete with its brick pavers and ready for your Adirondack rockers. This home has NO carpet – and the wood flooring that flows throughout the majority of the home is in great shape. This great room plan has the living space connecting the foyer and separate dining space with the kitchen and separate nook. The great room features built-in shelving that flank both sides of the gas fireplace. The updated kitchen features beautiful granite counters, an all stainless-steel appliance suite including a gas range. The kitchen countertop was extended into the nook area, making a perfect serving bar. Keep your wine stored in the area below for your evening meals, while using the countertop for your coffee bar set up. Off the hallway between the dining room and the kitchen is the master suite, complete with tray ceiling, a large walk-in closet and an en suite bath with separate sinks, a garden soaking tub, a separate walk-in shower and water closet. The two guest rooms are off the foyer and great room side of the home; both have good closet space and share the full hallway bath. Enjoy your early mornings or late afternoon down-time on your screened tiled lanai that overlooks the fully fenced backyard. This house was built on a premium lot that overlooks the HOA owned common area on the east side of Brookfield. If you don’t know much about Brookfield’s amenities, you should! For less than $50/month, Brookfield has a great community pool area, a playground, a basketball court and a picnic area for your use. There are sidewalks that flow throughout the neighborhood. This subdivision is also across the street from its current zoned schools of Hidden Oak Elementary and Ft. Clarke Middle, and is a short car or bus ride from Buchholz High School.
Location
State FL
County Alachua
Community Brookfield Custer Ph 2
Zoning R-1A
Rooms
Other Rooms Formal Dining Room Separate, Great Room, Inside Utility
Interior
Interior Features Eat-in Kitchen, Master Bedroom Main Floor, Open Floorplan, Solid Surface Counters, Solid Wood Cabinets, Split Bedroom, Thermostat, Tray Ceiling(s), Walk-In Closet(s), Window Treatments
Heating Central, Electric
Cooling Central Air
Flooring Ceramic Tile
Fireplaces Type Family Room, Gas
Furnishings Negotiable
Fireplace true
Appliance Built-In Oven, Dishwasher, Disposal, Dryer, Microwave, Range, Refrigerator, Tankless Water Heater, Washer
Laundry Inside, Laundry Room
Exterior
Exterior Feature French Doors, Rain Gutters, Sidewalk
Garage Spaces 2.0
Fence Fenced
Utilities Available BB/HS Internet Available, Natural Gas Connected, Sewer Connected, Street Lights, Water Connected
View Park/Greenbelt
Roof Type Shingle
Porch Covered, Front Porch, Rear Porch, Screened
Attached Garage true
Garage true
Private Pool No
Building
Lot Description Sidewalk, Paved
Story 1
Entry Level One
Foundation Slab
Lot Size Range 0 to less than 1/4
Sewer Public Sewer
Water Public
Structure Type Cement Siding, Metal Frame
New Construction false
Others
Pets Allowed Yes
Senior Community No
Ownership Fee Simple
Monthly Total Fees $66
Acceptable Financing Cash, Conventional, FHA, VA Loan
Membership Fee Required Required
Listing Terms Cash, Conventional, FHA, VA Loan
Special Listing Condition None
Read Less Info
Want to know what your home might be worth? Contact us for a FREE valuation!

Our team is ready to help you sell your home for the highest possible price ASAP

© 2024 My Florida Regional MLS DBA Stellar MLS. All Rights Reserved.
Bought with WATSON REALTY CORP- TIOGA

"Molly's job is to find and attract mastery-based agents to the office, protect the culture, and make sure everyone is happy! "







