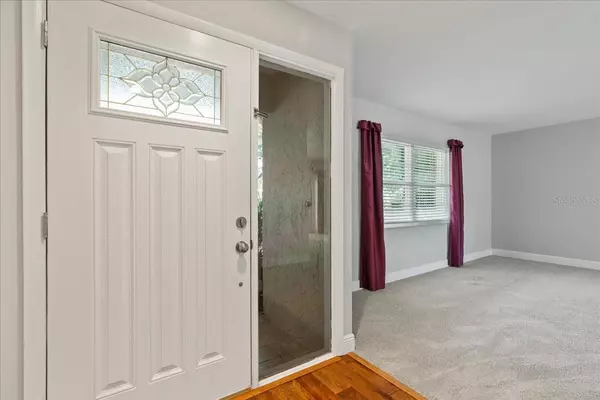$613,000
$615,000
0.3%For more information regarding the value of a property, please contact us for a free consultation.
4 Beds
2 Baths
1,908 SqFt
SOLD DATE : 08/07/2023
Key Details
Sold Price $613,000
Property Type Single Family Home
Sub Type Single Family Residence
Listing Status Sold
Purchase Type For Sale
Square Footage 1,908 sqft
Price per Sqft $321
Subdivision Carrollwood Village Phase Iii
MLS Listing ID T3459771
Sold Date 08/07/23
Bedrooms 4
Full Baths 2
Construction Status Inspections
HOA Fees $51/ann
HOA Y/N Yes
Originating Board Stellar MLS
Year Built 1981
Annual Tax Amount $2,759
Lot Size 0.310 Acres
Acres 0.31
Lot Dimensions 97x137
Property Description
We are pleased to present this BEAUTIFULLY UPDATED CARROLLWOOD VILLAGE home on a GORGEOUS, OVERSIZED WATERFRONT LOT featuring an open, light and bright floor plan, 1,908 sq. ft. of spacious living, 4 bedrooms, 2 baths, oversized 2 car garage, pool with large covered lanai, pavered deck, and screen enclosure, and a meticulously maintained lot with lush landscape. Additional Features include: NEW INTERIOR PAINT through most of the house (2023); UPDATED KITCHEN with custom cabinets, granite counter tops, and stainless steel appliances (2017); UPDATED BATHROOMS (2017); NEW HVAC (2022); UPDATED WINDOWS; ROOF (2012); large master bedroom closet with custom built ins; hardwood floors; French Doors; neutral decor; immaculate interior/exterior condition and more!
Just a short walk from the new Carrollwood Village Park featuring picnic shelters, a dog park, outdoor chess boards, outdoor ping pong tables, walking trails, outdoor fitness equipment, and a skate park and splash park, this fabulous home is also conveniently located to neighborhood tennis courts, playgrounds, the Carrollwood Country Club, shopping, dining and much more...a wonderful place to call home!
Location
State FL
County Hillsborough
Community Carrollwood Village Phase Iii
Zoning PD
Rooms
Other Rooms Formal Dining Room Separate, Formal Living Room Separate
Interior
Interior Features Master Bedroom Main Floor, Solid Surface Counters, Split Bedroom, Walk-In Closet(s), Window Treatments
Heating Central
Cooling Central Air
Flooring Carpet, Laminate, Travertine
Fireplace false
Appliance Dishwasher, Disposal, Microwave, Range, Refrigerator
Laundry In Garage
Exterior
Exterior Feature French Doors, Irrigation System
Parking Features Garage Door Opener
Garage Spaces 2.0
Pool Gunite, In Ground
Utilities Available BB/HS Internet Available, Electricity Connected, Public, Sprinkler Recycled
Waterfront Description Pond
View Y/N 1
Water Access 1
Water Access Desc Pond
View Trees/Woods, Water
Roof Type Shingle
Porch Covered, Enclosed, Screened
Attached Garage true
Garage true
Private Pool Yes
Building
Story 1
Entry Level One
Foundation Slab
Lot Size Range 1/4 to less than 1/2
Sewer Public Sewer
Water Public
Architectural Style Florida
Structure Type Block, Stucco
New Construction false
Construction Status Inspections
Schools
Elementary Schools Essrig-Hb
Middle Schools Hill-Hb
High Schools Gaither-Hb
Others
Pets Allowed Yes
Senior Community No
Ownership Fee Simple
Monthly Total Fees $51
Acceptable Financing Cash, Conventional
Membership Fee Required Required
Listing Terms Cash, Conventional
Special Listing Condition None
Read Less Info
Want to know what your home might be worth? Contact us for a FREE valuation!

Our team is ready to help you sell your home for the highest possible price ASAP

© 2024 My Florida Regional MLS DBA Stellar MLS. All Rights Reserved.
Bought with KELLER WILLIAMS REALTY

"Molly's job is to find and attract mastery-based agents to the office, protect the culture, and make sure everyone is happy! "







