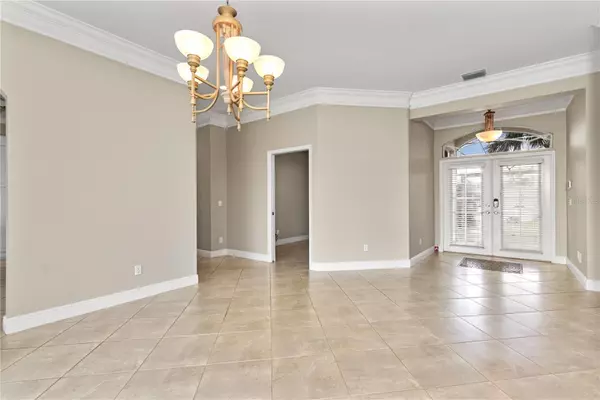$690,000
$700,000
1.4%For more information regarding the value of a property, please contact us for a free consultation.
4 Beds
3 Baths
2,341 SqFt
SOLD DATE : 07/31/2023
Key Details
Sold Price $690,000
Property Type Single Family Home
Sub Type Single Family Residence
Listing Status Sold
Purchase Type For Sale
Square Footage 2,341 sqft
Price per Sqft $294
Subdivision Cape Coral
MLS Listing ID C7476589
Sold Date 07/31/23
Bedrooms 4
Full Baths 2
Half Baths 1
HOA Y/N No
Originating Board Stellar MLS
Year Built 2002
Annual Tax Amount $6,559
Lot Size 0.270 Acres
Acres 0.27
Property Description
*** PRICE REDUCTION*** If you are looking for an upgraded, gulf access home that is ready for you to move in…this is it! MAKE SURE TO CLICK ON THE VIRTUAL TOUR!! With tile throughout, fresh interior paint 2023, new roof 2023, custom kitchen with solid wood cabinets, granite countertops and stainless appliances this home has it all. Lots of light through the 3 slider doors in the main living space and a gas fireplace with custom cabinets on both sides. Large under truss lanai space and extended lanai area for a firepit and lounging. Beautiful pebble tech pool, paver lanai, new variable speed pool pump and a dedicated half bath on the lanai. The large fenced back yard leads to an awesome dock and a 10,000lb boat lift. Back inside the split floorplan is perfect for a large family or lots of guests with 3 guest bedrooms and a den. The primary bedroom has slider doors to the lanai, 2 closets, and a spa like bathroom with dual sinks, jetted tub and walk in shower. All ceiling fans are custom. Assessments in and paid. Exterior was pressure washed 2023.Poured concrete borders for lawn edging and paver driveway. Approximately 45 min out to open water. Close to shopping and restaurants. Room Feature: Linen Closet In Bath (Primary Bedroom).
Location
State FL
County Lee
Community Cape Coral
Zoning R1-W
Interior
Interior Features Built-in Features, Ceiling Fans(s), Central Vaccum, Coffered Ceiling(s), Crown Molding, Eat-in Kitchen, High Ceilings, Kitchen/Family Room Combo, Primary Bedroom Main Floor, Open Floorplan, Solid Wood Cabinets, Stone Counters, Thermostat, Tray Ceiling(s), Vaulted Ceiling(s), Walk-In Closet(s), Window Treatments
Heating Electric
Cooling Central Air, Humidity Control
Flooring Tile
Fireplaces Type Gas, Stone
Furnishings Unfurnished
Fireplace true
Appliance Dishwasher, Disposal, Dryer, Electric Water Heater, Ice Maker, Microwave, Range, Refrigerator, Washer
Laundry Inside, Laundry Room
Exterior
Exterior Feature Hurricane Shutters, Irrigation System, Rain Gutters
Parking Features Driveway, Garage Door Opener, Off Street
Garage Spaces 2.0
Fence Chain Link
Pool Gunite, In Ground, Screen Enclosure
Utilities Available Cable Available, Cable Connected, Electricity Available, Electricity Connected, Fire Hydrant, Propane, Sewer Available, Sewer Connected, Water Available, Water Connected
Waterfront Description Canal - Saltwater,Gulf/Ocean
View Y/N 1
Water Access 1
Water Access Desc Canal - Saltwater,Gulf/Ocean
View Water
Roof Type Shingle
Porch Covered, Front Porch, Patio, Screened
Attached Garage true
Garage true
Private Pool Yes
Building
Lot Description Flood Insurance Required, City Limits, Landscaped, Oversized Lot, Paved
Story 1
Entry Level One
Foundation Slab
Lot Size Range 1/4 to less than 1/2
Sewer Public Sewer
Water Public
Architectural Style Florida
Structure Type Block,Stucco
New Construction false
Others
Pets Allowed Yes
Senior Community No
Ownership Fee Simple
Acceptable Financing Cash, Conventional, FHA, VA Loan
Listing Terms Cash, Conventional, FHA, VA Loan
Special Listing Condition None
Read Less Info
Want to know what your home might be worth? Contact us for a FREE valuation!

Our team is ready to help you sell your home for the highest possible price ASAP

© 2024 My Florida Regional MLS DBA Stellar MLS. All Rights Reserved.
Bought with STELLAR NON-MEMBER OFFICE

"Molly's job is to find and attract mastery-based agents to the office, protect the culture, and make sure everyone is happy! "







