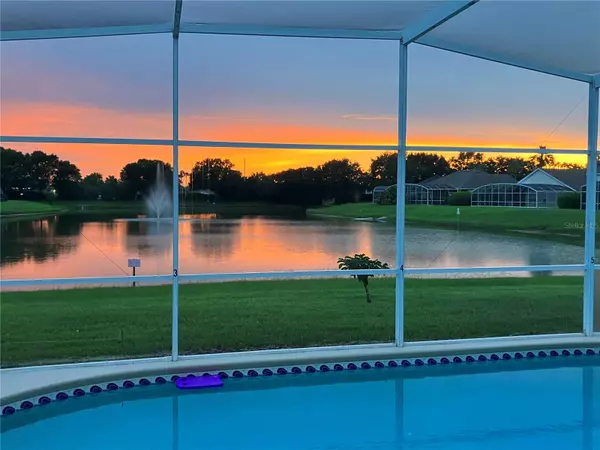$455,000
$460,000
1.1%For more information regarding the value of a property, please contact us for a free consultation.
4 Beds
2 Baths
1,929 SqFt
SOLD DATE : 07/31/2023
Key Details
Sold Price $455,000
Property Type Single Family Home
Sub Type Single Family Residence
Listing Status Sold
Purchase Type For Sale
Square Footage 1,929 sqft
Price per Sqft $235
Subdivision Hampton Estates
MLS Listing ID G5070301
Sold Date 07/31/23
Bedrooms 4
Full Baths 2
HOA Fees $166/qua
HOA Y/N Yes
Originating Board Stellar MLS
Year Built 2000
Annual Tax Amount $3,527
Lot Size 5,662 Sqft
Acres 0.13
Property Description
Under contract-accepting backup offers. MULTIPLE OFFER SITUATION!!!!! Offers by Saturday July 1st 6:00pm. Nestled on a quiet, interior lot in the sought after Hampton Lakes Community, this stunning one-story home is perfect as a vacation home, short-term rental investment, or residence. This immaculate four-bedroom two bathroom home features an open concept living space. Inside, the house boasts a gorgeous interior with vaulted ceilings, creating a bright and spacious atmosphere. Enjoy two living rooms, one combined with the dining room and another with direct access to the pool area offering a serene oasis for relaxation or hosting memorable gatherings. The master suite is generously sized and includes an ensuite bath with dual vanity sinks and a walk-in closet. The highlight of the property is its screened-in patio that opens to a west-facing pool that provides an ideal spot to bask in the sunshine and enjoy the stunning sunset views. In addition to its beauty, Hampton Estates offers various recreational facilities such as a
playground, park, and a tennis court, ensuring enjoyable leisure time for residents. The location is also highly convenient, with proximity to popular attractions like Disney World and Universal Studios, as well as major highways, shopping centers, and restaurants. Call to schedule your private showing today!
Location
State FL
County Polk
Community Hampton Estates
Interior
Interior Features Built-in Features, Ceiling Fans(s), High Ceilings, Kitchen/Family Room Combo, Master Bedroom Main Floor, Open Floorplan, Stone Counters, Thermostat, Walk-In Closet(s)
Heating Central
Cooling Central Air
Flooring Laminate
Fireplace false
Appliance Dishwasher, Disposal, Dryer, Microwave, Range, Refrigerator, Washer
Exterior
Exterior Feature Private Mailbox, Shade Shutter(s), Sidewalk, Sliding Doors
Garage Spaces 2.0
Pool Gunite, In Ground, Screen Enclosure
Community Features Deed Restrictions, Playground, Pool, Tennis Courts
Utilities Available Cable Connected, Electricity Connected, Sewer Connected, Street Lights, Water Connected
View Y/N 1
View Water
Roof Type Shingle
Attached Garage true
Garage true
Private Pool Yes
Building
Entry Level One
Foundation Block, Concrete Perimeter
Lot Size Range 0 to less than 1/4
Sewer Public Sewer
Water Public
Architectural Style Contemporary
Structure Type Stucco
New Construction false
Others
Pets Allowed Breed Restrictions, Yes
Senior Community No
Ownership Fee Simple
Monthly Total Fees $166
Acceptable Financing Cash, Conventional, FHA, VA Loan
Membership Fee Required Required
Listing Terms Cash, Conventional, FHA, VA Loan
Num of Pet 2
Special Listing Condition None
Read Less Info
Want to know what your home might be worth? Contact us for a FREE valuation!

Our team is ready to help you sell your home for the highest possible price ASAP

© 2024 My Florida Regional MLS DBA Stellar MLS. All Rights Reserved.
Bought with FUTURE HOME REALTY INC

"Molly's job is to find and attract mastery-based agents to the office, protect the culture, and make sure everyone is happy! "







