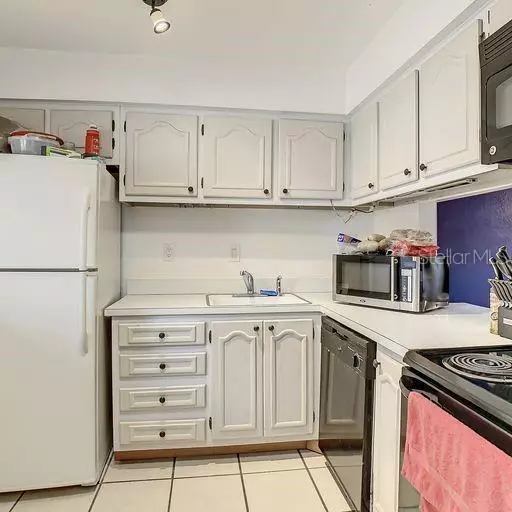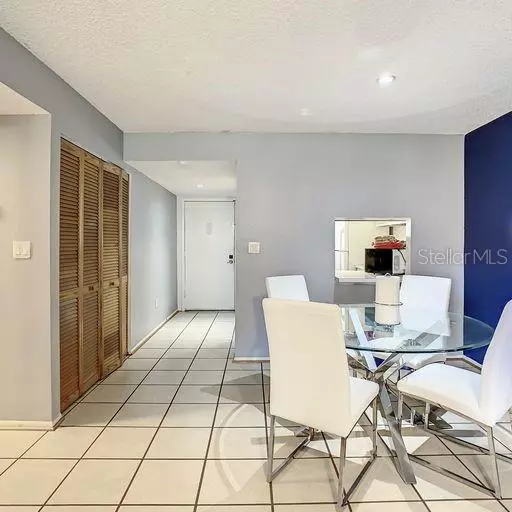$97,500
$103,500
5.8%For more information regarding the value of a property, please contact us for a free consultation.
2 Beds
1 Bath
832 SqFt
SOLD DATE : 07/11/2023
Key Details
Sold Price $97,500
Property Type Condo
Sub Type Condominium
Listing Status Sold
Purchase Type For Sale
Square Footage 832 sqft
Price per Sqft $117
Subdivision Oak Shadows Condo
MLS Listing ID O6102582
Sold Date 07/11/23
Bedrooms 2
Full Baths 1
Condo Fees $330
Construction Status Appraisal,Financing,Inspections
HOA Y/N No
Originating Board Stellar MLS
Year Built 1979
Annual Tax Amount $839
Lot Size 6,098 Sqft
Acres 0.14
Property Description
2Bedroom 1Bath First Floor Corner Unit, with a Screened Lanai. Oak Shadows Condominium Community is a Gated Owner Occupied Only (NO LEASES, NO INVESTORS). Unit does need updates. Each Resident has Reserved Parking and there is Visitor Parking. The Community is close to Public Transportation, Major Highways, Downtown Orlando, and Theme Parks. Newly Renovated Clubhouse, Community Pool being renovated, Tennis Courts, and Picnic Area. A/C 2007, Exterior A/C unit replaced in 2013, Water Heater 2004. There is a Special Assessment in place for all residents that began March 2021 for $75/per month, which was scheduled for 36 months or until paid for repairs (See Attachment). 1 Year Home Warranty Included with American Home Shield.
Location
State FL
County Orange
Community Oak Shadows Condo
Zoning CONDO-RES
Interior
Interior Features Living Room/Dining Room Combo, Solid Surface Counters, Solid Wood Cabinets
Heating Central, Electric
Cooling Central Air
Flooring Carpet, Laminate, Tile
Furnishings Unfurnished
Fireplace false
Appliance Cooktop, Dishwasher, Microwave, Range, Refrigerator
Laundry Laundry Room
Exterior
Exterior Feature Lighting, Sliding Doors
Pool Gunite
Community Features Clubhouse, Community Mailbox, Pool, Tennis Courts
Utilities Available BB/HS Internet Available, Cable Available, Electricity Connected, Fire Hydrant, Public, Sewer Available, Sewer Connected, Street Lights, Underground Utilities, Water Connected
View City
Roof Type Membrane
Porch Covered, Patio
Attached Garage true
Garage false
Private Pool Yes
Building
Lot Description In County, Private
Story 2
Entry Level Two
Foundation Slab
Lot Size Range 0 to less than 1/4
Sewer Public Sewer
Water Public
Architectural Style Contemporary
Structure Type Block
New Construction false
Construction Status Appraisal,Financing,Inspections
Schools
Elementary Schools Ridgewood Park Elem
Middle Schools Meadowbrook Middle
High Schools Evans High
Others
Pets Allowed Yes
HOA Fee Include Common Area Taxes, Pool, Escrow Reserves Fund, Maintenance Structure, Maintenance Grounds, Maintenance, Management, Pool, Private Road, Recreational Facilities, Trash, Water
Senior Community No
Pet Size Small (16-35 Lbs.)
Ownership Fee Simple
Monthly Total Fees $330
Acceptable Financing Cash, Conventional, VA Loan
Membership Fee Required Required
Listing Terms Cash, Conventional, VA Loan
Num of Pet 1
Special Listing Condition None
Read Less Info
Want to know what your home might be worth? Contact us for a FREE valuation!

Our team is ready to help you sell your home for the highest possible price ASAP

© 2024 My Florida Regional MLS DBA Stellar MLS. All Rights Reserved.
Bought with LA ROSA REALTY ORLANDO LLC

"Molly's job is to find and attract mastery-based agents to the office, protect the culture, and make sure everyone is happy! "







