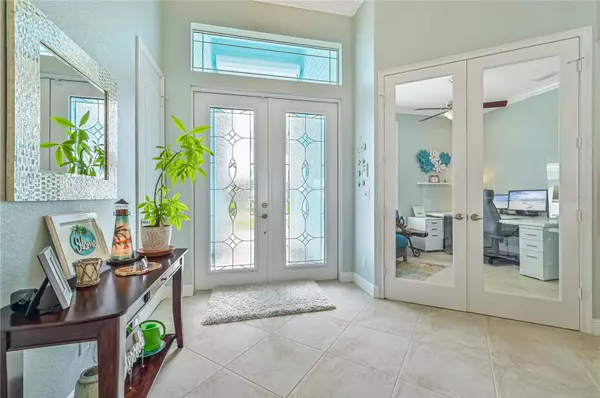$750,000
$798,499
6.1%For more information regarding the value of a property, please contact us for a free consultation.
3 Beds
2 Baths
2,189 SqFt
SOLD DATE : 06/30/2023
Key Details
Sold Price $750,000
Property Type Single Family Home
Sub Type Single Family Residence
Listing Status Sold
Purchase Type For Sale
Square Footage 2,189 sqft
Price per Sqft $342
Subdivision Cape Coral
MLS Listing ID A4562564
Sold Date 06/30/23
Bedrooms 3
Full Baths 2
HOA Y/N No
Originating Board Stellar MLS
Year Built 2016
Annual Tax Amount $5,191
Lot Size 10,018 Sqft
Acres 0.23
Lot Dimensions 80x125
Property Description
Custom built KEY WEST style pool home in SW Cape Coral delivers exceptional craftmanship, panoramic water views and stunning upgrades. Home offers protection of STEEL FRAME, steel reinforced poured CONCRETE STEMWALL CONSTRUCTION, Metal roof, Storm Smart Hurricane Force Wind Screens, 9 ft. house elevation and Stucco siding. Interior features 2,189 sf open concept living space with 3 bedrooms/2 full baths, magnificent 13’ Grand Foyer and Great room, Gourmet Kitchen with Island and separate Breakfast bar, versatile Den/Office, and luxurious Master Suite with dual walk-in closets and huge master bath sanctuary. Elegant touches include Cambria Quartz countertops, crown molding, tray ceilings, plantation shutters, and custom lighting throughout. Living space continues through 12ft ZERO EDGE patio slider to enchanting backyard oasis featuring travertine tiled covered patio and oversized under cage lanai, glass tiled heated pool with waterfalls, outdoor kitchen with ample room for entertaining guests. Beautifully landscaped property with fully fenced back yard. Extra wide paver driveway and front patio with oversized 3-car garage. Transferrable Flood Policy (~$800/year).
Location
State FL
County Lee
Community Cape Coral
Zoning R1-D
Rooms
Other Rooms Den/Library/Office, Family Room, Formal Dining Room Separate, Great Room
Interior
Interior Features Cathedral Ceiling(s), Ceiling Fans(s), Crown Molding, Eat-in Kitchen, High Ceilings, Kitchen/Family Room Combo, Open Floorplan, Solid Wood Cabinets, Split Bedroom, Stone Counters, Walk-In Closet(s), Window Treatments
Heating Central, Electric
Cooling Central Air
Flooring Tile, Travertine
Furnishings Unfurnished
Fireplace false
Appliance Built-In Oven, Cooktop, Dishwasher, Disposal, Electric Water Heater, Microwave, Range, Range Hood, Refrigerator, Washer
Laundry Inside, Laundry Room
Exterior
Exterior Feature French Doors, Hurricane Shutters, Irrigation System, Lighting, Outdoor Grill, Outdoor Kitchen, Outdoor Shower, Private Mailbox, Rain Gutters, Shade Shutter(s), Sliding Doors
Garage Spaces 3.0
Fence Vinyl
Pool Heated, In Ground, Tile
Utilities Available BB/HS Internet Available, Cable Available, Electricity Available, Electricity Connected, Public, Sewer Connected, Street Lights, Water Connected
View Y/N 1
View Pool, Water
Roof Type Metal
Porch Covered, Enclosed, Front Porch, Screened
Attached Garage true
Garage true
Private Pool Yes
Building
Lot Description Flood Insurance Required, Landscaped, Oversized Lot, Private, Paved
Story 1
Entry Level One
Foundation Block
Lot Size Range 0 to less than 1/4
Sewer Public Sewer
Water Public
Architectural Style Florida
Structure Type Concrete, Metal Frame, Stucco
New Construction false
Others
Senior Community No
Ownership Fee Simple
Acceptable Financing Cash, Conventional, FHA, VA Loan
Listing Terms Cash, Conventional, FHA, VA Loan
Special Listing Condition None
Read Less Info
Want to know what your home might be worth? Contact us for a FREE valuation!

Our team is ready to help you sell your home for the highest possible price ASAP

© 2024 My Florida Regional MLS DBA Stellar MLS. All Rights Reserved.
Bought with STELLAR NON-MEMBER OFFICE

"Molly's job is to find and attract mastery-based agents to the office, protect the culture, and make sure everyone is happy! "







